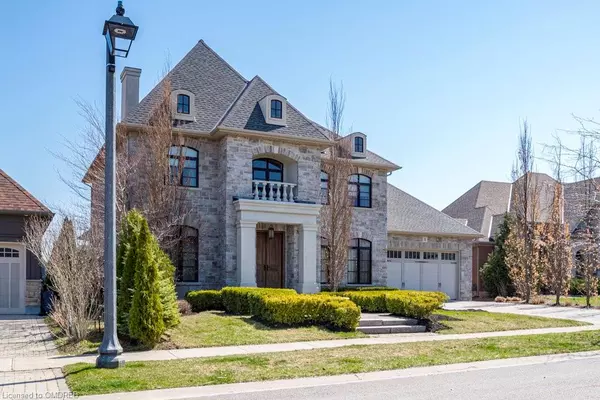$2,650,000
$2,890,000
8.3%For more information regarding the value of a property, please contact us for a free consultation.
5 Sandalwood Crescent Niagara-on-the-lake, ON L0S 1P0
5 Beds
7 Baths
3,652 SqFt
Key Details
Sold Price $2,650,000
Property Type Single Family Home
Sub Type Single Family Residence
Listing Status Sold
Purchase Type For Sale
Square Footage 3,652 sqft
Price per Sqft $725
MLS Listing ID 40404010
Sold Date 07/21/23
Style Two Story
Bedrooms 5
Full Baths 4
Half Baths 3
Abv Grd Liv Area 5,660
Originating Board Oakville
Annual Tax Amount $10,501
Property Description
Sandalwood Crescent in St. David's is an enclave of luxury homes, quality built and in a class of their own. This home has been tastefully finished with only the finest building materials and finishes. Over 5,500 square feet of finished living space, this home has all the features your family is looking for. Upstairs you have 4 large bedrooms, 7 bathrooms in total, a main floor office, soaring ceilings on the main level, a gourmet kitchen with stone countertops, Kitchenaid, Wolf & Bosch appliances, custom woodwork throughout, elegant tall solid doors, 2 laundry facilities (main floor and upper), a full bar, office and exercise room (can become a 5th bedroom with ensuite), design studio, rec-room and more in the welcoming finished basement, 2 wine fridges, a full wine cellar with cooling system, professionally landscaped yard complete with saltwater Kandu Pool, covered patio and cabana, three car-sized garage (the third bay is fully insulated with a sub-panel was previously set up as a workshop) with bonus nanny access with secondary staircase leading to the basement and SO much more. Niagara-on-the Lake has recently been voted the number one small town to live in and voted top 5 in the country. St. David's location, vibe and separation from the core attractions lends itself to the sought after charm and quiet of this village. Arrange a private tour today. Inquiries and offers welcome anytime.
Location
Province ON
County Niagara
Area Niagara-On-The-Lake
Zoning Residential
Direction York Rd - Queenston - Sandalwood
Rooms
Other Rooms Shed(s)
Basement Separate Entrance, Full, Finished, Sump Pump
Kitchen 1
Interior
Interior Features Auto Garage Door Remote(s), Built-In Appliances, Ceiling Fan(s), Central Vacuum, In-law Capability, Sewage Pump
Heating Forced Air, Natural Gas
Cooling Central Air
Fireplaces Number 1
Fireplaces Type Family Room
Fireplace Yes
Appliance Bar Fridge, Dishwasher, Dryer, Microwave, Refrigerator, Stove, Washer
Laundry Main Level, Upper Level
Exterior
Exterior Feature Landscape Lighting, Landscaped, Lawn Sprinkler System, Private Entrance
Parking Features Attached Garage
Garage Spaces 3.0
Pool In Ground, Salt Water
Roof Type Asphalt Shing
Porch Patio, Porch
Lot Frontage 72.97
Lot Depth 150.0
Garage Yes
Building
Lot Description Urban, Rectangular, Airport, Greenbelt, Open Spaces, Quiet Area, School Bus Route, Schools, Trails
Faces York Rd - Queenston - Sandalwood
Foundation Concrete Perimeter
Sewer Sewer (Municipal)
Water Municipal
Architectural Style Two Story
Structure Type Concrete, Stone
New Construction No
Others
Senior Community false
Ownership Freehold/None
Read Less
Want to know what your home might be worth? Contact us for a FREE valuation!

Our team is ready to help you sell your home for the highest possible price ASAP
GET MORE INFORMATION





