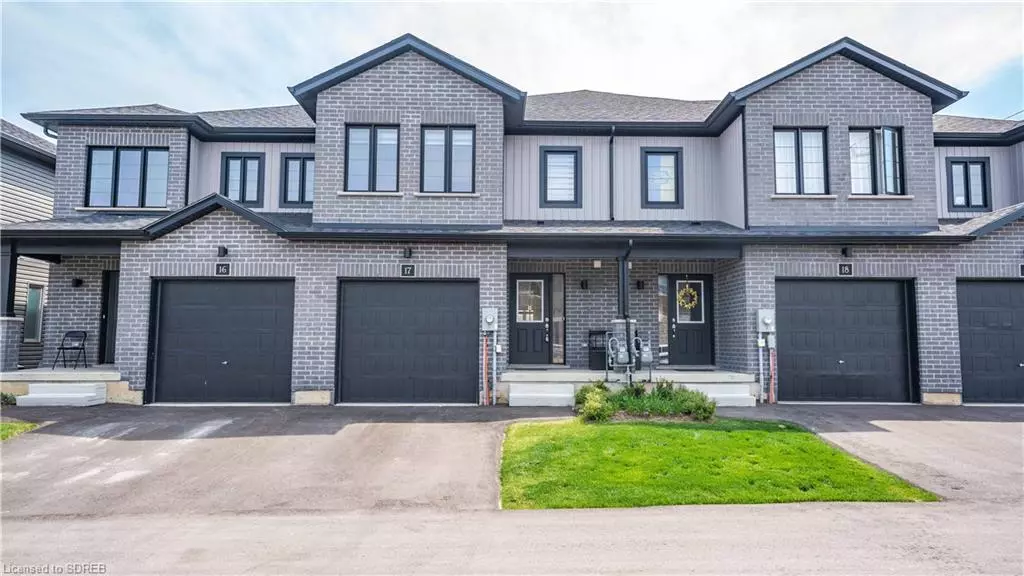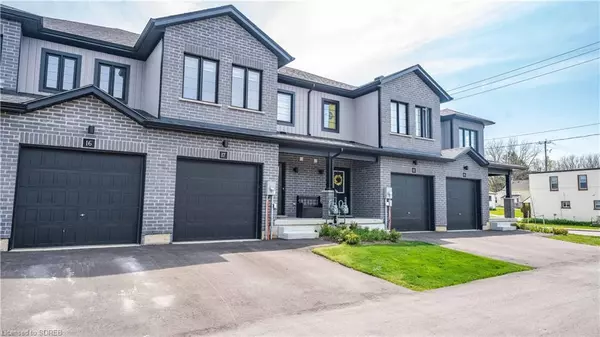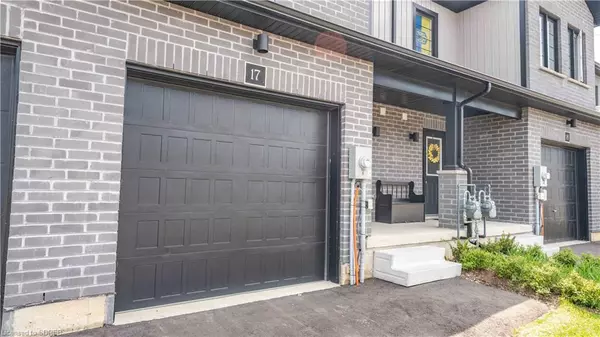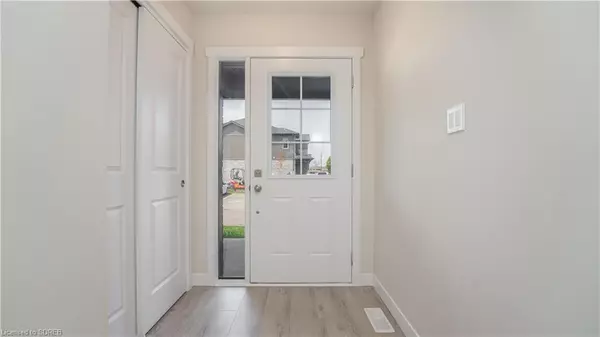$525,000
$549,900
4.5%For more information regarding the value of a property, please contact us for a free consultation.
160 Stanley Street #17 Simcoe, ON N3Y 5E6
3 Beds
3 Baths
1,450 SqFt
Key Details
Sold Price $525,000
Property Type Townhouse
Sub Type Row/Townhouse
Listing Status Sold
Purchase Type For Sale
Square Footage 1,450 sqft
Price per Sqft $362
MLS Listing ID 40425691
Sold Date 07/20/23
Style Two Story
Bedrooms 3
Full Baths 2
Half Baths 1
HOA Y/N Yes
Abv Grd Liv Area 1,450
Originating Board Simcoe
Property Sub-Type Row/Townhouse
Property Description
Welcome to Stanley Park Townhomes! This 1530 sq. ft 2 story Town home is perfect for a young family or
first-time home buyer. The Open concept design provides comfort and exclusivity for all family members or
guests. Features such as quality laminate flooring throughout the main living areas! Open concept kitchen
with living room dining room! S.S Fridge! S.S. Stove! S.S. Dishwasher! S.S. Microwave! 2 pc powder room on
main floor! Second floor features 4 pc main bath! 2 bedrooms or option for 3 bedrooms! Master bedroom with
en-suite & walk in Closet! Convenient 2nd floor laundry! 1 Car Garage! Basement 3-PC plumbing rough –in!
Conveniently located in Simcoe Ont. close to Schools, School Bus Routes, churches, SHOPPING AND ALL
AMENITIES JUST A FEW SHORT MINUTES DRIVE TO LOCAL VINEYARDS, BREWERIES AND PORT DOVER
BEACH!
Location
Province ON
County Norfolk
Area Town Of Simcoe
Zoning R4
Direction Hwy 24- Norfolk St S - Stanley St
Rooms
Basement Full, Unfinished
Kitchen 1
Interior
Interior Features Air Exchanger
Heating Forced Air, Natural Gas
Cooling Central Air
Fireplace No
Appliance Built-in Microwave, Refrigerator, Stove
Exterior
Parking Features Attached Garage
Garage Spaces 1.0
Roof Type Asphalt Shing
Lot Frontage 19.78
Lot Depth 84.71
Garage Yes
Building
Lot Description Urban, Beach, Near Golf Course, Hospital, Place of Worship, Schools
Faces Hwy 24- Norfolk St S - Stanley St
Sewer Sewer (Municipal)
Water Municipal
Architectural Style Two Story
Structure Type Brick, Vinyl Siding
New Construction No
Schools
Elementary Schools West Lynn Public
High Schools Holy Trinity High School
Others
HOA Fee Include Common Area Snow And Garbage Removal
Senior Community false
Tax ID 502150225
Ownership Freehold/None
Read Less
Want to know what your home might be worth? Contact us for a FREE valuation!

Our team is ready to help you sell your home for the highest possible price ASAP
GET MORE INFORMATION





