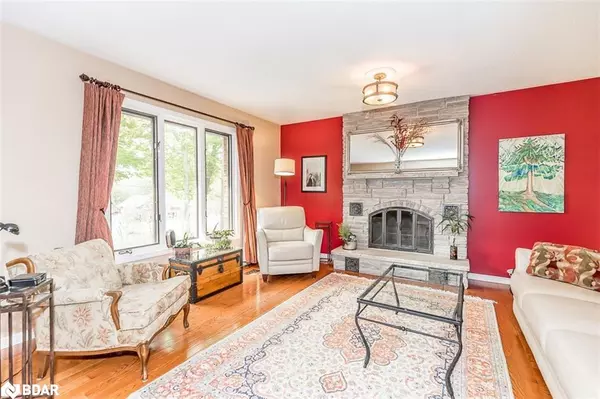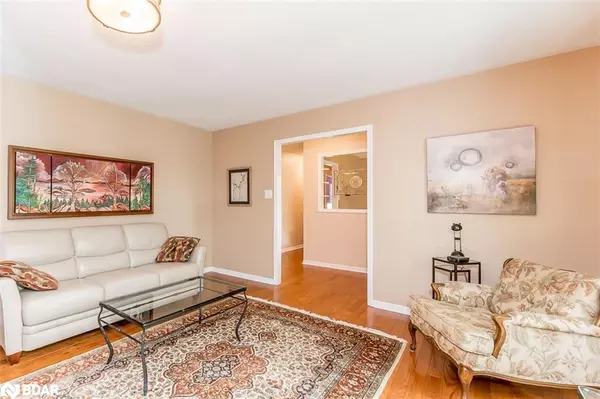$1,075,000
$1,149,800
6.5%For more information regarding the value of a property, please contact us for a free consultation.
34 Wattie Road Midhurst, ON L9X 0P7
6 Beds
5 Baths
1,604 SqFt
Key Details
Sold Price $1,075,000
Property Type Single Family Home
Sub Type Single Family Residence
Listing Status Sold
Purchase Type For Sale
Square Footage 1,604 sqft
Price per Sqft $670
MLS Listing ID 40446040
Sold Date 07/17/23
Style Bungalow Raised
Bedrooms 6
Full Baths 3
Half Baths 2
Abv Grd Liv Area 1,604
Originating Board Barrie
Annual Tax Amount $4,228
Property Description
Beautiful Brick 3+3 Bedroom Bungalow In The Highly Sought After Community Of Midhurst Features In-Law Suite W/Separate Entrance! Located On Almost 1/2 Acre Of Land In A Quiet Neighbourhood Minutes From Barrie. Updated Kitchen Features Shiplap Ceiling, Quartz Countertops, Gas Stove & Pot Lights. Cozy Living Room Has Wood Burning Fireplace & Large Window Overlooking Front Yard.
Spacious Primary Features Walk-Out TO Deck & Newly Reno'd 3Pc Ensuite. Large 12x25 & 12x34 Backyard Deck Freshly Painted &
Beautifully Landscaped Throughout The Property. Enjoy All This Property Has to Offer! Plenty Of Parking, Large Oversized Double
Garage With Huge Storage Loft. Great location! Less Than 5 Minute Drive To Barrie, Or Highway 400 Access, Only 10 Minutes To
Royal Victoria Hospital & Georgian College. Close Proximity To Ski Hills, Golfing, Snowmobile Trails As Well As Numerous Walking &
Mountain Biking Trails. So Much Room To Roam & Grow In This Gem Of A Community!
EXTRAS
Shingles 2017,Sliding Doors 2017,Dehumidifer 2021,A/C(As Is),Water Softener Owned, Ensuite Redone 2020,Hall Bathroom Redone 2021,Kitchen Ceiling Shiplap 2021,Deck Redone 2023,Septic Pumped Nov 2022.Rubber Floor In Garage Exercise Room.
Location
Province ON
County Simcoe County
Area Springwater
Zoning R1
Direction St Vincent St N & Wattie Rd
Rooms
Other Rooms Gazebo, Shed(s)
Basement Full, Finished
Kitchen 2
Interior
Interior Features Central Vacuum, Auto Garage Door Remote(s), In-Law Floorplan
Heating Forced Air, Natural Gas
Cooling Central Air
Fireplace No
Window Features Window Coverings
Appliance Water Heater, Water Softener, Dishwasher, Dryer, Gas Stove, Range Hood, Stove, Washer
Laundry Main Level
Exterior
Parking Features Attached Garage, Garage Door Opener
Garage Spaces 2.0
Roof Type Asphalt Shing
Lot Frontage 111.19
Lot Depth 190.06
Garage Yes
Building
Lot Description Rural, Rectangular, Ample Parking, Quiet Area
Faces St Vincent St N & Wattie Rd
Foundation Concrete Block
Sewer Septic Tank
Water Municipal
Architectural Style Bungalow Raised
Structure Type Brick
New Construction No
Others
Senior Community false
Tax ID 588560034
Ownership Freehold/None
Read Less
Want to know what your home might be worth? Contact us for a FREE valuation!

Our team is ready to help you sell your home for the highest possible price ASAP

GET MORE INFORMATION





