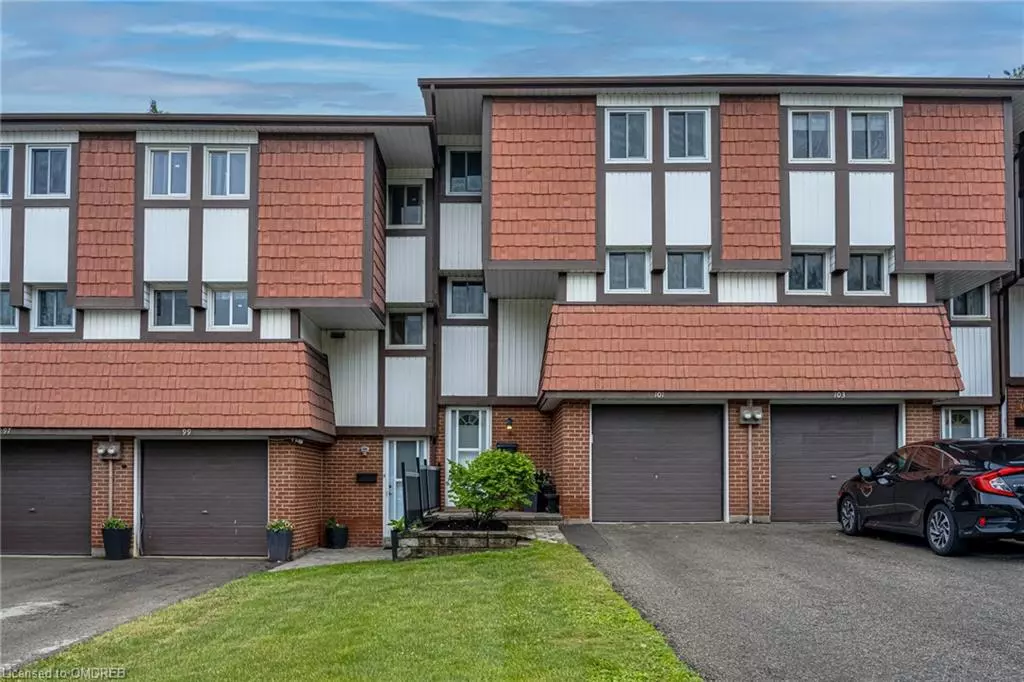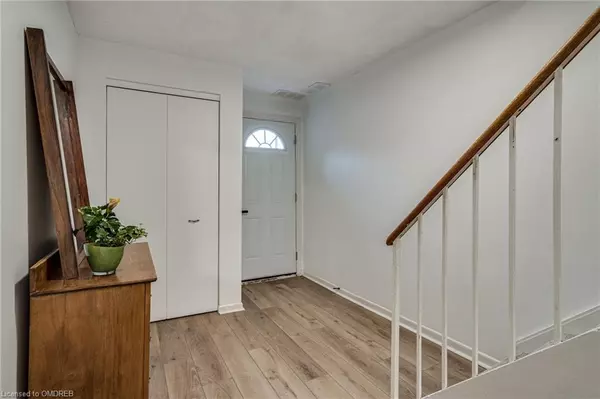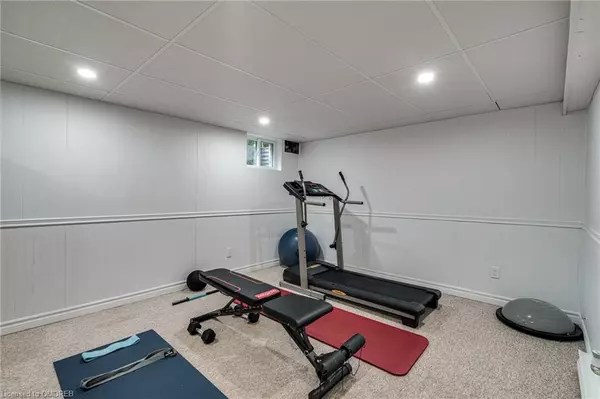$640,000
$649,900
1.5%For more information regarding the value of a property, please contact us for a free consultation.
101 Ann Street #29 Dundas, ON L9H 5N8
4 Beds
3 Baths
1,441 SqFt
Key Details
Sold Price $640,000
Property Type Townhouse
Sub Type Row/Townhouse
Listing Status Sold
Purchase Type For Sale
Square Footage 1,441 sqft
Price per Sqft $444
MLS Listing ID 40452321
Sold Date 07/20/23
Style Split Level
Bedrooms 4
Full Baths 1
Half Baths 2
HOA Fees $569/mo
HOA Y/N Yes
Abv Grd Liv Area 1,849
Originating Board Oakville
Annual Tax Amount $3,092
Property Description
Newly renovated condo townhome with 1849sqft of living space has been professionally updated June 2023 and is located in a sought-after mature Dundas neighbourhood. This freshly painted home offers a completely finished, move-in ready living space, including a superb patio and private surroundings. The main level has a gas fireplace, tall ceilings and amazing sun all day long. Warm hardwood floors lead to raised dining area located off the kitchen which offers beautiful new counters and cabinets. The upper level offers FOUR (4+1) spacious bedrooms with hardwood floors, as well as a 4pc bathroom. The Primary bedroom has 2 piece bathroom and storage. Private fenced yard without question is the winner in this unit. The attached garage has parking for one car, with an additional THREE spaces available in the private driveway. Close to schools, parks, the Bruce Trail, golf courses, McMaster, all of Dundas and its amenities and major arteries. Make this home yours today. Note: exterior cladding will be refaced as per recent condo project.
Location
Province ON
County Hamilton
Area 41 - Dundas
Zoning RM1
Direction Governors to Creighton to Ann
Rooms
Basement Full, Finished
Kitchen 1
Interior
Interior Features Auto Garage Door Remote(s), Ceiling Fan(s), Separate Heating Controls
Heating Baseboard, Electric, Fireplace-Gas, Gas Hot Water
Cooling Ductless, Other
Fireplaces Number 1
Fireplaces Type Family Room, Gas
Fireplace Yes
Appliance Dishwasher, Dryer, Refrigerator, Stove, Washer
Laundry Lower Level
Exterior
Exterior Feature Backs on Greenbelt, Privacy
Parking Features Attached Garage, Garage Door Opener, Exclusive, Asphalt
Garage Spaces 1.0
Pool None
View Y/N true
View Forest
Roof Type Asphalt Shing
Porch Patio
Garage Yes
Building
Lot Description Urban, Rectangular, Cul-De-Sac, City Lot, Near Golf Course, Greenbelt, Park, Quiet Area, Ravine, Shopping Nearby
Faces Governors to Creighton to Ann
Foundation Concrete Perimeter
Sewer Sewer (Municipal)
Water Municipal
Architectural Style Split Level
Structure Type Brick, Vinyl Siding
New Construction No
Others
HOA Fee Include Insurance,Common Elements,Maintenance Grounds,Parking,Snow Removal,Water
Senior Community false
Ownership Condominium
Read Less
Want to know what your home might be worth? Contact us for a FREE valuation!

Our team is ready to help you sell your home for the highest possible price ASAP

GET MORE INFORMATION





