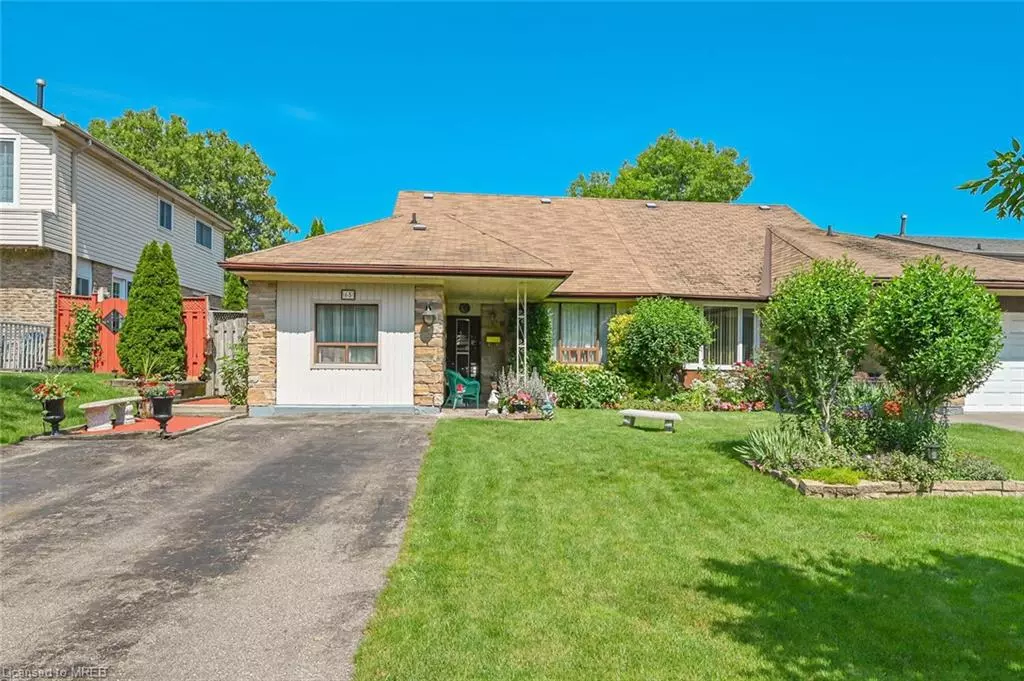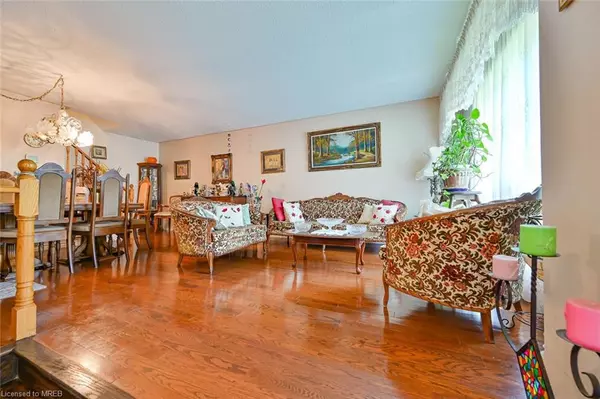$820,000
$699,000
17.3%For more information regarding the value of a property, please contact us for a free consultation.
65 Longbourne Crescent Brampton, ON L6S 2R8
3 Beds
2 Baths
1,347 SqFt
Key Details
Sold Price $820,000
Property Type Single Family Home
Sub Type Single Family Residence
Listing Status Sold
Purchase Type For Sale
Square Footage 1,347 sqft
Price per Sqft $608
MLS Listing ID 40449167
Sold Date 07/18/23
Style Backsplit
Bedrooms 3
Full Baths 2
Abv Grd Liv Area 1,347
Originating Board Mississauga
Year Built 1975
Annual Tax Amount $4,313
Property Description
BEAUTIFUL 3 BEDROOM SEMI-DETACHED HOME RESIDING IN THE HEART OF THE CITY, ON A QUIET STREET. SPACIOUS HOME WITH SEPARATE FAMILY, LIVING AND DINING AREA. BASEMENT IS FNISHED WITH HUGE RECREATIONAL ROOM WITH WOOD BURNING FIREPLACE
FOR A COZY EXPERIENCE. EXTRA LONG AND WIDE DRIVEWAY TO PARK MULTIPLE CARS. HOME HAS BEEN TASTEFULLY DECORATED INSIDE & PERFECTLY LANDSCAPED IN THE BACKYARD. PROVIDING A WELCOMING EXPERIENCE. PROXIMITY TO HIGHWAY 410, SHOPPING CENTRE, TRANSIT, PARKS & OTHER AMENITIES.
Location
Province ON
County Peel
Area Br - Brampton
Zoning RESIDENTIAL
Direction FROM QUEEN ST, TAKE LAURELCREST NORTH, 2ND BLOCK TO LONGBOURNE
Rooms
Basement Crawl Space, Finished
Kitchen 1
Interior
Heating Forced Air, Natural Gas
Cooling Central Air
Fireplace No
Appliance Water Heater, Dryer, Refrigerator, Stove, Washer
Laundry In Basement
Exterior
Pool None
Roof Type Asphalt Shing
Lot Frontage 35.0
Lot Depth 110.0
Garage No
Building
Lot Description Urban, Highway Access, Park, Public Transit, School Bus Route, Schools, Shopping Nearby
Faces FROM QUEEN ST, TAKE LAURELCREST NORTH, 2ND BLOCK TO LONGBOURNE
Foundation Poured Concrete
Sewer Sewer (Municipal)
Water Municipal
Architectural Style Backsplit
Structure Type Aluminum Siding, Stone
New Construction No
Others
Senior Community false
Ownership Freehold/None
Read Less
Want to know what your home might be worth? Contact us for a FREE valuation!

Our team is ready to help you sell your home for the highest possible price ASAP

GET MORE INFORMATION





