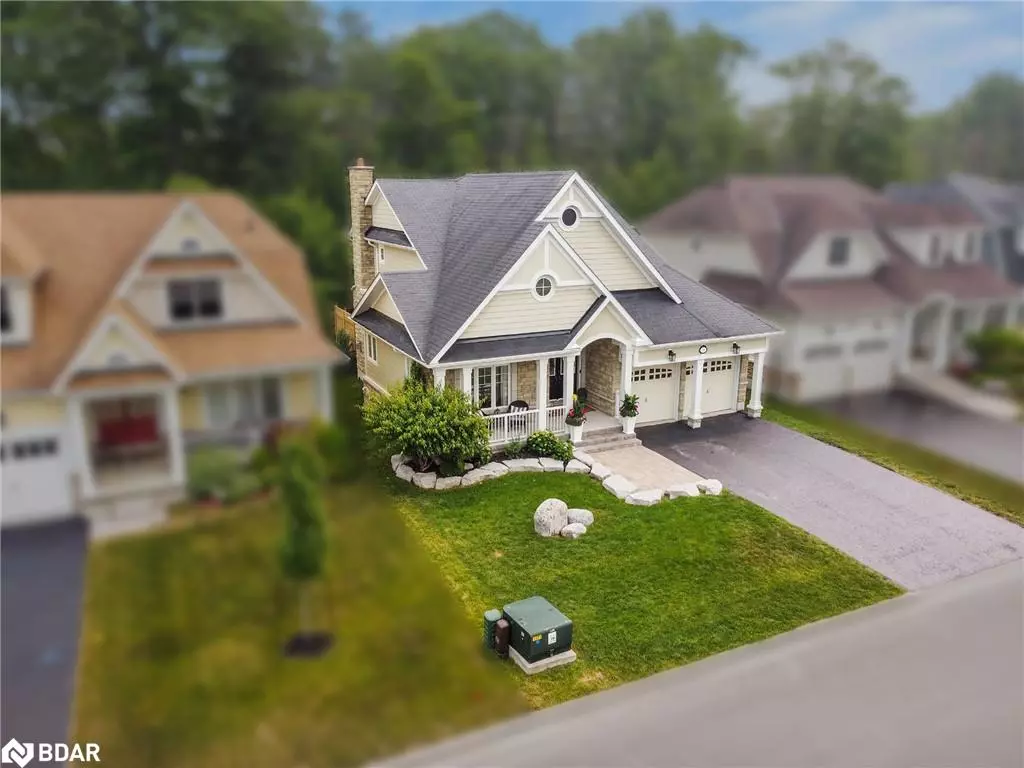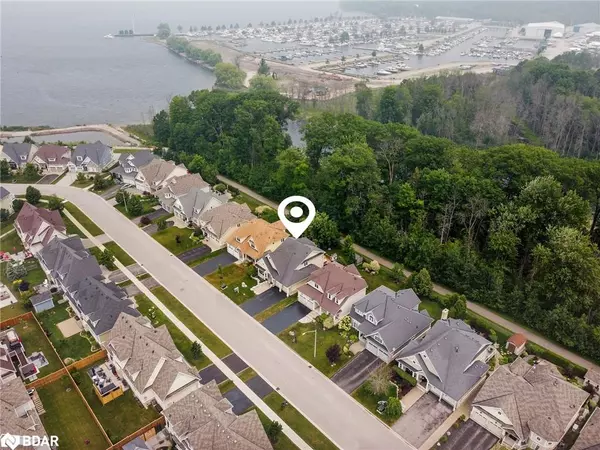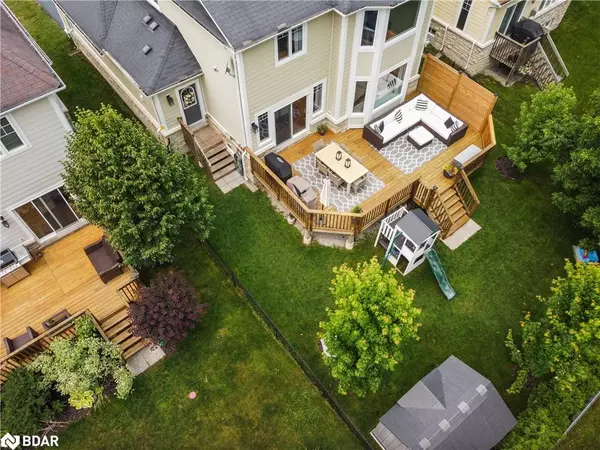$1,025,000
$1,049,000
2.3%For more information regarding the value of a property, please contact us for a free consultation.
38 Riverwalk Place Midland, ON L4R 0B5
3 Beds
4 Baths
1,772 SqFt
Key Details
Sold Price $1,025,000
Property Type Single Family Home
Sub Type Single Family Residence
Listing Status Sold
Purchase Type For Sale
Square Footage 1,772 sqft
Price per Sqft $578
MLS Listing ID 40443823
Sold Date 07/18/23
Style Bungaloft
Bedrooms 3
Full Baths 2
Half Baths 2
Abv Grd Liv Area 2,312
Originating Board Barrie
Year Built 2009
Annual Tax Amount $5,952
Property Description
Welcome To Beautiful 38 Riverwalk Place. Located In A High Demand Quiet Family Friendly Neighborhood. This Impressive Open Concept Home With Over 2300 Square Feet Of Finished Space Was Made For Entertaining. Natural Light Flows Through The Floor To Ceiling Living Room Windows. The Newly Completed Finished Lower Level Offers Great Additional Space With A Generously Sized Rec Room, Office, And Beautiful Bathroom. Step Outside To The Large 28 By 16 foot Two Tier Deck That Spans The Width Of The House And Enjoy The Privacy This Wonderful Lot Has To Offer. The Fully Gated Backyard Allows Direct Access To Trans Canada Trail, Perfect For Relaxing Nature Walks, With Nearby Waterfront, Parks And So Much More, This Home Is Sure To Impress! CARPET FREE HOME(EXCEPT RUNNERS ON STAIRS- BACK AND SECOND FLOOR WINDOWS (2017)WITH LIFETIME WARRANTY-SMART LIGHT FIXTURES IN BEDROOMS-BLUETOOTH NAPOLEAN FIREPLACE IN BASEMENT-150 AMP PANEL-MINUTES TO GEORGIAN BAY
Location
Province ON
County Simcoe County
Area Md - Midland
Zoning RES
Direction Hwy 12 in Midland; north on William St.; right onto Pillsbury Drive to Riverwalk Place. Sign on.
Rooms
Other Rooms Shed(s)
Basement Full, Finished
Kitchen 1
Interior
Interior Features High Speed Internet, Central Vacuum, Auto Garage Door Remote(s), Built-In Appliances, Ceiling Fan(s)
Heating Fireplace-Gas, Forced Air, Natural Gas
Cooling Central Air
Fireplaces Type Electric, Gas
Fireplace Yes
Window Features Window Coverings
Appliance Dishwasher, Dryer, Microwave, Refrigerator, Stove, Washer
Laundry Main Level
Exterior
Exterior Feature Landscaped
Parking Features Attached Garage, Garage Door Opener, Asphalt, Inside Entry
Garage Spaces 2.0
Fence Full
Utilities Available Cable Connected, Cell Service, Electricity Connected, Garbage/Sanitary Collection, Natural Gas Connected, Phone Connected
Waterfront Description West, Lake/Pond
Roof Type Asphalt Shing
Porch Deck, Porch
Lot Frontage 50.0
Lot Depth 110.0
Garage Yes
Building
Lot Description Urban, Greenbelt, Landscaped, Marina, Park, School Bus Route, Trails
Faces Hwy 12 in Midland; north on William St.; right onto Pillsbury Drive to Riverwalk Place. Sign on.
Foundation Concrete Perimeter
Sewer Sewer (Municipal)
Water Municipal
Architectural Style Bungaloft
Structure Type Hardboard, Shingle Siding, Stone
New Construction No
Schools
Elementary Schools Midland /Secondary-Midland
Others
Senior Community false
Tax ID 584750649
Ownership Freehold/None
Read Less
Want to know what your home might be worth? Contact us for a FREE valuation!

Our team is ready to help you sell your home for the highest possible price ASAP

GET MORE INFORMATION





