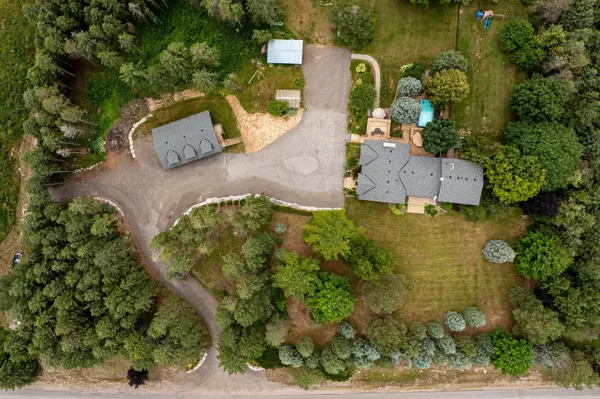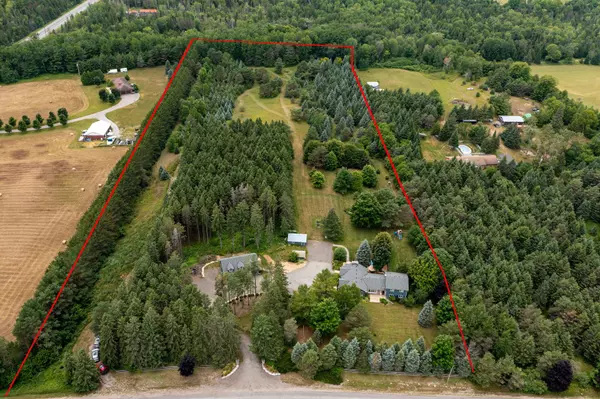$2,105,000
$2,220,000
5.2%For more information regarding the value of a property, please contact us for a free consultation.
7010 Concession 3 RD Uxbridge, ON L9P 1R1
5 Beds
4 Baths
10 Acres Lot
Key Details
Sold Price $2,105,000
Property Type Single Family Home
Sub Type Detached
Listing Status Sold
Purchase Type For Sale
Approx. Sqft 2500-3000
Subdivision Rural Uxbridge
MLS Listing ID N6131780
Sold Date 09/29/23
Style Sidesplit 4
Bedrooms 5
Annual Tax Amount $9,384
Tax Year 2023
Lot Size 10.000 Acres
Property Sub-Type Detached
Property Description
Gorgeous country estate on private 10 acres w/ board & batten exterior & fieldstone accents that continue throughout the interior showcasing character and charm! Over 2800 s.f. of fin living space w/ 4+1 beds, 4 baths & self-contained in-law suite w/ !250K! spent on recent renovations! Luxurious open concept kitchen w/ wet bar, 8-seater centre island, silestone quartz counters & herringbone stone backsplash overlooks the hub of the open concept main floor: a stunning great room w/ 12 vaulted ceilings, exposed beams & a fieldstone wood-burning fireplace, flanked by 2 W/O to the private back deck O/L your own slice of heaven. Original primary sits on the upper level w/ double closet & 2 additional bedrooms. Lower level family room converted into current primary suite w/ double his/hers closets w/ custom B/I organizers, & a beautiful 4 pc ensuite w/ glass W/I shower & free-standing soaker tub that sits beneath the trees. New laundry w/ custom cabinetry w/ access to B/Y. 7 walkouts total!
Location
Province ON
County Durham
Community Rural Uxbridge
Area Durham
Rooms
Family Room No
Basement Finished with Walk-Out, Full
Kitchen 2
Separate Den/Office 1
Interior
Cooling Other
Exterior
Parking Features Lane
Garage Spaces 3.0
Pool Above Ground
Lot Frontage 405.25
Lot Depth 1189.59
Total Parking Spaces 13
Others
ParcelsYN No
Read Less
Want to know what your home might be worth? Contact us for a FREE valuation!

Our team is ready to help you sell your home for the highest possible price ASAP
GET MORE INFORMATION





