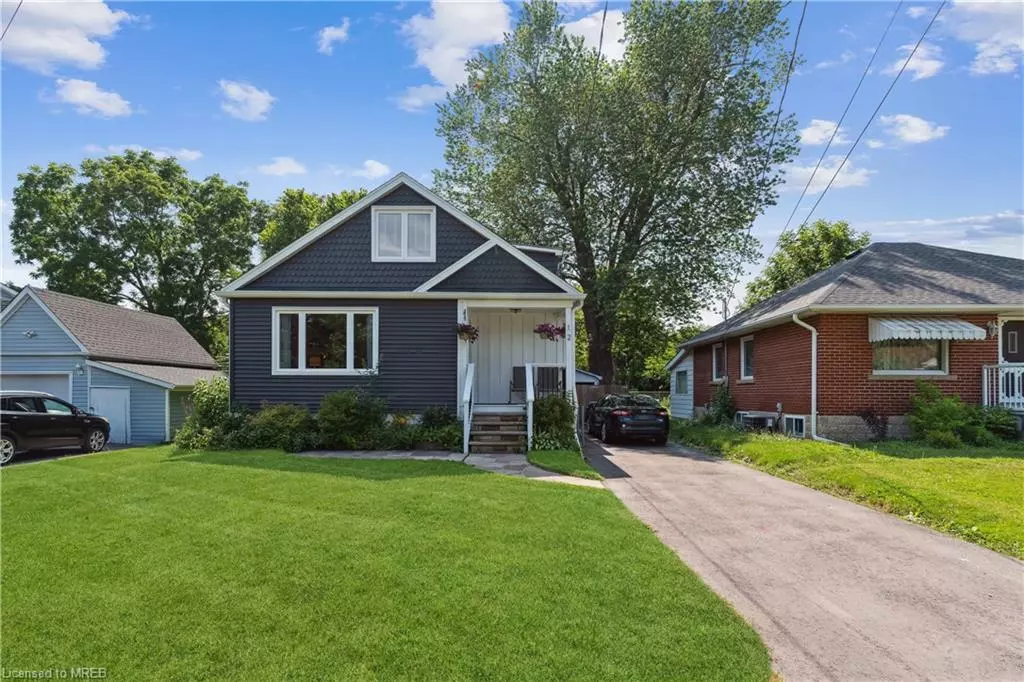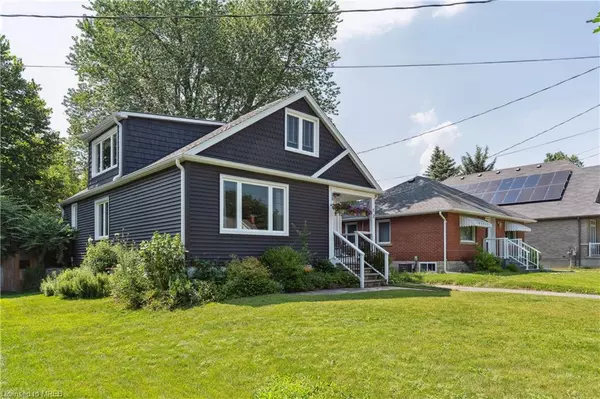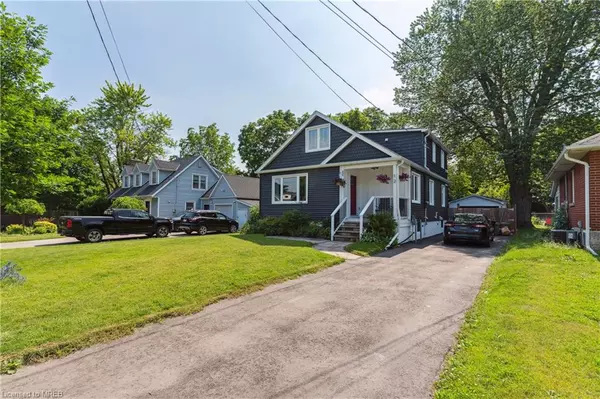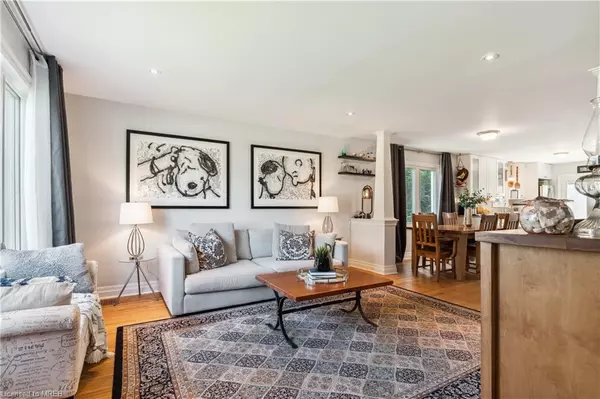$990,000
$995,000
0.5%For more information regarding the value of a property, please contact us for a free consultation.
12 Ostrander Boulevard Georgetown, ON L7G 1Z3
4 Beds
3 Baths
1,890 SqFt
Key Details
Sold Price $990,000
Property Type Single Family Home
Sub Type Single Family Residence
Listing Status Sold
Purchase Type For Sale
Square Footage 1,890 sqft
Price per Sqft $523
MLS Listing ID 40441937
Sold Date 07/17/23
Style 1.5 Storey
Bedrooms 4
Full Baths 2
Half Baths 1
Abv Grd Liv Area 2,930
Originating Board Mississauga
Year Built 1950
Annual Tax Amount $4,494
Property Description
So much larger than it looks! Charming home with spacious living area, newer kitchen, main floor master bedroom suite, walk-out to rear deck and private yard. The second level features bright lighting, hardwood floors, two (2) good-sized bedrooms, a sitting area which could be a 4th bedroom and an updated 3-piece bathroom with a large walk-in shower. The partially finished recreation room in the basement with non-functional fireplace that could accommodate a zero-clearance fireplace.
Location
Province ON
County Halton
Area 3 - Halton Hills
Zoning Residential
Direction Durham St / Ostrander Blvd
Rooms
Basement Full, Partially Finished
Kitchen 1
Interior
Interior Features Other
Heating Forced Air, Natural Gas
Cooling Central Air
Fireplaces Number 1
Fireplace Yes
Window Features Window Coverings
Appliance Dryer, Hot Water Tank Owned, Refrigerator, Stove, Washer
Exterior
Parking Features Detached Garage, Asphalt
Garage Spaces 1.0
Pool None
Utilities Available Cable Available, Electricity Available, Garbage/Sanitary Collection, High Speed Internet Avail, Natural Gas Available, Phone Available
Roof Type Asphalt Shing
Lot Frontage 50.0
Lot Depth 120.0
Garage Yes
Building
Lot Description Urban, Hospital, Park, Place of Worship, Playground Nearby, Rec./Community Centre, Schools
Faces Durham St / Ostrander Blvd
Foundation Block
Sewer Sewer (Municipal)
Water Municipal
Architectural Style 1.5 Storey
Structure Type Vinyl Siding
New Construction No
Others
Senior Community false
Tax ID 250410008
Ownership Freehold/None
Read Less
Want to know what your home might be worth? Contact us for a FREE valuation!

Our team is ready to help you sell your home for the highest possible price ASAP

GET MORE INFORMATION





