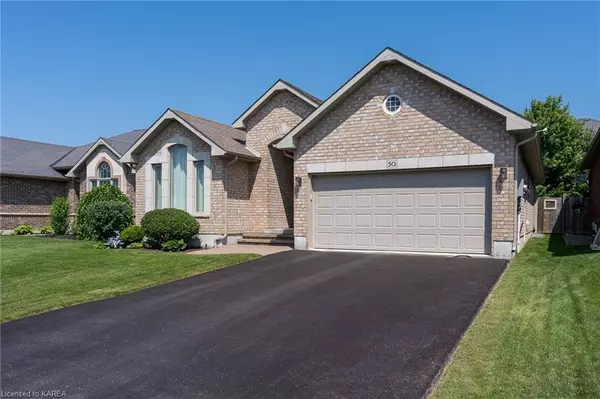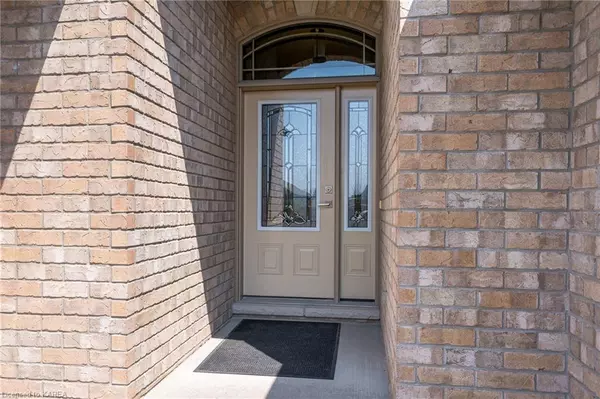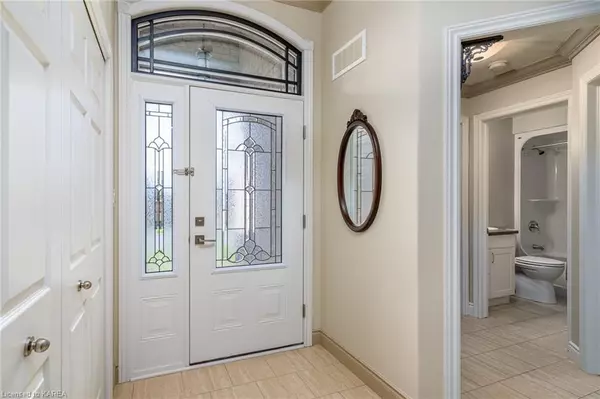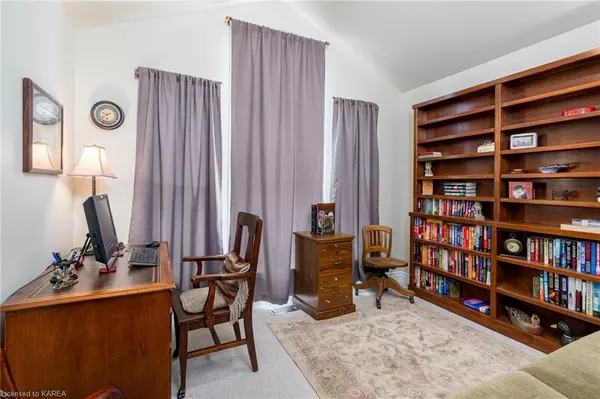$744,900
$749,900
0.7%For more information regarding the value of a property, please contact us for a free consultation.
50 Cavendish Drive Belleville, ON K8N 0L6
4 Beds
2 Baths
1,525 SqFt
Key Details
Sold Price $744,900
Property Type Single Family Home
Sub Type Single Family Residence
Listing Status Sold
Purchase Type For Sale
Square Footage 1,525 sqft
Price per Sqft $488
MLS Listing ID 40448896
Sold Date 07/15/23
Style Bungalow
Bedrooms 4
Full Baths 2
Abv Grd Liv Area 3,033
Originating Board Kingston
Year Built 2010
Annual Tax Amount $5,081
Property Description
Welcome to this stunning all-brick bungalow modified Queensboro model in Settler's Ridge. Boasting 3+1 bedrooms and 3 full bathrooms. Step inside the grand foyer and be greeted by the great room, featuring 10-foot ceilings adorned with exquisite crown mouldings and millwork. A gas fireplace with a custom mantel sets the perfect ambiance for cozy evenings, while the Tiffany-style lights add a touch of sophistication to the space. The home features a large kitchen, complete with custom cabinetry and a charming dining nook. Retreat to the primary bedroom, where a tray ceiling adds an elegant touch. Pamper yourself in the full ensuite bathroom, which includes a luxurious soaking tub, a separate shower, and vanity. A spacious walk-in closet provides ample storage for your wardrobe. Two additional bedrooms on the main level offer versatility for a growing family or a home office. A full guest bathroom serves these rooms. The main floor laundry adds to the ease of daily living. The lower level of this home is finished and currently designed with a large workshop area, which potentially could be converted into a recreational room. Additionally, there is an extra bedroom and a den, along with a full bathroom. This layout presents an excellent opportunity for an accessory suite. Outside, the yard has been meticulously cared for and showcases mature landscaping, adding to the curb appeal of the property. A large covered stained deck off the kitchen area provides a tranquil space to relax and enjoy the outdoors. The matching stained fencing offers privacy and a cohesive aesthetic. Furthermore, the deck area is pre-wired for a hot tub in the future. Additional features of this home include a full insulated garage and an irrigation system. Don't miss the opportunity to make this beautiful property in Settlers Ridge your new home. Contact us today to schedule a viewing and experience the epitome of comfort, style, and functionality in this remarkable bungalow.
Location
Province ON
County Hastings
Area Belleville
Zoning R1-23
Direction Maitland Drive to Hampton Ridge to Cavendish Drive
Rooms
Other Rooms Shed(s)
Basement Full, Finished
Kitchen 1
Interior
Interior Features High Speed Internet, Central Vacuum Roughed-in
Heating Forced Air, Natural Gas
Cooling Central Air
Fireplaces Type Gas
Fireplace Yes
Appliance Water Heater Owned, Dryer, Microwave, Refrigerator, Stove, Washer
Laundry Main Level
Exterior
Exterior Feature Landscaped
Parking Features Attached Garage, Asphalt
Garage Spaces 2.0
Utilities Available Cable Connected, Cell Service, Electricity Connected, Garbage/Sanitary Collection, Natural Gas Connected, Recycling Pickup, Street Lights, Phone Connected
Roof Type Asphalt
Porch Deck
Lot Frontage 50.0
Lot Depth 104.99
Garage Yes
Building
Lot Description Urban, Park
Faces Maitland Drive to Hampton Ridge to Cavendish Drive
Foundation Poured Concrete
Sewer Sewer (Municipal)
Water Municipal
Architectural Style Bungalow
Structure Type Brick
New Construction No
Others
Senior Community false
Tax ID 404310299
Ownership Freehold/None
Read Less
Want to know what your home might be worth? Contact us for a FREE valuation!

Our team is ready to help you sell your home for the highest possible price ASAP

GET MORE INFORMATION





