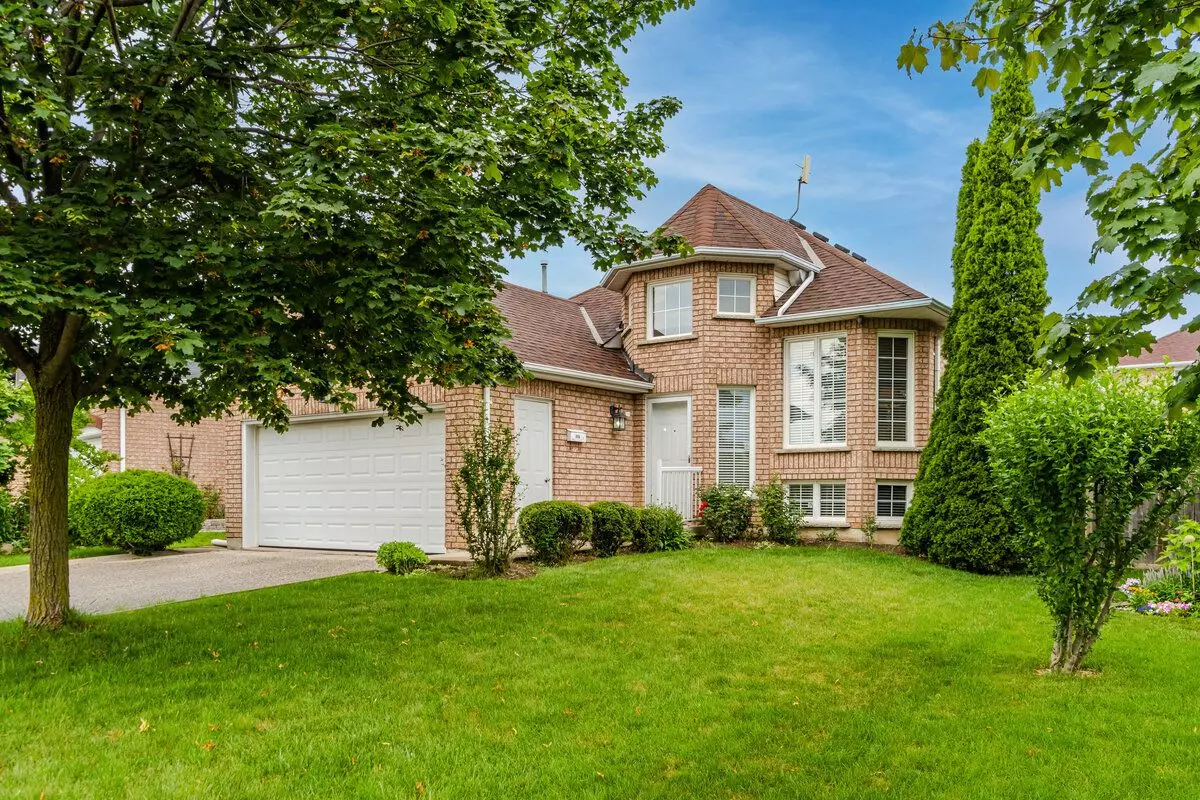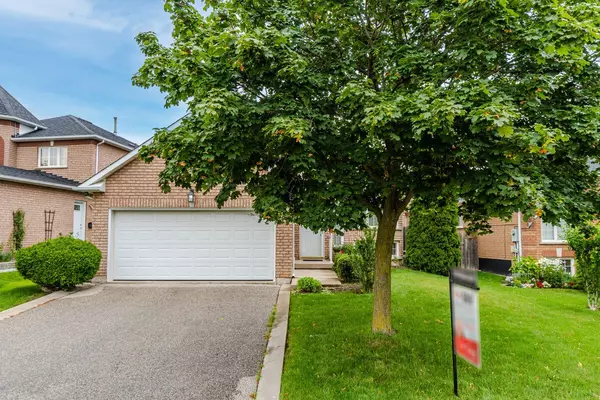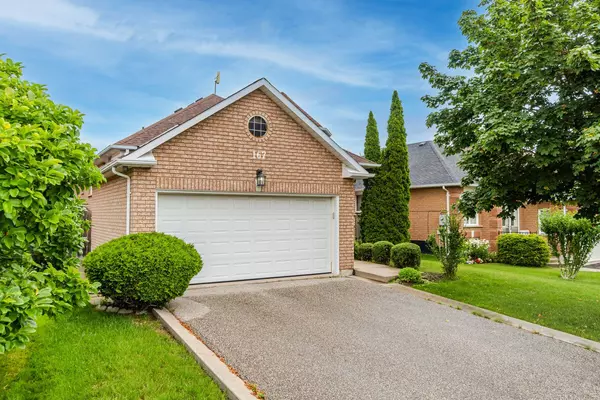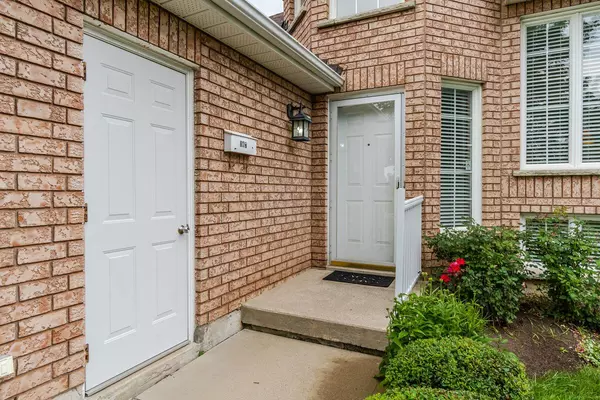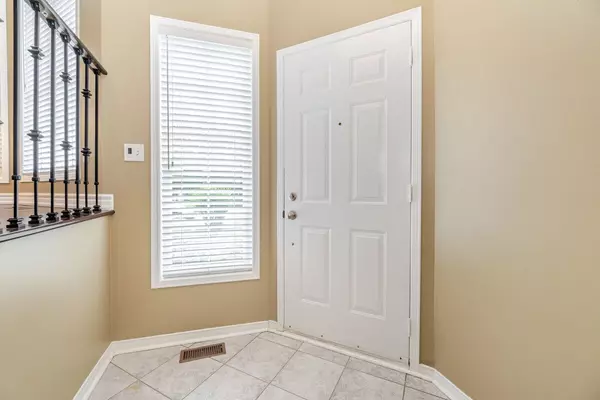$1,053,100
$999,900
5.3%For more information regarding the value of a property, please contact us for a free consultation.
167 Cresthaven RD E Brampton, ON L7A 1H5
5 Beds
3 Baths
Key Details
Sold Price $1,053,100
Property Type Single Family Home
Sub Type Detached
Listing Status Sold
Purchase Type For Sale
Approx. Sqft 1100-1500
Subdivision Snelgrove
MLS Listing ID W6637254
Sold Date 10/19/23
Style Bungalow-Raised
Bedrooms 5
Annual Tax Amount $5,560
Tax Year 2023
Property Sub-Type Detached
Property Description
This well-maintained detached Raised Bungalow is located in the desirable Snelgrove community. Main floor features three spacious Bedrooms, Living Room, Dining Room, and an Eat-in Kitchen. The Lower Level of the HOME has a Separate Entrance, which makes it ideal for accommodating adult children . The lower level includes 2 extra Rooms, Recreation Room, Den, three-piece Bathroom and a Kitchenette . The Backyard boasts a 2 tier deck along with professionally landscaping making it ideal for entertaining. This home is situated across from Cresthaven Park, offering beautiful views throughout the year. The park provides a picturesque backdrop and adds to the overall appeal of the property. Whether you're enjoying the lush greenery in the summer or the serene winter landscape, you can take advantage of the wonderful views from the house.
Overall, this move-in ready detached raised bungalow offers you ample living space & convenient location!
Location
Province ON
County Peel
Community Snelgrove
Area Peel
Rooms
Family Room Yes
Basement Finished, Separate Entrance
Main Level Bedrooms 2
Kitchen 2
Separate Den/Office 2
Interior
Cooling Central Air
Exterior
Parking Features Private
Garage Spaces 4.0
Pool None
Lot Frontage 49.18
Lot Depth 105.48
Total Parking Spaces 4
Others
Senior Community Yes
Read Less
Want to know what your home might be worth? Contact us for a FREE valuation!

Our team is ready to help you sell your home for the highest possible price ASAP
GET MORE INFORMATION

