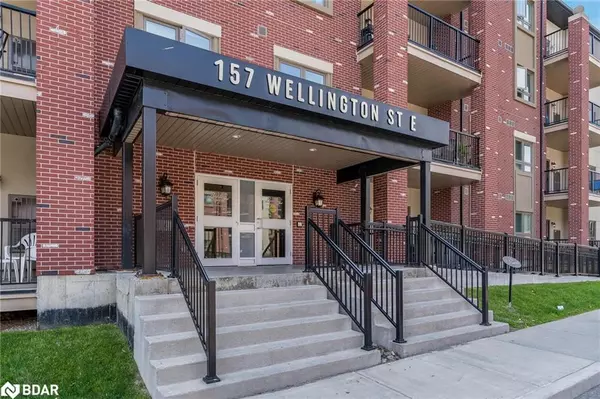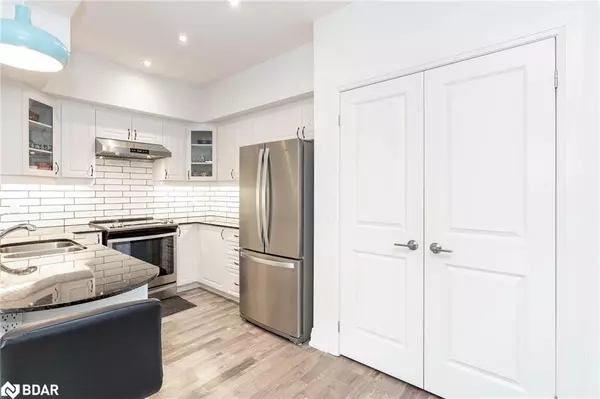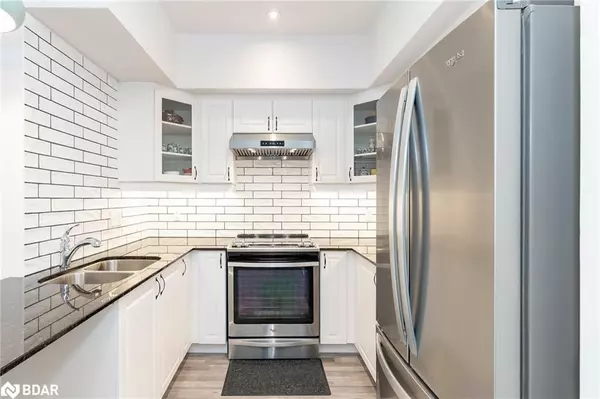$520,000
$549,900
5.4%For more information regarding the value of a property, please contact us for a free consultation.
157 Wellington Street E #408 Alliston, ON L9R 0R7
1 Bed
1 Bath
914 SqFt
Key Details
Sold Price $520,000
Property Type Condo
Sub Type Condo/Apt Unit
Listing Status Sold
Purchase Type For Sale
Square Footage 914 sqft
Price per Sqft $568
MLS Listing ID 40396023
Sold Date 07/14/23
Style 1 Storey/Apt
Bedrooms 1
Full Baths 1
HOA Fees $382/mo
HOA Y/N Yes
Abv Grd Liv Area 914
Originating Board Barrie
Year Built 2018
Annual Tax Amount $3,045
Property Description
Top 5 Reasons You Will Love This Condo: 1) Recently built high-end condo (2018) in a fantastic location close to all amenities and Highway 89 and Highway 400 access 2) Great open-concept floor plan with laminate flooring throughout, 1 extra large bedroom, and a glass-enclosed shower 3) Upgrades include 9’ smooth ceiling finish throughout, pot lights, and a kitchen with granite countertops, cabinetry with undermount lighting, complementing backsplash, and upgraded 5 1/2" baseboards 4) Easy, maintenance-free living in this barrier-free accessible unit with two owned parking spots and 2 owned side-by-side individual lockers 5) Perfect unit for a single individual, a young or retired couple, or for the investor. Age 5. Visit our website for more detailed information.
Location
Province ON
County Simcoe County
Area New Tecumseth
Zoning UR4
Direction Lorne St/Wellington St E
Rooms
Basement None
Kitchen 1
Interior
Interior Features None
Heating Forced Air, Natural Gas
Cooling Central Air
Fireplace No
Appliance Dryer, Refrigerator, Stove, Washer
Laundry Main Level
Exterior
Parking Features Asphalt
Garage Spaces 1.0
Roof Type Flat
Porch Open
Garage Yes
Building
Lot Description Urban, Rectangular, Hospital, Library, Park
Faces Lorne St/Wellington St E
Foundation Poured Concrete
Sewer Sewer (Municipal)
Water Municipal
Architectural Style 1 Storey/Apt
Structure Type Stucco
New Construction Yes
Others
HOA Fee Include Insurance,Common Elements,Parking,Water
Senior Community false
Tax ID 594510146
Ownership Condominium
Read Less
Want to know what your home might be worth? Contact us for a FREE valuation!

Our team is ready to help you sell your home for the highest possible price ASAP

GET MORE INFORMATION





