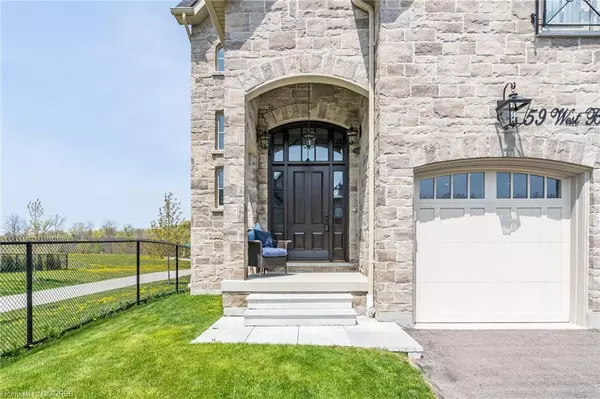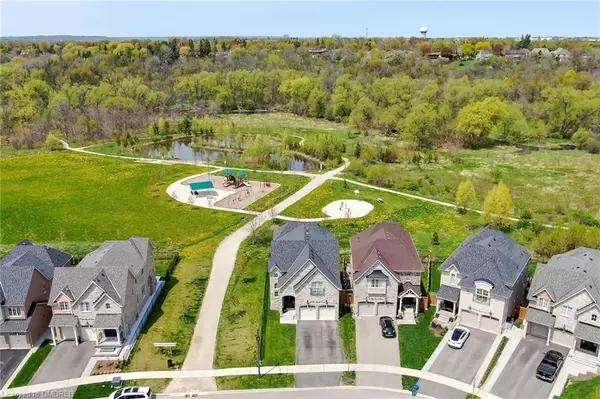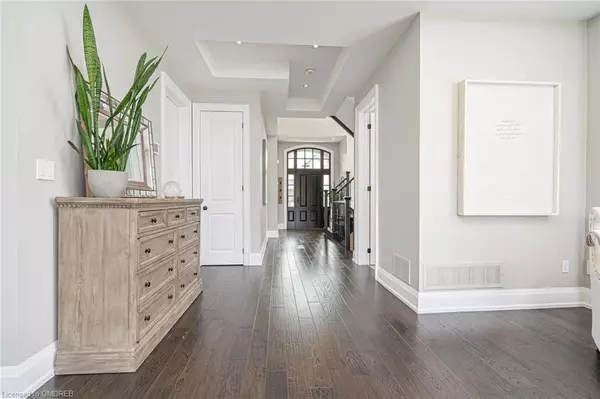$2,000,000
$2,099,900
4.8%For more information regarding the value of a property, please contact us for a free consultation.
59 West Branch Drive Georgetown, ON L7G 0J7
4 Beds
4 Baths
3,300 SqFt
Key Details
Sold Price $2,000,000
Property Type Single Family Home
Sub Type Single Family Residence
Listing Status Sold
Purchase Type For Sale
Square Footage 3,300 sqft
Price per Sqft $606
MLS Listing ID 40436089
Sold Date 07/13/23
Style Two Story
Bedrooms 4
Full Baths 3
Half Baths 1
Abv Grd Liv Area 3,300
Originating Board Oakville
Annual Tax Amount $7,176
Property Description
This luxury executive home built by Double Oak Homes & inspired by French country design, is located in an exclusive pocket in the coveted Riverwood Community of Georgetown South. Presenting 4 bedrooms & 4 bathrooms, this home offers over 3,000 square feet of plush living space surrounded by lush ravine & acres of forest. Expansive front foyer leads to main floor featuring 10' ceilings, gorgeous hardwood flooring & upgraded enlarged windows. An entertainer's dream, the open concept design is ideal for hosting. Living room with gas fireplace overlooks the dining room & dream chef's kitchen showcasing Jenn air appliances, caesarstone countertops & backsplash & centre island with breakfast bar. Walk-out from dining area to deck overlooking park & mature forest. Upgraded blinds through the home. Upper level introduces 4 bedrooms, 2 with ensuite baths & main 4 piece bath. Primary bedroom retreat offers magnificent picture window, large walk-in closet & grand & lavish ensuite bath.
Extras:Lower level walk-out offers 9' ceilings & rough-in washroom. Custom garage with built-ins & pot lights. Just steps away from the West Branch park, 2 golf courses & Hungry Hollow trail system, this home is an absolute show stopper!
Location
Province ON
County Halton
Area 3 - Halton Hills
Zoning LDR1-3
Direction Eighth Line & West Branch
Rooms
Basement Walk-Out Access, Full, Unfinished
Kitchen 1
Interior
Interior Features None
Heating Natural Gas
Cooling Central Air
Fireplace No
Exterior
Parking Features Attached Garage
Garage Spaces 2.0
Roof Type Asphalt Shing
Lot Frontage 40.32
Lot Depth 104.51
Garage Yes
Building
Lot Description Urban, Near Golf Course, Park, Ravine, Trails
Faces Eighth Line & West Branch
Foundation Concrete Perimeter
Sewer Sewer (Municipal)
Water Municipal
Architectural Style Two Story
Structure Type Brick, Stone
New Construction No
Others
Senior Community false
Ownership Freehold/None
Read Less
Want to know what your home might be worth? Contact us for a FREE valuation!

Our team is ready to help you sell your home for the highest possible price ASAP

GET MORE INFORMATION





