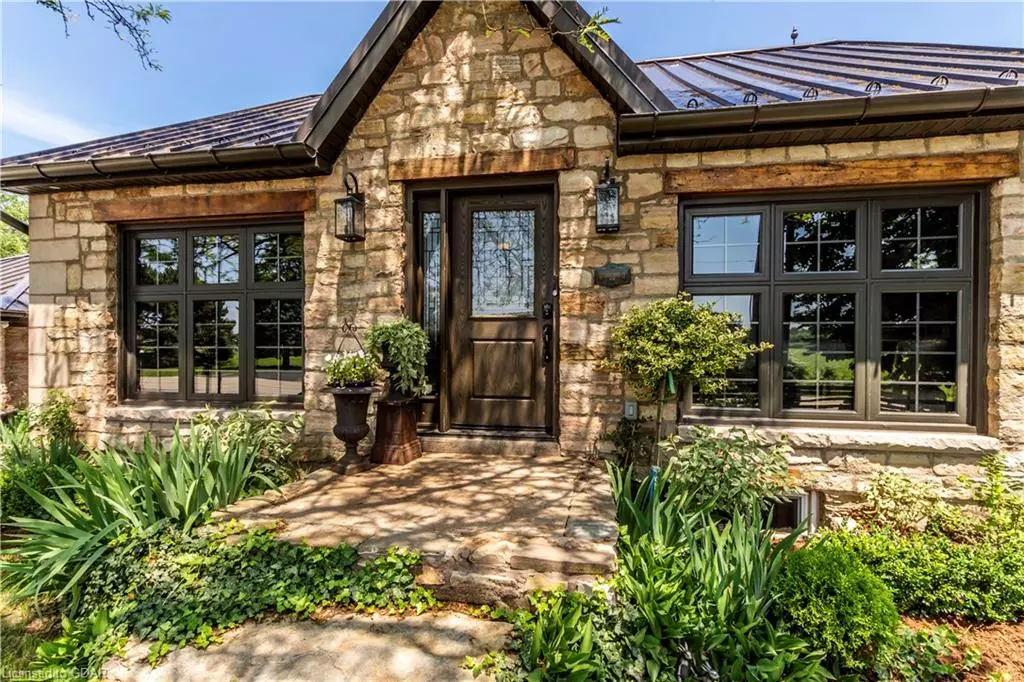$1,285,000
$1,299,000
1.1%For more information regarding the value of a property, please contact us for a free consultation.
665 Ridge Road Stoney Creek, ON L8J 2Y2
3 Beds
2 Baths
1,344 SqFt
Key Details
Sold Price $1,285,000
Property Type Single Family Home
Sub Type Single Family Residence
Listing Status Sold
Purchase Type For Sale
Square Footage 1,344 sqft
Price per Sqft $956
MLS Listing ID 40450232
Sold Date 07/13/23
Style 1.5 Storey
Bedrooms 3
Full Baths 2
Abv Grd Liv Area 2,139
Originating Board Guelph & District
Annual Tax Amount $4,017
Property Description
Beautifully done home on nearly half an acre of land on Ridge Road. Original structure built in 1848 this home has so much history with true character and charm throughout. The entire home has been updated to highlight the character of the home, and the charm that makes it so unique. Updates include....nearly everything......New Electrical, New Plumbing, Furnace A/C, bathroom with heated floor, kitchen, both upstairs bedrooms, the master with en-suite, windows, well, new metal roof, siding, deck, new septic tank, and more! Such a gorgeous area and THAT VIEW, don't forget THAT VIEW!! In your kitchen or out in the hammock while enjoying a view words simply can not do justice. This home is turn key and ready for you, but homes in this area don't last so act fast before your chance is gone.
Location
Province ON
County Hamilton
Area 52 - Stoney Creek
Zoning A1
Direction TAPLEY TOWN
Rooms
Basement Walk-Up Access, Full, Unfinished
Kitchen 1
Interior
Interior Features Auto Garage Door Remote(s), Water Treatment
Heating Fireplace-Wood, Forced Air-Propane
Cooling Central Air
Fireplaces Number 1
Fireplaces Type Wood Burning
Fireplace Yes
Appliance Water Purifier, Water Softener, Dishwasher, Dryer, Gas Stove, Refrigerator, Washer, Wine Cooler
Laundry In Basement
Exterior
Garage Detached Garage, Garage Door Opener, Concrete, Electric Vehicle Charging Station(s)
Garage Spaces 2.0
Pool None
Waterfront No
View Y/N true
View City, Clear, Lake, Panoramic, Skyline, Trees/Woods, Water
Roof Type Metal
Lot Frontage 290.32
Lot Depth 74.0
Garage Yes
Building
Lot Description Rural, Rectangular, Open Spaces, Quiet Area, School Bus Route, Schools, Shopping Nearby, Trails, View from Escarpment, Visual Exposure
Faces TAPLEY TOWN
Foundation Concrete Block
Sewer Septic Approved
Water Cistern, Well
Architectural Style 1.5 Storey
Structure Type Stone
New Construction No
Others
Senior Community false
Tax ID 173590133
Ownership Freehold/None
Read Less
Want to know what your home might be worth? Contact us for a FREE valuation!

Our team is ready to help you sell your home for the highest possible price ASAP

GET MORE INFORMATION





