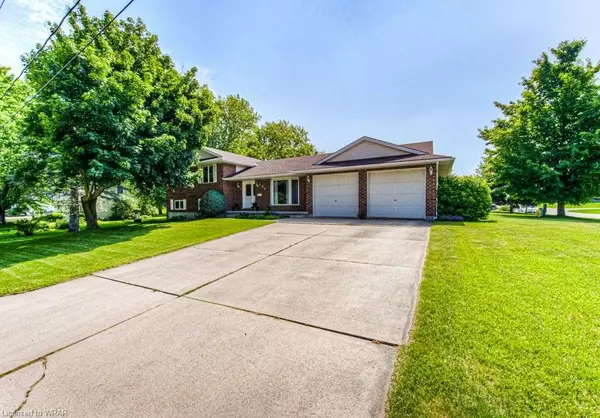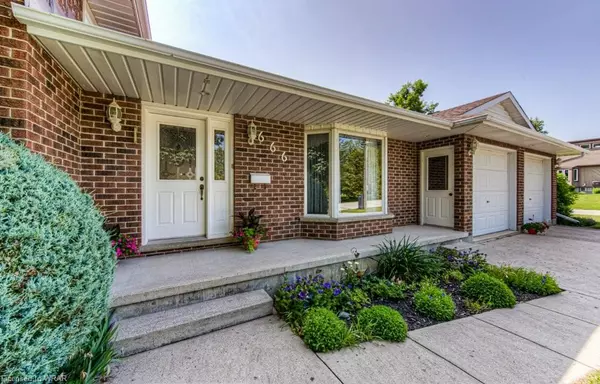$575,000
$539,900
6.5%For more information regarding the value of a property, please contact us for a free consultation.
666 Elm Avenue Listowel, ON N4W 1K7
3 Beds
2 Baths
1,949 SqFt
Key Details
Sold Price $575,000
Property Type Single Family Home
Sub Type Single Family Residence
Listing Status Sold
Purchase Type For Sale
Square Footage 1,949 sqft
Price per Sqft $295
MLS Listing ID 40449579
Sold Date 07/13/23
Style Sidesplit
Bedrooms 3
Full Baths 2
Abv Grd Liv Area 1,949
Originating Board Waterloo Region
Year Built 1990
Annual Tax Amount $3,424
Property Description
Location, Location, Location! This 3 bedroom side split is located on a quiet dead end street on a spacious corner lot and within steps to Listowel's Memorial Park where the pool and splash pad are located. Main floor offers a spacious family room with a large kitchen and dining area, upstairs has 3 bedrooms with full bathroom that includes a jacuzzi tub, lower level of the home is the rec room with gas fire place, 3 piece bathroom with laundry and sliding doors leading to your patio. Unfinished basement is fantastic for storage or even a little work shop. Oodles of space in this home for your growing family, all you need to do is add your own touches to make this place HOME.
Location
Province ON
County Perth
Area North Perth
Zoning R1
Direction Main St W, turn right onto Elm Ave, house on right hand side of street
Rooms
Basement Walk-Up Access, Full, Unfinished, Sump Pump
Kitchen 1
Interior
Interior Features Central Vacuum, Air Exchanger
Heating Forced Air, Natural Gas
Cooling Central Air
Fireplaces Number 1
Fireplaces Type Gas, Recreation Room
Fireplace Yes
Appliance Dishwasher, Dryer, Refrigerator, Stove, Washer
Laundry In Bathroom
Exterior
Parking Features Attached Garage, Concrete
Garage Spaces 2.0
Pool None
Utilities Available Cable Connected, Cell Service, Electricity Connected, Garbage/Sanitary Collection, Natural Gas Connected, Recycling Pickup, Street Lights, Phone Connected
Roof Type Asphalt Shing
Porch Patio
Lot Frontage 110.17
Lot Depth 55.09
Garage Yes
Building
Lot Description Urban, Reverse Pie, Corner Lot, City Lot, Near Golf Course, Hospital, Library, Park, Place of Worship, Rec./Community Centre, Schools
Faces Main St W, turn right onto Elm Ave, house on right hand side of street
Foundation Poured Concrete
Sewer Sewer (Municipal)
Water Municipal-Metered
Architectural Style Sidesplit
Structure Type Brick, Cement Siding, Concrete, Shingle Siding
New Construction No
Schools
Elementary Schools Eastdale Public / St.Mary'S Catholic
High Schools Ldss
Others
Senior Community false
Ownership Freehold/None
Read Less
Want to know what your home might be worth? Contact us for a FREE valuation!

Our team is ready to help you sell your home for the highest possible price ASAP

GET MORE INFORMATION





