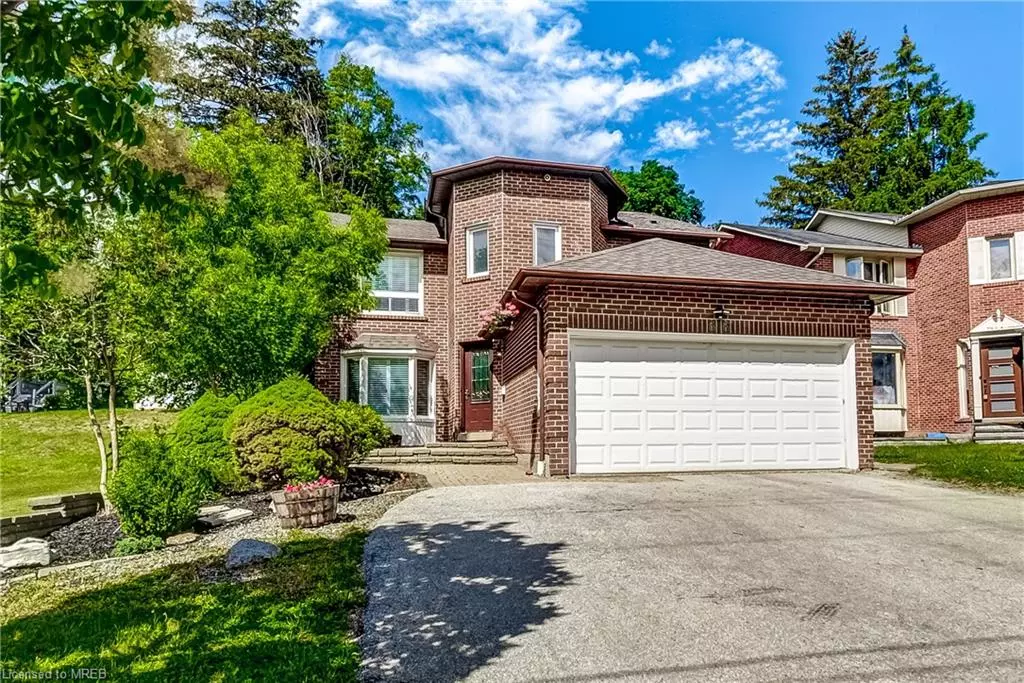$1,330,000
$1,399,000
4.9%For more information regarding the value of a property, please contact us for a free consultation.
66 Scott Street N Brampton, ON L6V 1S3
5 Beds
4 Baths
2,416 SqFt
Key Details
Sold Price $1,330,000
Property Type Single Family Home
Sub Type Single Family Residence
Listing Status Sold
Purchase Type For Sale
Square Footage 2,416 sqft
Price per Sqft $550
MLS Listing ID 40448476
Sold Date 07/13/23
Style Two Story
Bedrooms 5
Full Baths 3
Half Baths 1
Abv Grd Liv Area 2,416
Originating Board Mississauga
Annual Tax Amount $5,462
Property Description
Immaculately Stunning, 'One Of A Kind' Custom Master Piece, Totally Renovated, Exquisite Open Concept Floor Plan, If You Like Entertaining You'll Love This House, Located Adjacent To Etobicoke Creek On A 193 Ft Lot, Right In The Heart Of Downtown
Brampton. Custom Open Staircase With Wrought Iron Spindles, Gleaming Hardwood Flooring, Imported Oversize Ceramic Tile, Fabulous Gourmet Kitchen With Centre Island Breakfast Bar And Corian Counter. This spacious, open concept floor plan
features; 4 good sized bdrms, 3 wshrms, combined living & dining rooms walk out to the large backyard-perfect for the summer & indoor-outdoor entertaining. Finished bsmt (2014) with 1 bdrm, A family room, 1 office & 1 wshrm . The large windows & led pot lights bring in ample sunlight that can be enjoyed throughout. Close to all major amenities. Walking distance to schools, grocery stores, library, church & more!
Location
Province ON
County Peel
Area Br - Brampton
Zoning R1B
Direction QUEEN ST & CENTRE ST.
Rooms
Basement Full, Finished
Kitchen 1
Interior
Interior Features Other
Heating Forced Air, Natural Gas
Cooling Central Air
Fireplace No
Window Features Window Coverings
Appliance Dishwasher, Dryer, Gas Oven/Range, Gas Stove, Refrigerator, Washer
Laundry Main Level
Exterior
Exterior Feature Privacy
Parking Features Attached Garage
Garage Spaces 2.0
Pool None
View Y/N true
View Garden, Park/Greenbelt, Trees/Woods
Roof Type Asphalt Shing
Porch Deck
Lot Frontage 44.8
Lot Depth 193.0
Garage Yes
Building
Lot Description Urban, City Lot, Highway Access, Library, Public Transit, Quiet Area, Schools, Shopping Nearby
Faces QUEEN ST & CENTRE ST.
Foundation Concrete Perimeter
Sewer Sewer (Municipal)
Water Municipal
Architectural Style Two Story
New Construction No
Others
Senior Community false
Tax ID 141260146
Ownership Freehold/None
Read Less
Want to know what your home might be worth? Contact us for a FREE valuation!

Our team is ready to help you sell your home for the highest possible price ASAP

GET MORE INFORMATION





