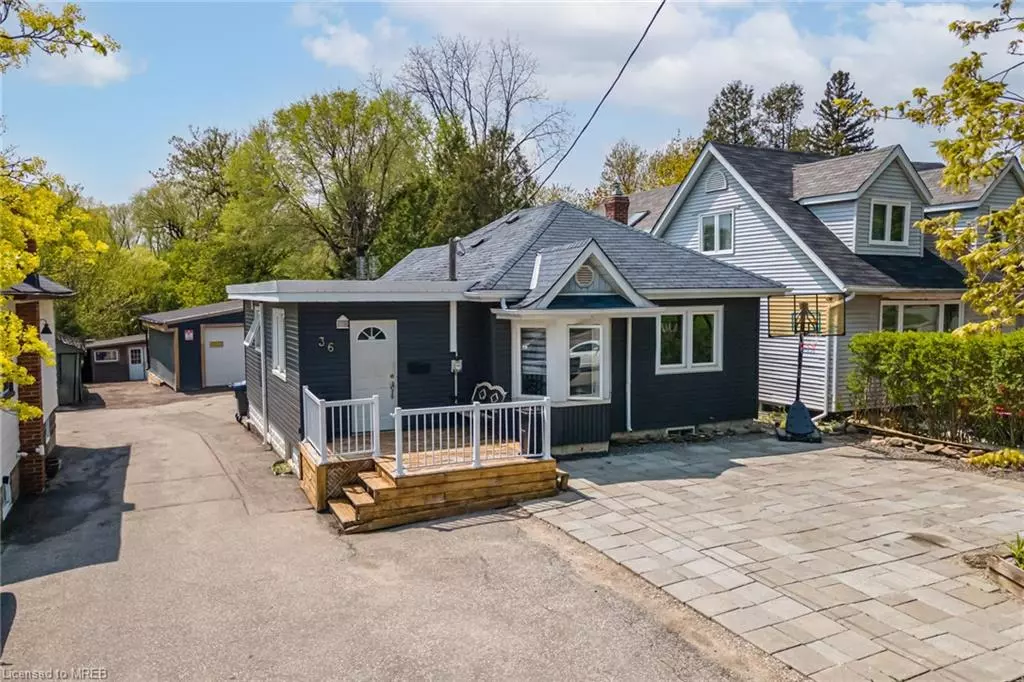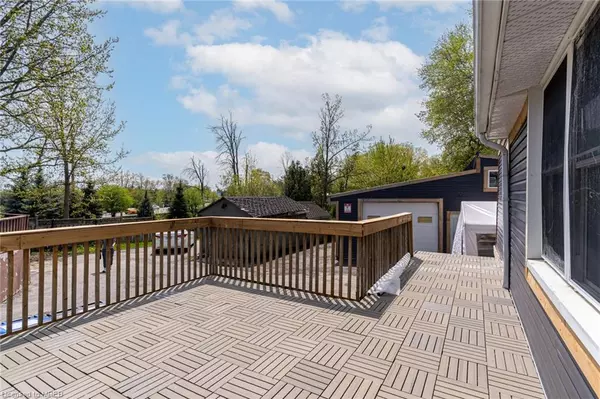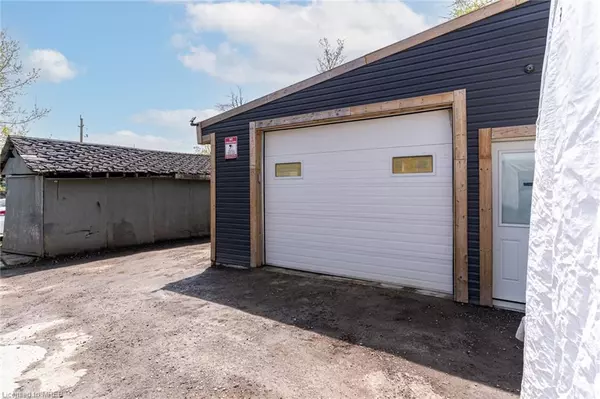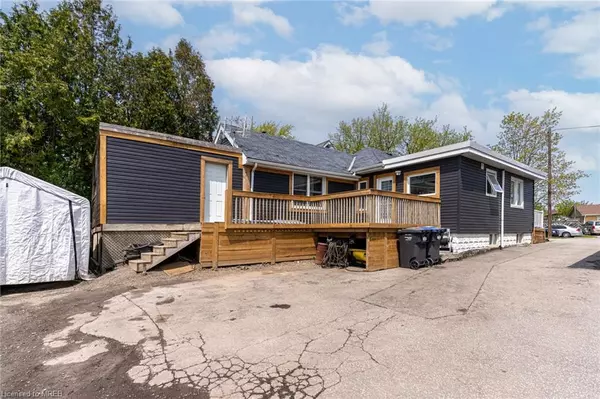$999,900
$999,000
0.1%For more information regarding the value of a property, please contact us for a free consultation.
36 Mercer Drive Brampton, ON L6X 1B4
4 Beds
2 Baths
1,300 SqFt
Key Details
Sold Price $999,900
Property Type Single Family Home
Sub Type Single Family Residence
Listing Status Sold
Purchase Type For Sale
Square Footage 1,300 sqft
Price per Sqft $769
MLS Listing ID 40436661
Sold Date 07/10/23
Style Bungalow
Bedrooms 4
Full Baths 2
Abv Grd Liv Area 1,300
Originating Board Mississauga
Year Built 1948
Annual Tax Amount $4,109
Property Sub-Type Single Family Residence
Property Description
Must See In Person! Opportunity For 3 Investment Units, Or Single Use Of A Beautiful Bungalow With Workshop And Huge Lot! Tons Of Parking . One Of Only 10 Homes On This Street That Back On To Fletcher's Creek. Well- Renovated Home, Heated 30X30 Garage/Workshop With Loft, Open Concept Upstairs And Downstairs, Large Kitchen W Granite Counters, Hardwood Floors, Front Bay Window, Bonus Hot Tub Room With Tv And Exterior Access. If Basement Apartment, Can Section The Entrance As A Lobby To Go Down Or Into Main Level.
Property Has So Much To Offer And Needs To Be Seen. Newer Windows, Newer Roof At Back, Furnace (2014), A/C (2019), Central Vac. New Deck, 30X 30 Shed W Also, Buyer Should Explore Opportunity For Garden Suite Or Rental Basement, If Possible.
Location
Province ON
County Peel
Area Br - Brampton
Zoning R1B
Direction McLaughlin Road to Queen Street West to Mercer Drive
Rooms
Basement Separate Entrance, Full, Finished
Kitchen 1
Interior
Interior Features Ceiling Fan(s)
Heating Forced Air
Cooling Central Air
Fireplace No
Window Features Window Coverings
Appliance Dishwasher, Dryer, Refrigerator, Stove, Washer
Exterior
Exterior Feature Backs on Greenbelt
Parking Features Detached Garage
Garage Spaces 4.0
Roof Type Asphalt Shing
Lot Frontage 40.0
Lot Depth 267.0
Garage Yes
Building
Lot Description Urban, City Lot, Greenbelt, Highway Access, Hospital, Library, Park, Public Transit, Schools
Faces McLaughlin Road to Queen Street West to Mercer Drive
Foundation Concrete Perimeter
Sewer Sewer (Municipal)
Water Municipal
Architectural Style Bungalow
Structure Type Aluminum Siding
New Construction No
Others
Senior Community false
Tax ID 141070077
Ownership Freehold/None
Read Less
Want to know what your home might be worth? Contact us for a FREE valuation!

Our team is ready to help you sell your home for the highest possible price ASAP
GET MORE INFORMATION





