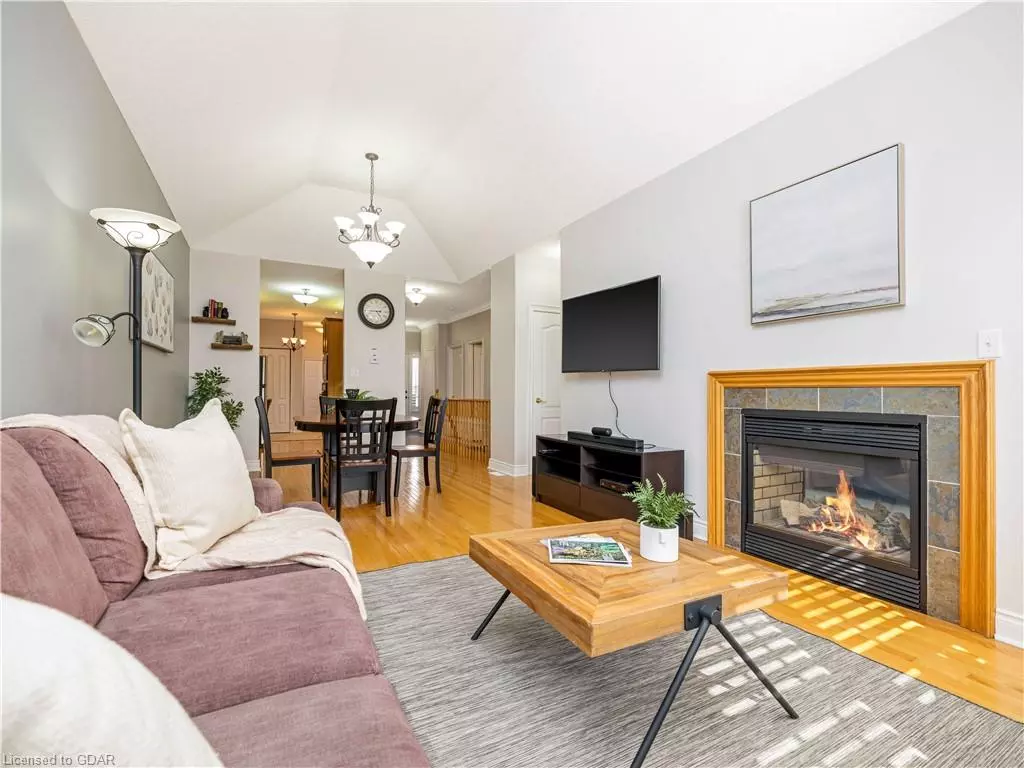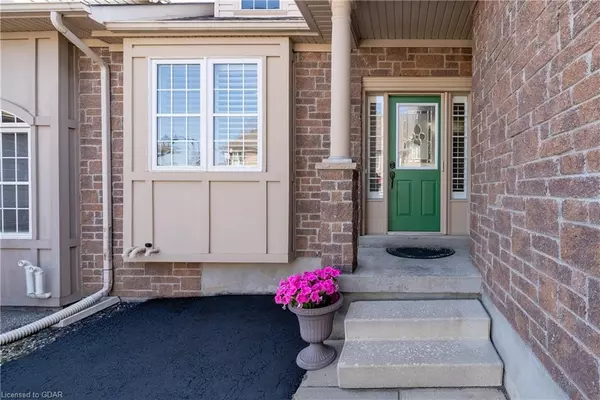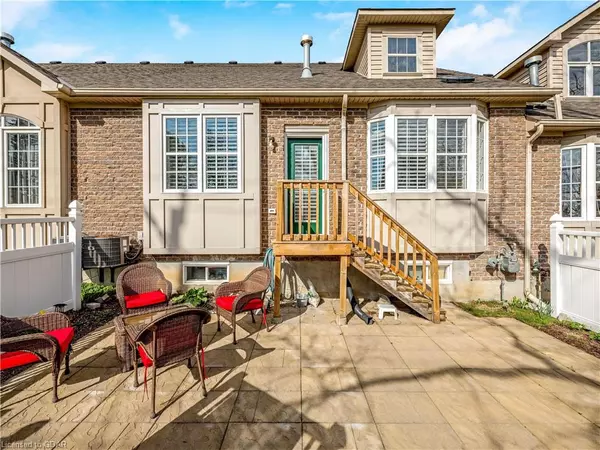$727,500
$749,900
3.0%For more information regarding the value of a property, please contact us for a free consultation.
470 Main Street S Rockwood, ON N0B 2K0
2 Beds
2 Baths
1,248 SqFt
Key Details
Sold Price $727,500
Property Type Townhouse
Sub Type Row/Townhouse
Listing Status Sold
Purchase Type For Sale
Square Footage 1,248 sqft
Price per Sqft $582
MLS Listing ID 40434459
Sold Date 07/10/23
Style Bungalow
Bedrooms 2
Full Baths 2
HOA Y/N Yes
Abv Grd Liv Area 1,248
Originating Board Guelph & District
Annual Tax Amount $3,508
Property Description
Welcome to your dream home! This stunning freehold townhouse boast 2 bedrooms and a unique bungalow layout, perfect for those seeking comfortable and convenient one-level living. You’ll be impressed by the vaulted ceiling in the living room and dining area, which creates an open an airy atmosphere. The hardwood floors throughout the living room, dining room and kitchen add warmth and elegance to the space, while the galley style kitchen provides ample counter space and modern appliance to make cooking and entertaining a breeze. The 2-sided fireplace shared by the living room and primary bedroom is a rare and luxurious feature, offering warmth and comfort on those chilly evenings. The primary bedroom also boasts a vaulted ceiling and 4-piece ensuite, perfect for relaxing and unwinding after a long day. Convenience is key in this home, with main floor laundry and partially finished basement featuring a rec room and gym. Whether you need space to entertain or to get your daily exercise routines in, this home has it all. Outside you’ll find a beautiful stone patio with a seating area, perfect for enjoying the fresh air and hosting summer bbqs. This home truly has it all, from stunning design features to practical amenities. Don’t miss your chance to make this dream home yours!
Location
Province ON
County Wellington
Area Guelph/Eramosa
Zoning Res Mixed Use 2
Direction Hwy 7 to Ridge Rd to Jolliffe Ave to Isaac Lane - Enter property from Isaac Lane PVT
Rooms
Basement Full, Partially Finished, Sump Pump
Kitchen 1
Interior
Heating Forced Air, Natural Gas
Cooling Central Air
Fireplace No
Window Features Window Coverings
Appliance Water Heater Owned, Water Softener, Built-in Microwave, Dishwasher, Dryer, Refrigerator, Stove, Washer
Laundry Main Level
Exterior
Garage Attached Garage, Garage Door Opener
Garage Spaces 1.0
Waterfront No
Roof Type Asphalt Shing
Lot Frontage 27.0
Lot Depth 87.0
Garage Yes
Building
Lot Description Urban, Campground, Dog Park, City Lot, Greenbelt, Park, Place of Worship, Schools
Faces Hwy 7 to Ridge Rd to Jolliffe Ave to Isaac Lane - Enter property from Isaac Lane PVT
Foundation Poured Concrete
Sewer Sewer (Municipal)
Water Municipal
Architectural Style Bungalow
Structure Type Brick
New Construction No
Others
HOA Fee Include Cam, Property Mgmt Fees, Snow Removal
Senior Community false
Tax ID 711680645
Ownership Freehold/None
Read Less
Want to know what your home might be worth? Contact us for a FREE valuation!

Our team is ready to help you sell your home for the highest possible price ASAP

GET MORE INFORMATION





