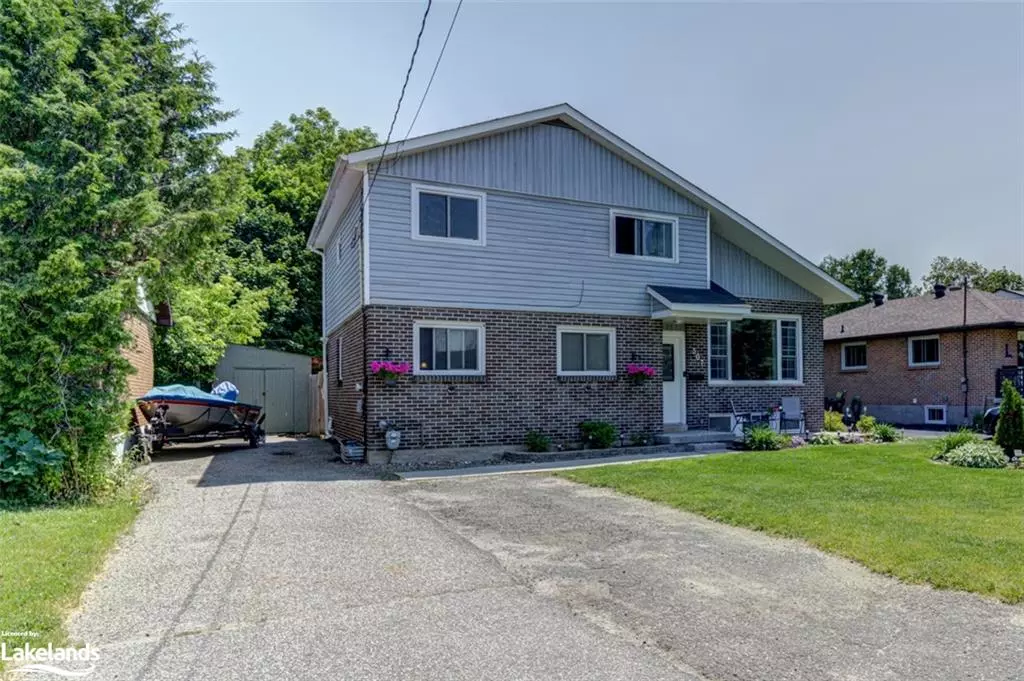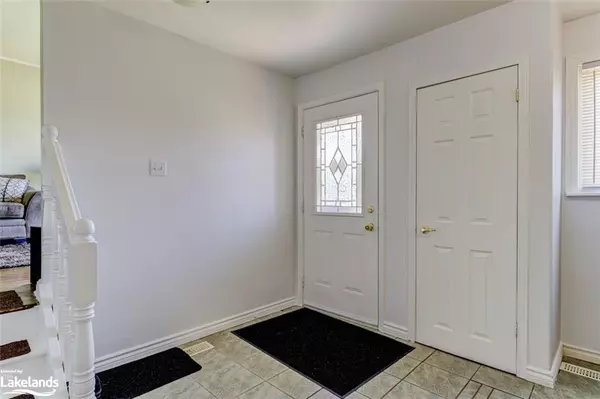$575,000
$589,000
2.4%For more information regarding the value of a property, please contact us for a free consultation.
307 Scott Street Midland, ON L4R 2M9
4 Beds
2 Baths
1,800 SqFt
Key Details
Sold Price $575,000
Property Type Single Family Home
Sub Type Single Family Residence
Listing Status Sold
Purchase Type For Sale
Square Footage 1,800 sqft
Price per Sqft $319
MLS Listing ID 40442800
Sold Date 07/10/23
Style Two Story
Bedrooms 4
Full Baths 1
Half Baths 1
Abv Grd Liv Area 2,700
Originating Board The Lakelands
Annual Tax Amount $3,126
Property Description
Lovely 4 Bedroom Family Home In The Town Of Midland, Perfectly Situated, Walking Distance To Great Amenities, School, Park + Downtown Midland + Waterfront. This 2 Storey Home Offers Spacious Room Size For A Growing Family, Bright Windows Allowing Sunlight Thru-Out, Fully Landscape Front + Rear Gardens, Formal Dining Room, Family Size Eat-In Kitchen, Expansive Great Room, 2 Pc. Bath On Main Floor + Updated 4 Pc Bath On 2nd Floor. Some Updates Are Newer Roof 2019, Fur. 2015, A/C + Coil 2022, New Washer & Dryer 2022, Dining Room Floor.
Location
Province ON
County Simcoe County
Area Md - Midland
Zoning RS2
Direction Hwy 12 to William St, Turn Left on Scott St.
Rooms
Other Rooms Shed(s)
Basement Full, Unfinished
Kitchen 1
Interior
Interior Features High Speed Internet, None
Heating Forced Air, Natural Gas
Cooling Central Air
Fireplace No
Window Features Window Coverings
Appliance Dishwasher, Dryer, Refrigerator, Stove, Washer
Laundry In Basement
Exterior
Parking Features Asphalt
Pool None
Utilities Available Cable Available, Cell Service, Electricity Connected, Garbage/Sanitary Collection, Natural Gas Connected, Recycling Pickup, Street Lights, Phone Connected
Roof Type Asphalt Shing
Street Surface Paved
Lot Frontage 49.8
Lot Depth 114.0
Garage No
Building
Lot Description Urban, City Lot, Hospital, Library, Marina, Park, Playground Nearby, Public Transit, Rec./Community Centre, Schools, Shopping Nearby, Trails
Faces Hwy 12 to William St, Turn Left on Scott St.
Foundation Block
Sewer Sewer (Municipal)
Water Municipal-Metered
Architectural Style Two Story
Structure Type Brick, Vinyl Siding
New Construction No
Others
Senior Community false
Tax ID 584730429
Ownership Freehold/None
Read Less
Want to know what your home might be worth? Contact us for a FREE valuation!

Our team is ready to help you sell your home for the highest possible price ASAP

GET MORE INFORMATION





