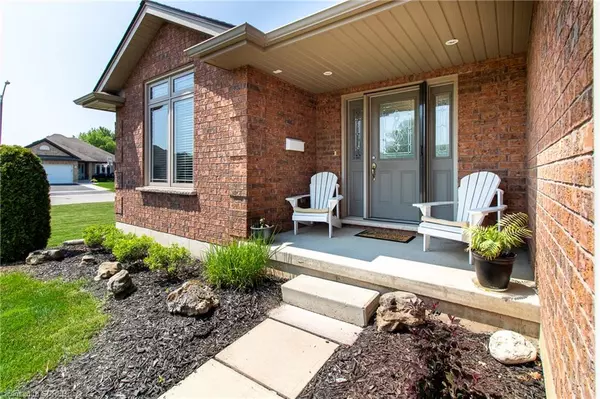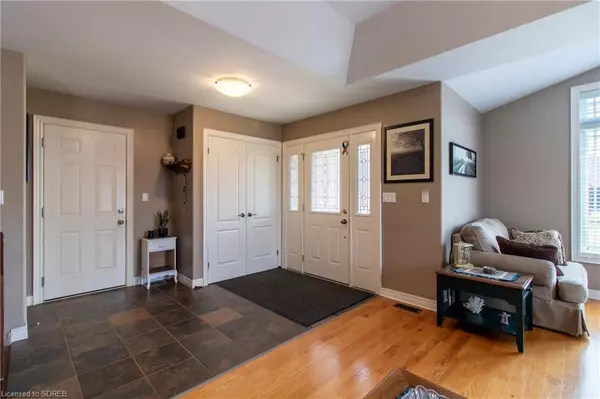$775,000
$799,900
3.1%For more information regarding the value of a property, please contact us for a free consultation.
27 Kolbe Drive Port Dover, ON N0A 1N3
2 Beds
3 Baths
1,415 SqFt
Key Details
Sold Price $775,000
Property Type Single Family Home
Sub Type Single Family Residence
Listing Status Sold
Purchase Type For Sale
Square Footage 1,415 sqft
Price per Sqft $547
MLS Listing ID 40441641
Sold Date 07/10/23
Style Bungalow
Bedrooms 2
Full Baths 2
Half Baths 1
Abv Grd Liv Area 1,415
Originating Board Simcoe
Annual Tax Amount $4,163
Property Description
Check out this all brick bungalow situated on a large landscaped corner lot in a sought after friendly neighbourhood. Within walking distance to all the amentities and attractions Port Dover offers. Main floor open concept living, dining area and kitchen with walkout to deck. Principle bedroom with en-suite and walk-in closet. Second bedroom and four piece bathroom. Downstairs you'll find a large recreation room area, den and two piece bathroom. Two car heated garage with stairs to the basement. Freshly sealed asphalt driveway with concrete curbs. Fenced landscaped yard with deck, gazebo and shed. Check out the virtual tour and book your showing today!
Location
Province ON
County Norfolk
Area Port Dover
Zoning R1-A
Direction Cockshutt Rd to Lynn Dover. Right on Kolbe Dr.
Rooms
Other Rooms Shed(s)
Basement Walk-Up Access, Full, Finished, Sump Pump
Kitchen 1
Interior
Interior Features Air Exchanger, Auto Garage Door Remote(s), Central Vacuum Roughed-in
Heating Forced Air, Natural Gas
Cooling Central Air
Fireplace No
Window Features Window Coverings
Appliance Built-in Microwave, Dishwasher, Dryer, Refrigerator, Stove, Washer
Laundry In-Suite
Exterior
Parking Features Attached Garage, Asphalt
Garage Spaces 2.0
Waterfront Description Lake/Pond
Roof Type Asphalt
Lot Frontage 69.98
Garage Yes
Building
Lot Description Urban, Beach, Marina
Faces Cockshutt Rd to Lynn Dover. Right on Kolbe Dr.
Foundation Poured Concrete
Sewer Sewer (Municipal)
Water Municipal
Architectural Style Bungalow
Structure Type Brick
New Construction No
Schools
Elementary Schools Lakewood/ St. Cecilia
High Schools Simcoe Composite/ Holy Trinity
Others
Senior Community false
Tax ID 502560807
Ownership Freehold/None
Read Less
Want to know what your home might be worth? Contact us for a FREE valuation!

Our team is ready to help you sell your home for the highest possible price ASAP

GET MORE INFORMATION





