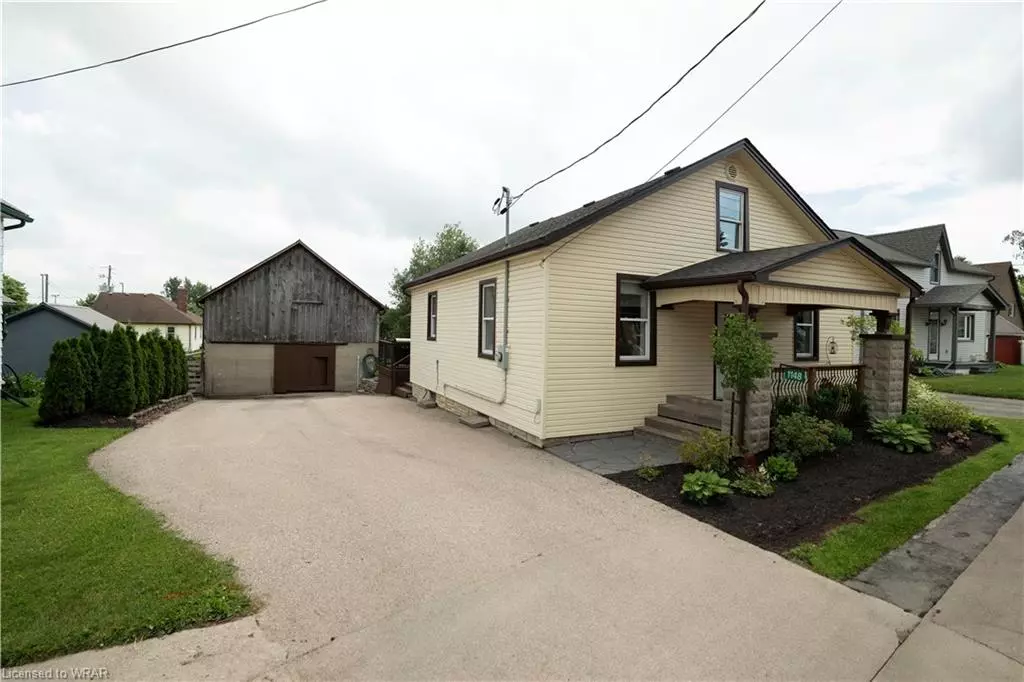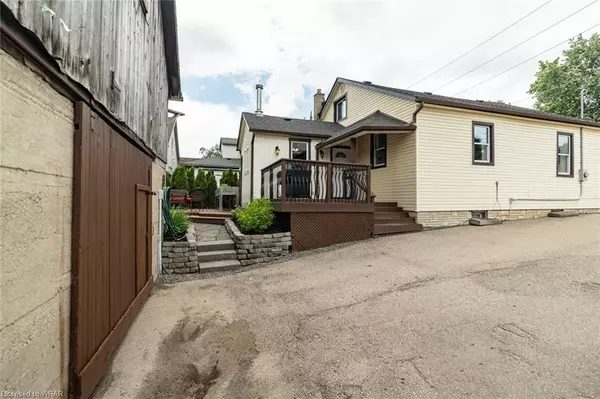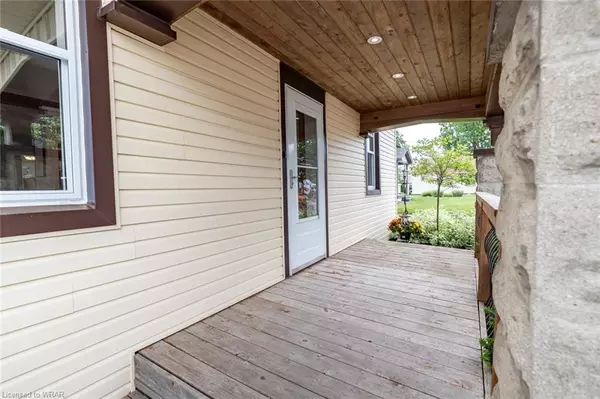$703,400
$599,900
17.3%For more information regarding the value of a property, please contact us for a free consultation.
1148 Queen's Bush Road Wellesley, ON N0B 2T0
3 Beds
2 Baths
1,578 SqFt
Key Details
Sold Price $703,400
Property Type Single Family Home
Sub Type Single Family Residence
Listing Status Sold
Purchase Type For Sale
Square Footage 1,578 sqft
Price per Sqft $445
MLS Listing ID 40444908
Sold Date 07/10/23
Style 1.5 Storey
Bedrooms 3
Full Baths 2
Abv Grd Liv Area 1,578
Originating Board Waterloo Region
Annual Tax Amount $2,197
Property Description
Welcome to your dream home in the picturesque town of Wellesley, Ontario! This charming residence offers an idyllic living experience with 3 bedrooms, 2 bathrooms, and a sprawling 165 ft deep lot. Meticulously updated and lovingly maintained, this property is a true gem. Numerous updates have been made to ensure modern comfort and functionality. The roof, AC, insulation, electrical, and plumbing have all been recently upgraded, providing peace of mind and saving you from any major renovations. You can move in and start enjoying your new home right away. The heart of the home lies in its spacious kitchen, where sleek countertops, modern appliances, and ample storage space make cooking a pleasure. It seamlessly flows into the adjoining living area, creating a welcoming space for entertaining friends and family. The primary bedroom boasts its own ensuite bathroom, adorned with contemporary fixtures and finishes. The additional bedrooms are equally well-appointed and share a tastefully renovated bathroom. Outside, the property is a haven for relaxation and enjoyment. The manicured landscaping enhances the beauty of the large lot, providing a lush and serene backdrop for outdoor activities. Imagine gathering around the firepit with loved ones on cool evenings, creating cherished memories under the stars. A standout feature of this property is the detached barn, complete with a built-in workshop. Conveniently located in Wellesley, you'll enjoy the best of both worlds – a peaceful and tight-knit community, coupled with easy access to essential amenities, schools, and recreational facilities. From the inviting interior to the manicured landscaping this property promises a comfortable and fulfilling lifestyle. Don't miss the opportunity to make this your forever home!
Location
Province ON
County Waterloo
Area 5 - Woolwich And Wellesley Township
Zoning Z3
Direction Nafziger Road
Rooms
Other Rooms Barn(s), Workshop
Basement Full, Unfinished, Sump Pump
Kitchen 1
Interior
Interior Features Upgraded Insulation, Work Bench
Heating Forced Air, Natural Gas, Wood Stove
Cooling Central Air
Fireplaces Type Wood Burning Stove
Fireplace Yes
Appliance Water Heater, Water Softener, Dryer, Freezer, Refrigerator, Stove, Washer
Laundry In-Suite
Exterior
Exterior Feature Landscaped
Parking Features Detached Garage, Asphalt
Garage Spaces 2.0
Pool None
Utilities Available Cable Connected, Cell Service, Electricity Connected, Natural Gas Connected, Recycling Pickup
Waterfront Description Lake/Pond
Roof Type Asphalt Shing
Porch Deck
Lot Frontage 66.0
Lot Depth 165.0
Garage Yes
Building
Lot Description Rural, Rectangular, City Lot, Greenbelt, Quiet Area, Rec./Community Centre, Schools
Faces Nafziger Road
Foundation Stone
Sewer Sewer (Municipal)
Water Municipal
Architectural Style 1.5 Storey
Structure Type Board & Batten Siding, Vinyl Siding
New Construction No
Others
Senior Community false
Ownership Freehold/None
Read Less
Want to know what your home might be worth? Contact us for a FREE valuation!

Our team is ready to help you sell your home for the highest possible price ASAP
GET MORE INFORMATION





