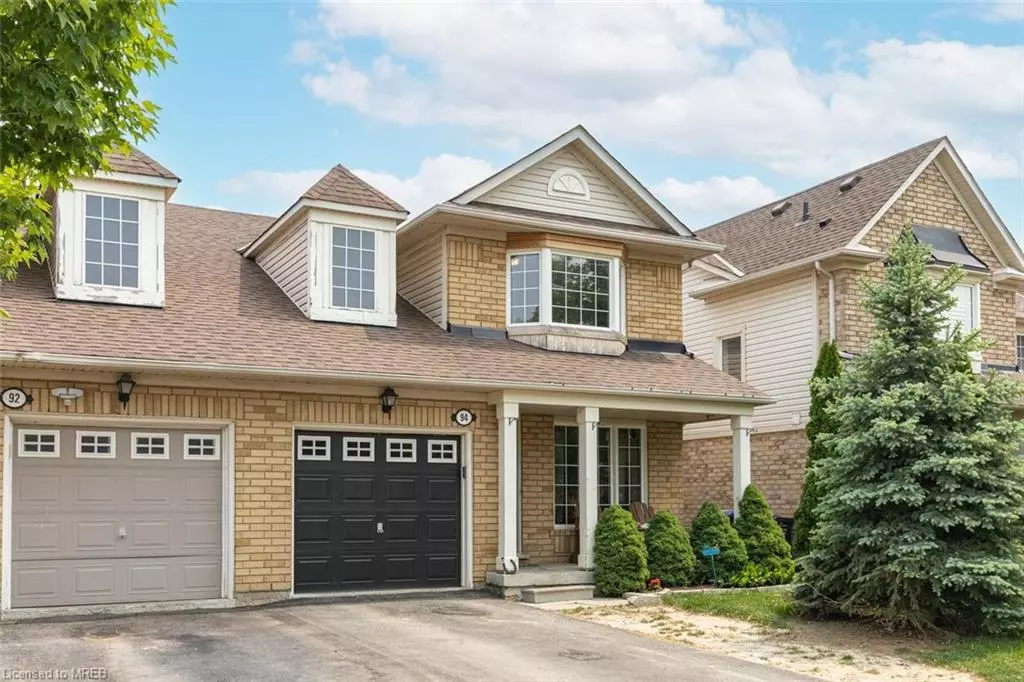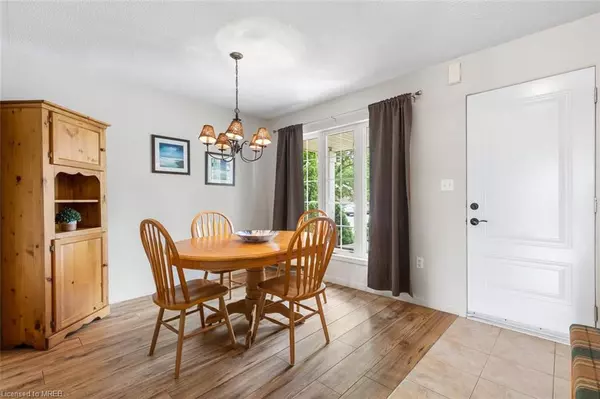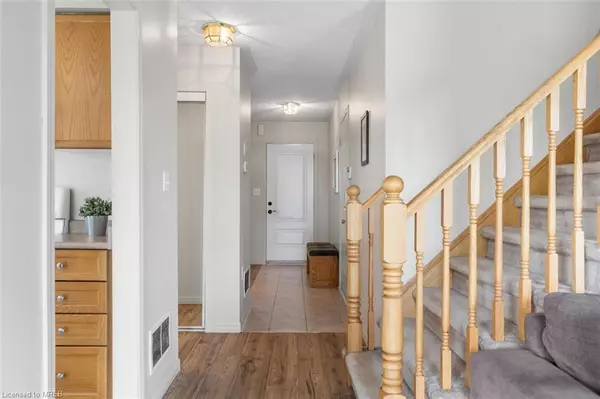$821,000
$819,000
0.2%For more information regarding the value of a property, please contact us for a free consultation.
94 Sweetwood Circle Brampton, ON L7A 2S1
3 Beds
3 Baths
1,328 SqFt
Key Details
Sold Price $821,000
Property Type Single Family Home
Sub Type Single Family Residence
Listing Status Sold
Purchase Type For Sale
Square Footage 1,328 sqft
Price per Sqft $618
MLS Listing ID 40448897
Sold Date 07/08/23
Style Two Story
Bedrooms 3
Full Baths 2
Half Baths 1
Abv Grd Liv Area 1,328
Originating Board Mississauga
Annual Tax Amount $4,448
Property Description
Perfect for investor's or first time buyer's! This 3 bedroom semi-detached home is nestled on quiet street backing onto greenspace. The main floor features a bright & airy living room with a gas fireplace, ideal for relaxation and entertaining. Enjoy the great view from your eat-in kitchen with a walkout to the backyard. Primary bedroom is complete with a 3 piece ensuite & W/I closet. The bay window features a built in bench, perfect to curl up with your favourite book. One of the highlights of this property is that it is backing onto lush greenspace. Step out into your backyard & you'll find yourself immersed in nature's beauty. Whether you prefer morning coffees with the sounds of birdsong or evening barbecues surrounded by family, this tranquil space is pure outdoor enjoyment. Partially finished lower level for recreation room or additional living space. Direct garage access from inside the home. Shingles'20, Furnace, CAC & Hot water heater'18. AGDO with 2 remotes. Water softener. Steps to schools, parks & transit. Close to Cassie Campbell Community Centre & Creditview Park/Sportsfields. Short drive to Mount Pleasant GO.
Location
Province ON
County Peel
Area Br - Brampton
Zoning Residential
Direction Chinguacousy & Sandlewood Pkwy
Rooms
Basement Full, Partially Finished
Kitchen 1
Interior
Interior Features Other
Heating Forced Air, Natural Gas
Cooling Central Air
Fireplace No
Exterior
Parking Features Attached Garage
Garage Spaces 1.0
Roof Type Asphalt Shing
Lot Frontage 29.0
Lot Depth 84.0
Garage No
Building
Lot Description Urban, Park, Public Transit, Rec./Community Centre, Schools, Shopping Nearby
Faces Chinguacousy & Sandlewood Pkwy
Foundation Concrete Perimeter
Sewer Sewer (Municipal)
Water Municipal
Architectural Style Two Story
Structure Type Brick
New Construction No
Others
Senior Community false
Tax ID 142545382
Ownership Freehold/None
Read Less
Want to know what your home might be worth? Contact us for a FREE valuation!

Our team is ready to help you sell your home for the highest possible price ASAP

GET MORE INFORMATION





