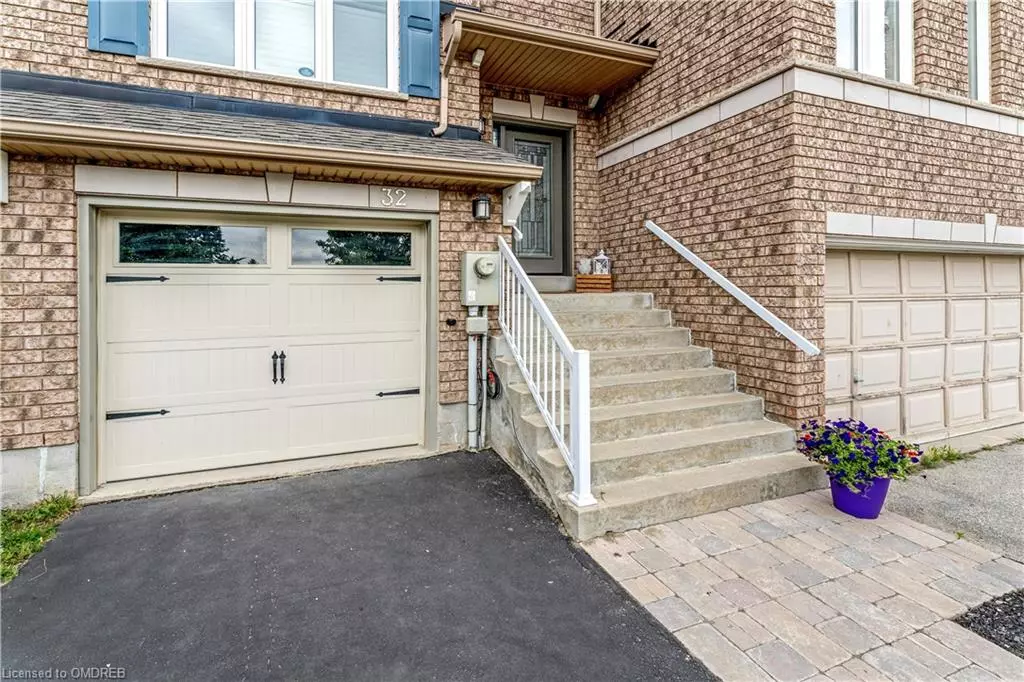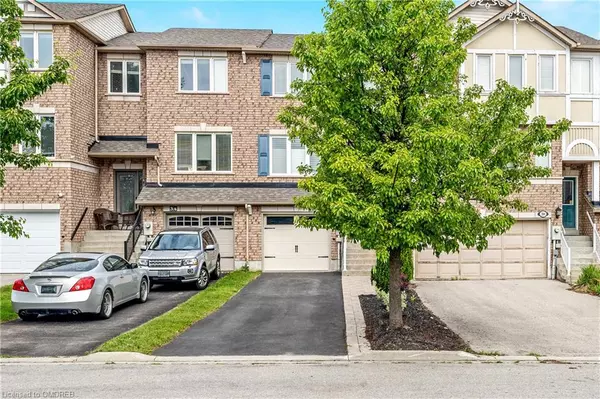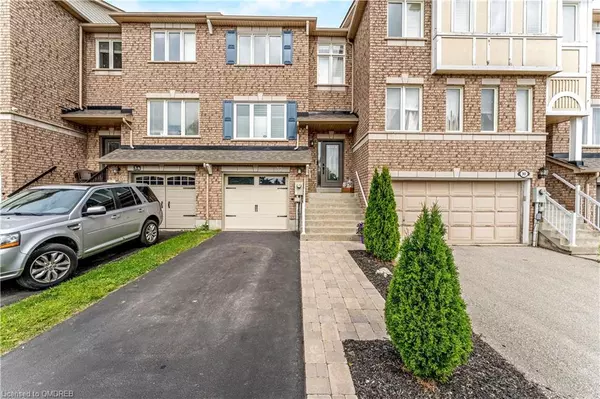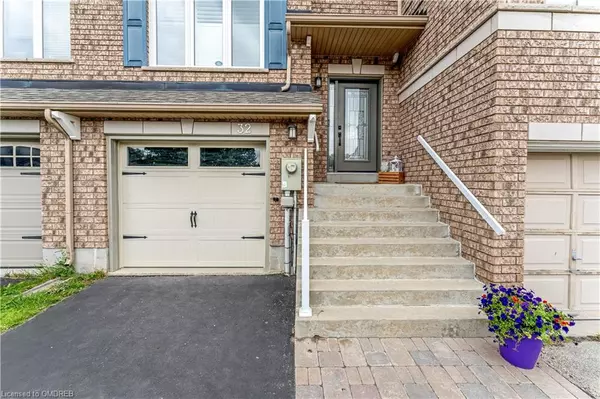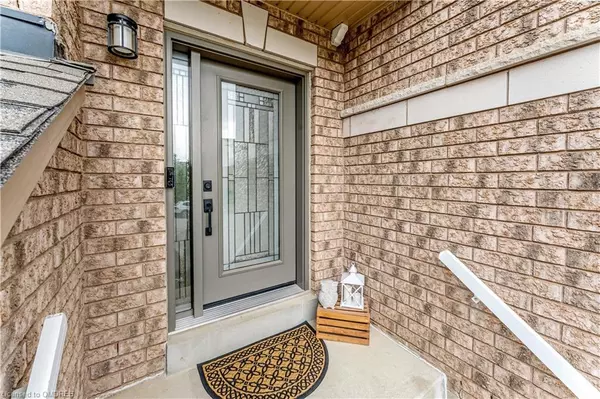$829,900
$829,900
For more information regarding the value of a property, please contact us for a free consultation.
32 Grey Owl Run Georgetown, ON L7G 5Z8
2 Beds
2 Baths
1,068 SqFt
Key Details
Sold Price $829,900
Property Type Townhouse
Sub Type Row/Townhouse
Listing Status Sold
Purchase Type For Sale
Square Footage 1,068 sqft
Price per Sqft $777
MLS Listing ID 40440487
Sold Date 07/07/23
Style Two Story
Bedrooms 2
Full Baths 2
Abv Grd Liv Area 1,355
Originating Board Oakville
Year Built 2002
Annual Tax Amount $3,395
Property Description
Calling all first-time homebuyers, downsizers, and investors! Situated in the sought-after Park District near Downtown Georgetown and the vibrant farmers market, this freehold features 2 bedrooms, 2 bathrooms, and a fully finished walkout basement. The functional kitchen has been updated with brand-new Corian counters and freshly refinished cabinets. The walkout upper deck invites you to unwind and relax after a long day. The primary bedroom offers semi-ensuite access to the family bathroom, and the finished basement is the perfect space for a home office. With California shutters, hardwood floors, a recently renovated laundry room, an attached single-car garage with interior access, and a fully fenced yard, this home offers all the conveniences without the extra maintenance fees. Enjoy being within walking distance of the hospital, parks, schools, and downtown. Seize the opportunity to get into the market and embrace a dynamic lifestyle in the heart of Georgetown!
Location
Province ON
County Halton
Area 3 - Halton Hills
Zoning MDR1
Direction Trafalgar Rd/Princess Anne Dr
Rooms
Other Rooms Shed(s)
Basement Walk-Out Access, Partial, Finished
Kitchen 1
Interior
Interior Features Auto Garage Door Remote(s), Ceiling Fan(s)
Heating Forced Air, Natural Gas
Cooling Central Air
Fireplace No
Window Features Window Coverings
Appliance Built-in Microwave, Dishwasher, Dryer, Refrigerator, Stove, Washer
Laundry Lower Level
Exterior
Parking Features Attached Garage, Garage Door Opener
Garage Spaces 1.0
Fence Full
Pool None
Roof Type Asphalt Shing
Porch Deck
Lot Frontage 19.0
Lot Depth 108.46
Garage Yes
Building
Lot Description Urban, Rectangular, Cul-De-Sac, Dog Park, Near Golf Course, Hospital, Library, Park, Playground Nearby, Schools, Shopping Nearby
Faces Trafalgar Rd/Princess Anne Dr
Foundation Unknown
Sewer Sewer (Municipal)
Water Municipal
Architectural Style Two Story
Structure Type Brick, Vinyl Siding
New Construction No
Others
Senior Community false
Tax ID 250321061
Ownership Freehold/None
Read Less
Want to know what your home might be worth? Contact us for a FREE valuation!

Our team is ready to help you sell your home for the highest possible price ASAP

GET MORE INFORMATION

