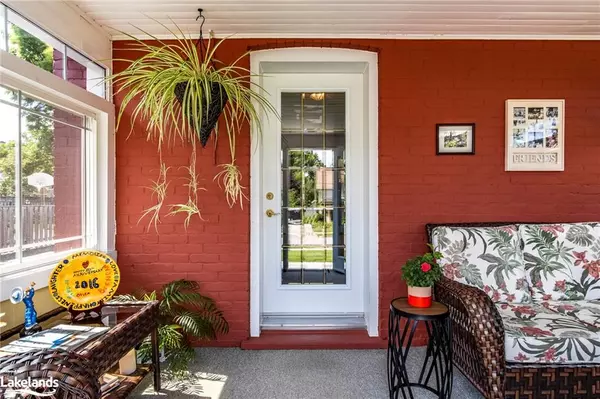$759,000
$799,777
5.1%For more information regarding the value of a property, please contact us for a free consultation.
368 Manly Street Midland, ON L4R 3C9
3 Beds
2 Baths
2,000 SqFt
Key Details
Sold Price $759,000
Property Type Single Family Home
Sub Type Single Family Residence
Listing Status Sold
Purchase Type For Sale
Square Footage 2,000 sqft
Price per Sqft $379
MLS Listing ID 40425423
Sold Date 07/08/23
Style Two Story
Bedrooms 3
Full Baths 1
Half Baths 1
Abv Grd Liv Area 2,400
Originating Board The Lakelands
Annual Tax Amount $2,962
Lot Size 0.262 Acres
Acres 0.262
Property Description
Check this out - Beautiful all brick home with pride of ownership from top to bottom. Features include kitchen, living and dining area for those family get togethers, family room with gas fireplace, 4 bedrooms, 2 baths, full finished loft/bedroom, rec room with wood burning fireplace, walkout to inground pool, putting green, fenced-in yard, perfect for entertaining family & friends, single car garage, steel roof, sprinkler system, alarm system, front porch sunroom, too much to mention here. You won't be disappointed. Don't wait - call today!
Location
Province ON
County Simcoe County
Area Md - Midland
Zoning R2
Direction Highway 12 to King St to Yonge St to Manly St - Sign On
Rooms
Basement Full, Partially Finished
Kitchen 1
Interior
Interior Features High Speed Internet, Central Vacuum
Heating Fireplace-Gas, Fireplace-Wood, Gas Hot Water
Cooling None
Fireplaces Number 2
Fireplaces Type Gas, Wood Burning
Fireplace Yes
Window Features Window Coverings
Appliance Dishwasher, Dryer, Refrigerator, Stove, Washer
Laundry Laundry Room
Exterior
Exterior Feature Landscaped, Lawn Sprinkler System, Privacy
Parking Features Detached Garage, Asphalt
Garage Spaces 1.0
Fence Full
Pool In Ground
Utilities Available Cable Connected, Electricity Connected, Natural Gas Connected, Recycling Pickup, Street Lights, Phone Connected
View Y/N true
View Pool
Roof Type Metal
Porch Enclosed
Lot Frontage 65.0
Lot Depth 175.0
Garage Yes
Building
Lot Description Urban, Rectangular, Business Centre, City Lot, Hospital, Landscaped, Library, Marina, Park, Playground Nearby, Public Transit, Quiet Area, Rec./Community Centre, School Bus Route, Schools, Shopping Nearby, Trails
Faces Highway 12 to King St to Yonge St to Manly St - Sign On
Foundation Concrete Perimeter, Stone
Sewer Sewer (Municipal)
Water Municipal
Architectural Style Two Story
Structure Type Brick, Wood Siding
New Construction No
Schools
Elementary Schools Mundy'S Bay Ps, Sacred Heart Cs
High Schools Georgian Bay District Ss, St.Theresa'S Catholic Hs
Others
Senior Community false
Tax ID 584700082
Ownership Freehold/None
Read Less
Want to know what your home might be worth? Contact us for a FREE valuation!

Our team is ready to help you sell your home for the highest possible price ASAP

GET MORE INFORMATION





