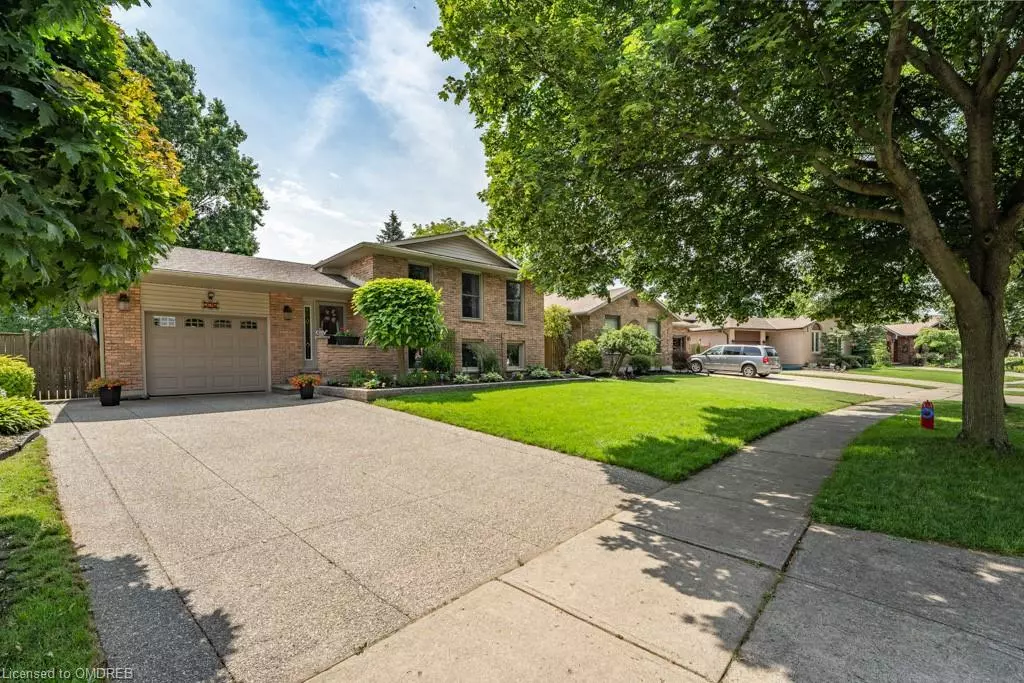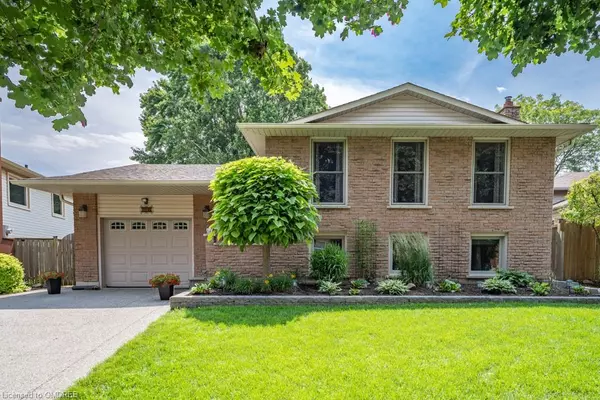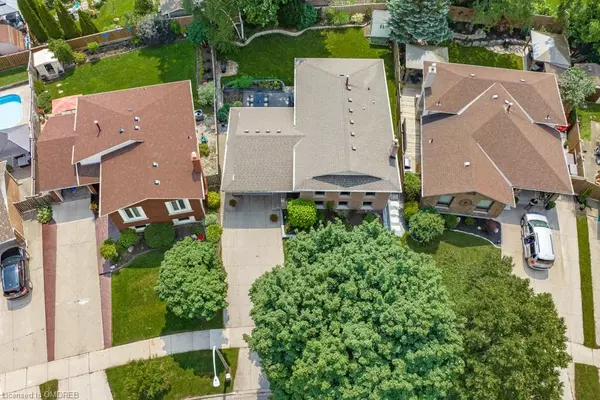$900,000
$864,900
4.1%For more information regarding the value of a property, please contact us for a free consultation.
226 Athenia Drive Stoney Creek, ON L8J 1T7
4 Beds
2 Baths
1,250 SqFt
Key Details
Sold Price $900,000
Property Type Single Family Home
Sub Type Single Family Residence
Listing Status Sold
Purchase Type For Sale
Square Footage 1,250 sqft
Price per Sqft $720
MLS Listing ID 40447133
Sold Date 07/09/23
Style Sidesplit
Bedrooms 4
Full Baths 2
Abv Grd Liv Area 2,097
Originating Board Oakville
Year Built 1980
Annual Tax Amount $4,309
Property Description
Grand foyer leads to a spacious sun-filled living room/dining room area. Kitchen offers stainless steel appliances, quartz countertops and timeless shaker doors. Main 5-piece bathroom was recently renovated with a double sink. In-law potential with large lower level windows, generous bedroom with walk-in closet, renovated 3 piece bath, rec room, plus ample storage in crawl space. Great curb appeal with double wide aggregate concrete driveway and walkway, landscaped gardens and new inground sprinkler system in front yard. Pie-shaped private lot provides a large patio, beautiful gardens and lots of room to play. Updates include roof 2016, central vacuum 2016, attic insulation 2019, Lenox furnace 2021 owned, front yard sprinkler 2023, and landscaping 2023.
Location
Province ON
County Hamilton
Area 50 - Stoney Creek
Zoning R2
Direction Mud St West & Winterberry
Rooms
Basement Full, Finished
Kitchen 1
Interior
Interior Features Central Vacuum, Auto Garage Door Remote(s), Ceiling Fan(s), In-law Capability, Upgraded Insulation
Heating Forced Air, Natural Gas
Cooling Central Air
Fireplaces Number 1
Fireplaces Type Gas
Fireplace Yes
Window Features Window Coverings
Appliance Dishwasher, Dryer, Range Hood, Refrigerator, Stove, Washer
Laundry In-Suite, Lower Level
Exterior
Exterior Feature Landscaped, Lawn Sprinkler System, Privacy
Garage Attached Garage, Garage Door Opener, Inside Entry
Garage Spaces 1.0
Fence Full
Pool None
Waterfront No
Roof Type Asphalt Shing
Porch Patio
Lot Frontage 44.73
Lot Depth 112.39
Garage Yes
Building
Lot Description Urban, Pie Shaped Lot, Airport, Ample Parking, Business Centre, Dog Park, Near Golf Course, Landscaped, Park, Place of Worship, Playground Nearby, Public Parking, Public Transit, Quiet Area, Rec./Community Centre, School Bus Route, Schools, Shopping Nearby
Faces Mud St West & Winterberry
Foundation Poured Concrete
Sewer Sewer (Municipal)
Water Municipal
Architectural Style Sidesplit
Structure Type Brick
New Construction No
Schools
Elementary Schools Billy Green, Michaellle Jean, St Paul, St Eugene
High Schools Saltfleet, Bishop Ryan, Cathedral, Sherwood, Ancaster High
Others
Senior Community false
Ownership Freehold/None
Read Less
Want to know what your home might be worth? Contact us for a FREE valuation!

Our team is ready to help you sell your home for the highest possible price ASAP

GET MORE INFORMATION





