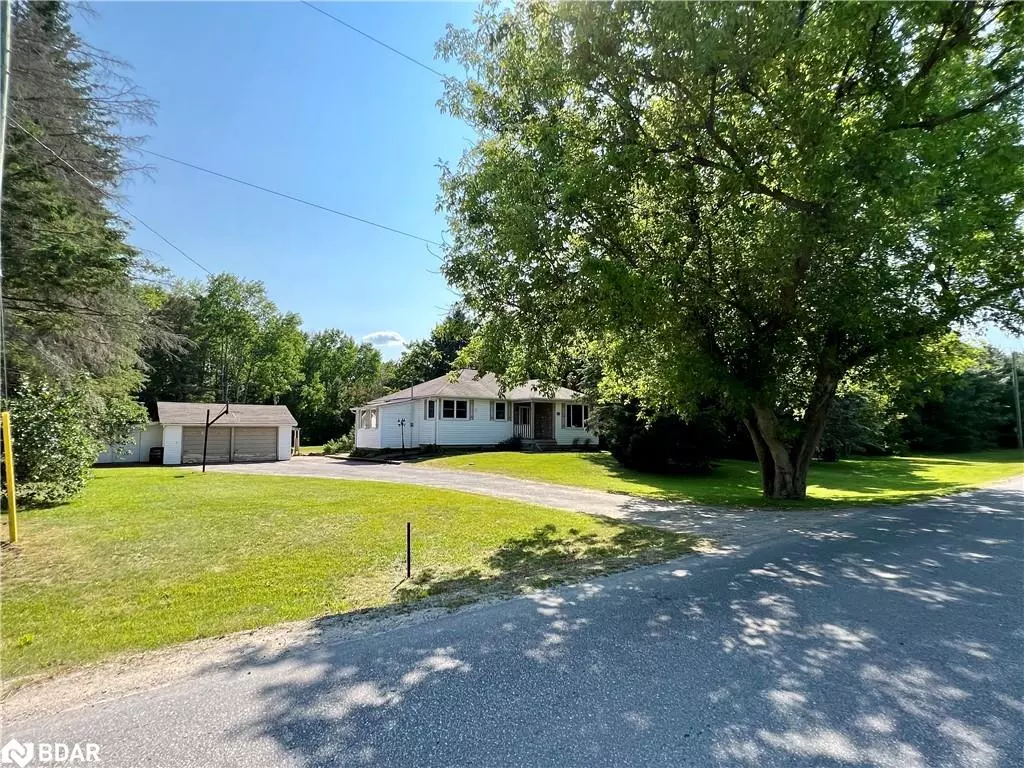$635,000
$599,900
5.9%For more information regarding the value of a property, please contact us for a free consultation.
58 Switzer Street New Lowell, ON L0M 1N0
4 Beds
1 Bath
1,022 SqFt
Key Details
Sold Price $635,000
Property Type Single Family Home
Sub Type Single Family Residence
Listing Status Sold
Purchase Type For Sale
Square Footage 1,022 sqft
Price per Sqft $621
MLS Listing ID 40441428
Sold Date 07/05/23
Style Bungalow
Bedrooms 4
Full Baths 1
Abv Grd Liv Area 1,022
Originating Board Barrie
Year Built 1958
Annual Tax Amount $3,237
Lot Size 0.540 Acres
Acres 0.54
Property Description
Country Living! This Little Bungalow Pulls On Your Heart Strings! Nestled on just over a half acre of Privacy, just outside of town, sits this 2 Bedroom Charmer. Its Large Eat-In Kitchen is Bursting with Light and a Vintage Vibe. The Main Floor Living Area Is Big Enough For a Crowd to Gather. Master Bedroom Has a Wall to Wall Closet and the Updated Bathroom w/ Glass Shower Separates it from the Guest Bedroom for some privacy. Partly Finished Mudroom/Sunroom Offers Separate Entrance to Kitchen and Basement which is partially finished and ready for your finishing touches. Large 12 x 20 Family Room w/ Gas Stove. Previously framed for 2 Bedrooms each with its own closet and window. Utility Room offers Potential for Second Laundry or Kitchenette. Detached Heated Double Garage and Shop Means Lots of Room for Big Toy Storage. Loads of Parking for Boats, Trailers or Guests. Horseshoe Area and Firepit.
Extras Include: All New Windows On Main Floor (2019), New Central AC (2018), New Appliances (2018), New Well Pump and Pressure Tank (2015), Roof (2012 approx), Foundation Professionally Wrapped and New Second Sump Installed
10 Mins to Angus, 15 to Base Borden. 25 Mins to Barrie or Collingwood.
Come Live the Quiet Life!
Location
Province ON
County Simcoe County
Area Clearview
Zoning A1 as per Geo
Direction Cty Rd 10 (W) To Cty Rd 9
Rooms
Basement Separate Entrance, Partial, Partially Finished
Kitchen 1
Interior
Interior Features None
Heating Forced Air, Natural Gas
Cooling Central Air
Fireplaces Number 1
Fireplaces Type Gas
Fireplace Yes
Appliance Dryer, Refrigerator, Stove, Washer
Laundry Main Level
Exterior
Parking Features Detached Garage
Garage Spaces 2.0
View Y/N true
View Forest
Roof Type Asphalt Shing
Porch Porch
Lot Frontage 126.0
Lot Depth 180.0
Garage Yes
Building
Lot Description Rural, Ample Parking, Playground Nearby, Rec./Community Centre
Faces Cty Rd 10 (W) To Cty Rd 9
Foundation Concrete Block
Sewer Septic Tank
Water Well
Architectural Style Bungalow
Structure Type Vinyl Siding
New Construction No
Others
Senior Community false
Tax ID 091425
Ownership Freehold/None
Read Less
Want to know what your home might be worth? Contact us for a FREE valuation!

Our team is ready to help you sell your home for the highest possible price ASAP
GET MORE INFORMATION





