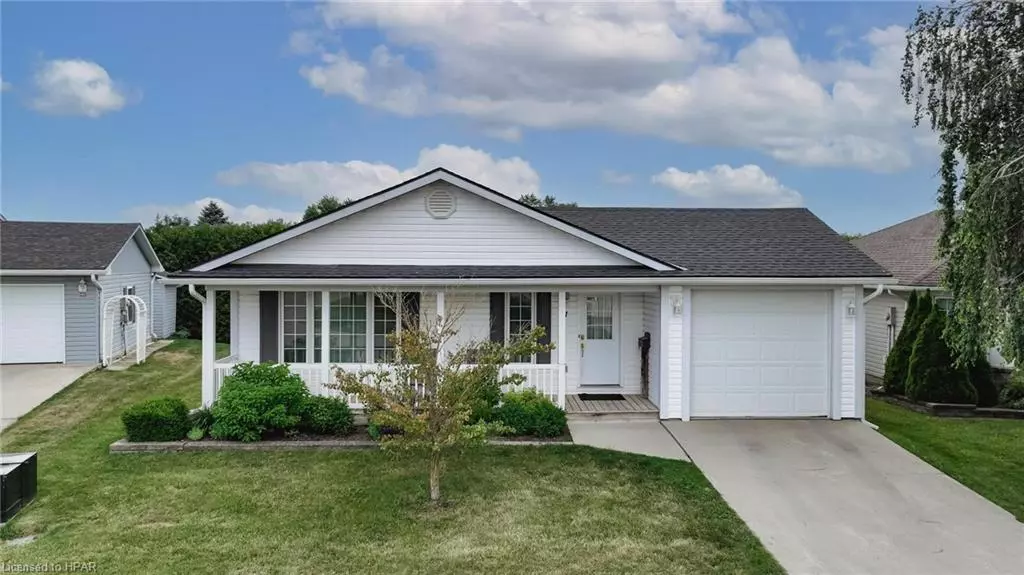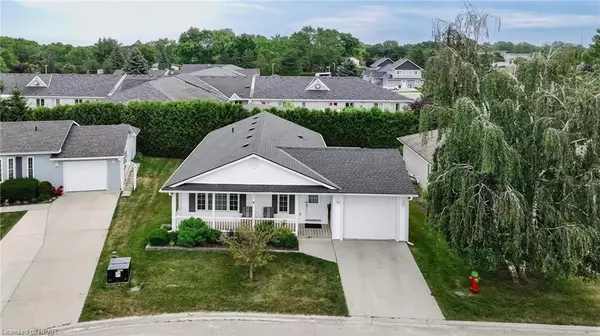$435,000
$419,900
3.6%For more information regarding the value of a property, please contact us for a free consultation.
30 Ann Street #11 St. Marys, ON N4X 1C8
2 Beds
2 Baths
1,249 SqFt
Key Details
Sold Price $435,000
Property Type Single Family Home
Sub Type Modular Home
Listing Status Sold
Purchase Type For Sale
Square Footage 1,249 sqft
Price per Sqft $348
MLS Listing ID 40443172
Sold Date 07/07/23
Style Bungalow
Bedrooms 2
Full Baths 2
Abv Grd Liv Area 1,249
Originating Board Huron Perth
Year Built 2000
Annual Tax Amount $2,641
Property Description
Adult Lifestyle Living at its best in the beautiful Stonetown of St. Marys. 30 minutes to London, 15 minutes to Stratford, an abundance of golf courses, shopping and all other amenities including a Hospital (2 minutes away). Quiet Community of 84 homes offering an Active Clubhouse. Walking trail at your doorstep! Quality built Home has the distinction of being a former model home Spend time on the covered front porch and simply relax. Front door opens to a foyer which is built to keep outdoor wear out of site. Open concept living/dining/kitchen area. Living room offers a gas fireplace. Kitchen features an island, gas stove, newer sink and taps. Step out from the kitchen to a 24 x 13.6 deck with an electric awning and gas hook up for BBQ. Separate main floor laundry. Master bedroom is spacious with ensuite and walk in closet. Lower level is partialy finished offering spaces for family room, crafting and overnite guests. Garage features hot and cold running water. Fees for new Owners are - Land Lease - $642.56/month, Taxes - $220.10/month.
Location
Province ON
County Perth
Area St. Marys
Zoning R4-C1
Direction From Queen Street turn North onto Ann Street and then West into the Community of Thames Valley. Follow Ann Street and home will be located on your right.
Rooms
Basement Full, Partially Finished
Kitchen 1
Interior
Interior Features High Speed Internet, Auto Garage Door Remote(s), Water Meter
Heating Forced Air, Natural Gas
Cooling Central Air
Fireplaces Number 1
Fireplaces Type Gas
Fireplace Yes
Window Features Window Coverings
Appliance Water Softener, Dishwasher, Dryer, Gas Oven/Range, Refrigerator, Stove, Washer
Laundry In-Suite, Main Level
Exterior
Exterior Feature Awning(s), Landscaped
Garage Attached Garage, Garage Door Opener, Concrete
Garage Spaces 1.0
Pool None
Utilities Available Cable Connected, Cell Service, Electricity Connected, Fibre Optics, Garbage/Sanitary Collection, Natural Gas Connected, Street Lights, Phone Connected
Roof Type Asphalt Shing
Porch Deck, Porch
Garage Yes
Building
Lot Description Urban, City Lot, Hospital, Landscaped, Library, Park, Place of Worship, Quiet Area, Ravine, Shopping Nearby, Trails
Faces From Queen Street turn North onto Ann Street and then West into the Community of Thames Valley. Follow Ann Street and home will be located on your right.
Foundation Concrete Perimeter
Sewer Sewer (Municipal)
Water Municipal-Metered
Architectural Style Bungalow
Structure Type Vinyl Siding
New Construction No
Others
Senior Community true
Ownership Lsehld/Lsd Lnd
Read Less
Want to know what your home might be worth? Contact us for a FREE valuation!

Our team is ready to help you sell your home for the highest possible price ASAP

GET MORE INFORMATION





