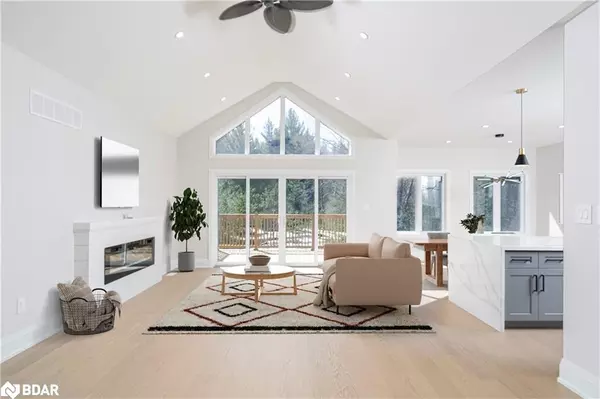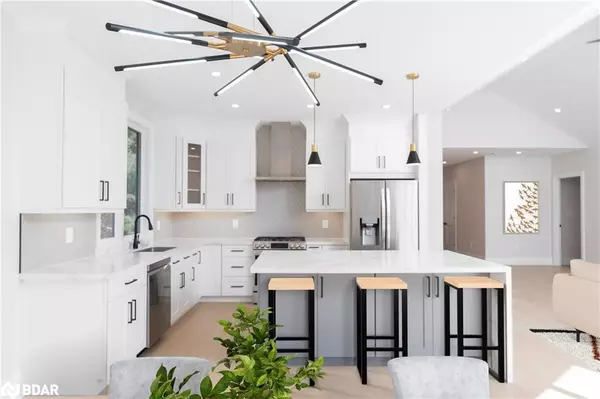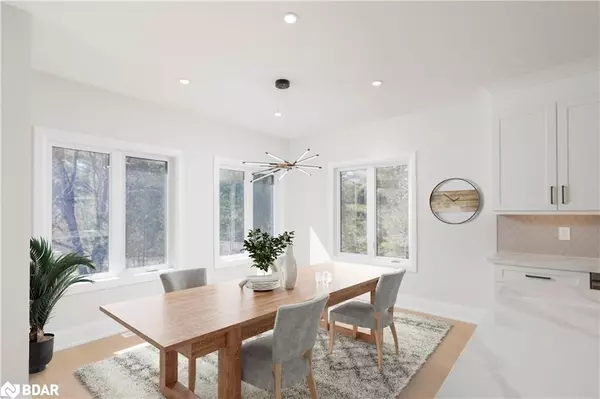$1,096,000
$1,090,000
0.6%For more information regarding the value of a property, please contact us for a free consultation.
1971 Concession M N Road Ramara, ON P0E 1N0
3 Beds
3 Baths
2,030 SqFt
Key Details
Sold Price $1,096,000
Property Type Single Family Home
Sub Type Single Family Residence
Listing Status Sold
Purchase Type For Sale
Square Footage 2,030 sqft
Price per Sqft $539
MLS Listing ID 40439685
Sold Date 07/06/23
Style Bungalow
Bedrooms 3
Full Baths 2
Half Baths 1
Abv Grd Liv Area 2,030
Originating Board Barrie
Year Built 2022
Annual Tax Amount $4,400
Property Description
Welcome to this Custom-Built Home Nestled on a Private 2 Acre Country Lot in Ramara. This 3 Bedroom, 3 Bathroom, 2030 Sq Ft Home Boasts a Stunning Wall of Windows That Fills the Living Area With Loads of Natural Light! The Open Concept Design Features a Gourmet Kitchen Flanked With Custom Wood Cabinetry, Quartz Counters, Stainless Steel LG Appliances, and an Island Breakfast Bar. A Spacious Great Room With Grand 15 ft Vaulted Ceilings, Napolean Fireplace, Walkout Deck, and Hardwood Floors Throughout. Primary Suite with Large Walk-In Closet & Striking 6 pc Ensuite, Mud/Laundry Room with Direct Access to 3 Car Garage. Great Opportunity to Customize the Huge Lower Level to Complete This Dream Home That Offers A Full Walk-Out To A Beautiful Privately Treed Backyard.
Location
Province ON
County Simcoe County
Area Ramara
Zoning Rural
Direction Hwy 11 North to Coopers Falls Rd, East to McArthur Side Road, South on McArthur to Concession M-N Road, then right to sign.
Rooms
Basement Development Potential, Separate Entrance, Walk-Out Access, Full, Unfinished, Sump Pump
Kitchen 1
Interior
Interior Features Air Exchanger, Central Vacuum Roughed-in, Rough-in Bath, Water Treatment
Heating Forced Air-Propane
Cooling Central Air
Fireplaces Number 1
Fireplaces Type Electric, Family Room
Fireplace Yes
Appliance Water Heater Owned, Dishwasher, Dryer, Gas Oven/Range, Hot Water Tank Owned, Range Hood, Refrigerator, Satellite Dish, Washer
Laundry Main Level
Exterior
Parking Features Attached Garage, Garage Door Opener, Gravel, Inside Entry
Garage Spaces 3.0
Pool None
Utilities Available Propane
View Y/N true
View Forest
Roof Type Asphalt Shing
Porch Deck, Porch
Lot Frontage 200.0
Lot Depth 399.0
Garage Yes
Building
Lot Description Rural, Rectangular, Open Spaces, Quiet Area
Faces Hwy 11 North to Coopers Falls Rd, East to McArthur Side Road, South on McArthur to Concession M-N Road, then right to sign.
Foundation Poured Concrete
Sewer Septic Tank
Water Drilled Well
Architectural Style Bungalow
Structure Type Concrete, Stone, Vinyl Siding
New Construction No
Schools
Elementary Schools Rama Central; Notre Dame
High Schools Twin Lakes; Patrick Fogarty
Others
Senior Community false
Tax ID 587020137
Ownership Freehold/None
Read Less
Want to know what your home might be worth? Contact us for a FREE valuation!

Our team is ready to help you sell your home for the highest possible price ASAP

GET MORE INFORMATION





