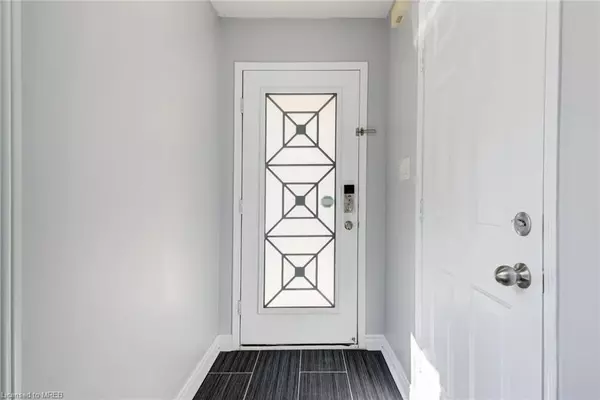$945,000
$799,000
18.3%For more information regarding the value of a property, please contact us for a free consultation.
24 Yellow Brick Road Brampton, ON L6V 4K9
4 Beds
3 Baths
Key Details
Sold Price $945,000
Property Type Single Family Home
Sub Type Single Family Residence
Listing Status Sold
Purchase Type For Sale
MLS Listing ID 40447700
Sold Date 07/05/23
Style Two Story
Bedrooms 4
Full Baths 2
Half Baths 1
Originating Board Mississauga
Annual Tax Amount $4,219
Property Description
Welcome to 24 Yellow Brick, 3+1 bedroom home. Stunning and fully renovated semi-detached home with a finished basement. Conveniently located within walking distance of Walmart, Fortinos, schools, and public transit. Keyless entry, ring door bell, nest thermostat, hardwood floors, open concept, quartz counters, s/s appliances, custom backsplash, porcelain floors in kitchen and bathrooms, winding oak staircase with wrought iron pickets, master ensuite bath with double sinks & double closet. Potential for separate entrance and basement apartment. Furnace and windows were replaced in 2021. A truly exquisite property offering modern amenities and style.
Inclusions: All S/S Appliances, All ELFS, Nest thermostat, Ring Doorbell, Security Cameras (No monthly Cost).
Exclusions: Freezer In the Basement
Location
Province ON
County Peel
Area Br - Brampton
Zoning RESI
Direction Bovaird Dr E & Main St N
Rooms
Basement Full, Finished
Kitchen 1
Interior
Interior Features Built-In Appliances, Water Meter
Heating Forced Air
Cooling Central Air
Fireplace No
Appliance Dishwasher, Dryer, Range Hood, Refrigerator, Stove
Exterior
Parking Features Attached Garage
Garage Spaces 1.0
Roof Type Asphalt Shing
Handicap Access Accessible Kitchen
Lot Frontage 24.14
Lot Depth 115.89
Garage Yes
Building
Lot Description Urban, Open Spaces, Park, Shopping Nearby
Faces Bovaird Dr E & Main St N
Foundation Concrete Perimeter
Sewer Sewer (Municipal)
Water Municipal-Metered
Architectural Style Two Story
Structure Type Brick
New Construction No
Others
Senior Community false
Tax ID 141300740
Ownership Freehold/None
Read Less
Want to know what your home might be worth? Contact us for a FREE valuation!

Our team is ready to help you sell your home for the highest possible price ASAP

GET MORE INFORMATION





