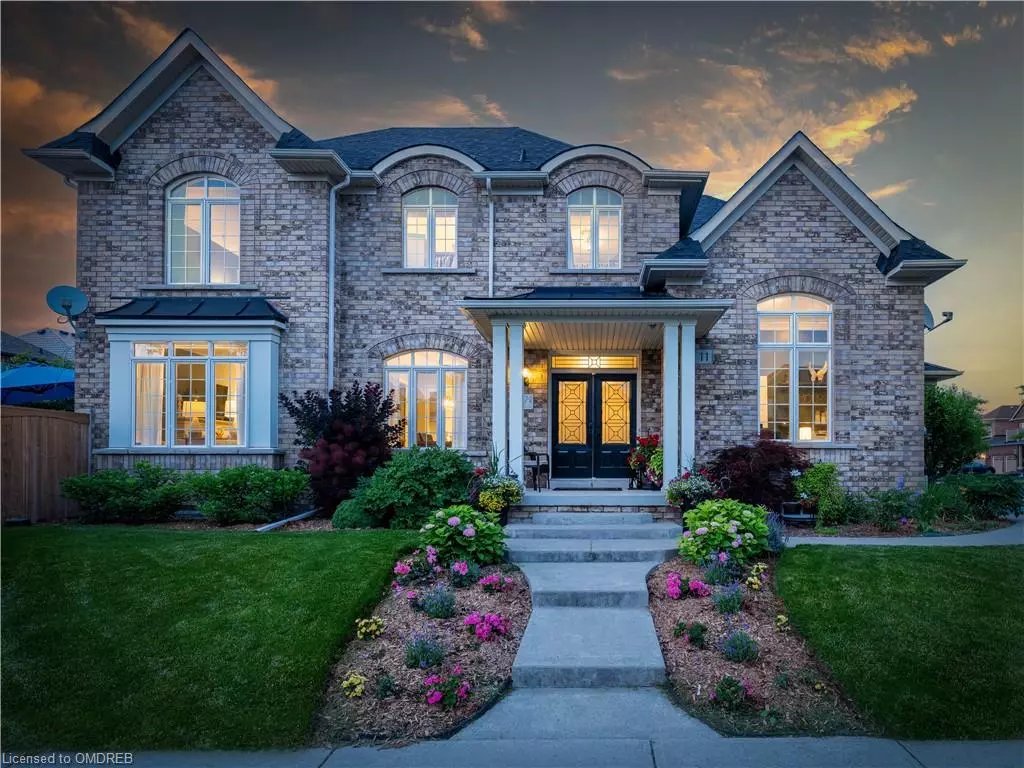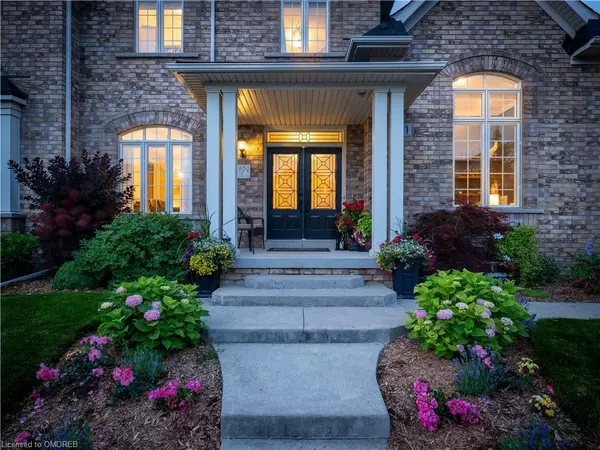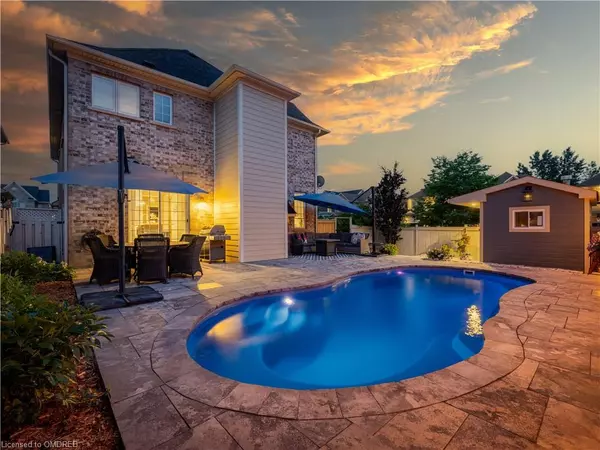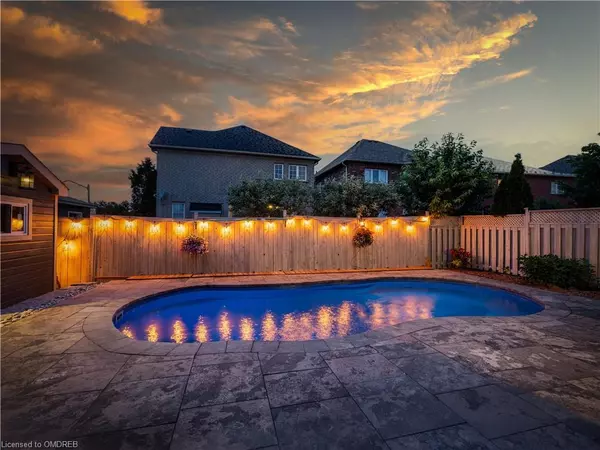$1,725,250
$1,675,000
3.0%For more information regarding the value of a property, please contact us for a free consultation.
11 Silver Pond Drive Georgetown, ON L7G 6L9
4 Beds
5 Baths
2,682 SqFt
Key Details
Sold Price $1,725,250
Property Type Single Family Home
Sub Type Single Family Residence
Listing Status Sold
Purchase Type For Sale
Square Footage 2,682 sqft
Price per Sqft $643
MLS Listing ID 40446760
Sold Date 07/04/23
Style Two Story
Bedrooms 4
Full Baths 4
Half Baths 1
Abv Grd Liv Area 3,982
Originating Board Oakville
Annual Tax Amount $6,003
Property Description
SOLD FIRM - awaiting deposit.
Welcome to 11 Silver Pond Drive, this "York" model by Fernbrook Homes features 2682 square feet, plus fully finished basement, 4 bedrooms, 5 bathrooms, and 9 ft ceiling. Enjoy a beautifully landscaped backyard with saltwater fibreglass pool with 2 tiered patio, nature stone pavers, cement board shed, and full irrigation system. Once inside, double door entry to the main floor office or formal living room, has 12ft ceiling, and custom cabinetry with stone counters for the perfect work from home space. Newer hardwood flooring throughout, formal dining room, family room with gas fireplace, and large custom eat in kitchen. Enjoy the recently renovated 2 tone chef's kitchen with Cambria stone counters, stainless steel appliances, and expansive island. The second floor features 2 primary bedrooms each with ensuite baths and walk-in closet with custom cabinetry. Bonus computer nook/den, and third upper level full bathroom. The home is equipped with an elevator operational for main and second floor added on as an addition to the home. The fully finished basement features a large open concept recreation space with newer plush carpet and a 3-piece full bath. This corner model has plenty of over sized windows letting in natural light, and a highly functional open concept layout. Set in the highly desired south Georgetown making it easy for commuters with closer proximity to major routes and highways. Steps from parks, schools, and all major amenities, the perfect spot for growing families.
Location
Province ON
County Halton
Area 3 - Halton Hills
Zoning R01
Direction Danby to Silver Pond
Rooms
Basement Full, Finished
Kitchen 1
Interior
Interior Features Central Vacuum, Auto Garage Door Remote(s), Ceiling Fan(s), Elevator, Wet Bar
Heating Forced Air, Natural Gas
Cooling Central Air
Fireplaces Number 1
Fireplaces Type Living Room, Gas
Fireplace Yes
Window Features Window Coverings
Appliance Bar Fridge, Water Heater, Water Softener, Dishwasher, Dryer, Gas Oven/Range, Range Hood, Refrigerator, Washer, Wine Cooler
Laundry Main Level
Exterior
Exterior Feature Landscaped, Lawn Sprinkler System
Parking Features Attached Garage, Garage Door Opener, Inside Entry
Garage Spaces 2.0
Pool In Ground
Roof Type Asphalt Shing
Handicap Access Accessible Elevator Installed
Porch Patio, Porch
Lot Frontage 53.22
Lot Depth 108.27
Garage Yes
Building
Lot Description Urban, Quiet Area, Rec./Community Centre, Schools, Shopping Nearby
Faces Danby to Silver Pond
Foundation Poured Concrete
Sewer Sewer (Municipal)
Water Municipal
Architectural Style Two Story
Structure Type Brick
New Construction No
Others
Senior Community false
Ownership Freehold/None
Read Less
Want to know what your home might be worth? Contact us for a FREE valuation!

Our team is ready to help you sell your home for the highest possible price ASAP

GET MORE INFORMATION





