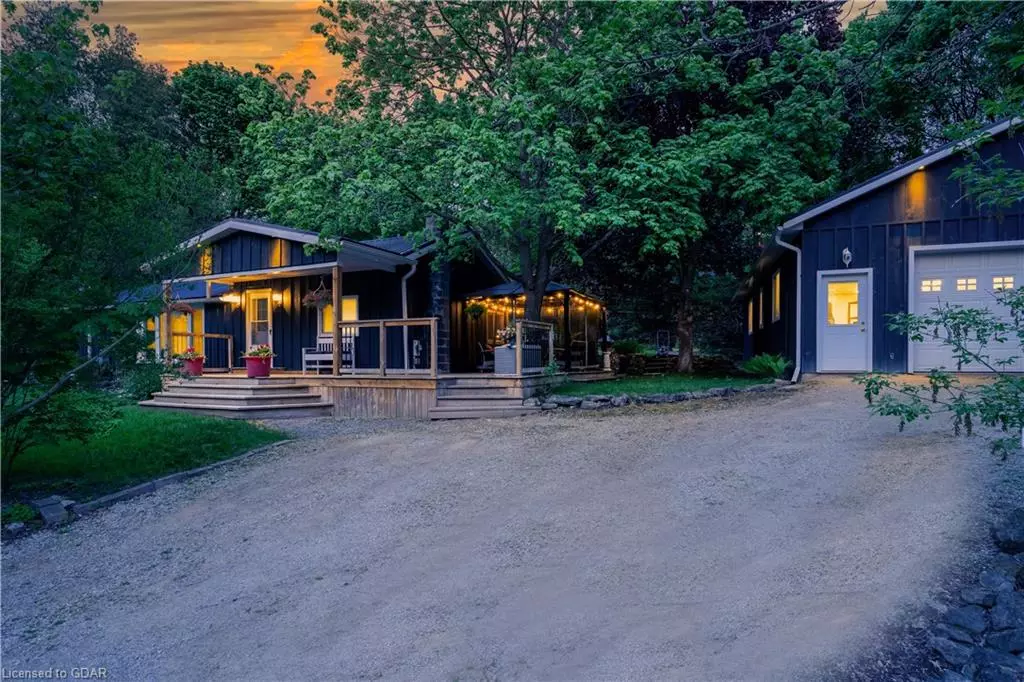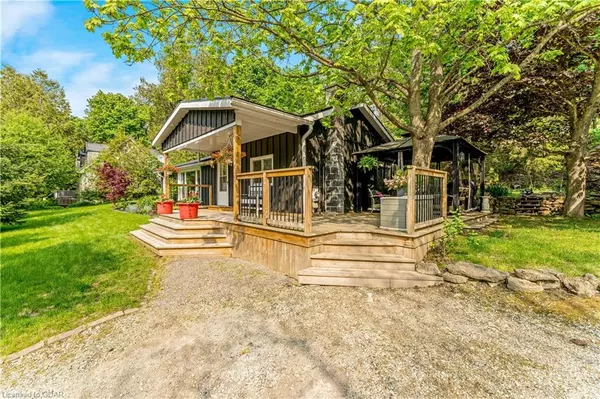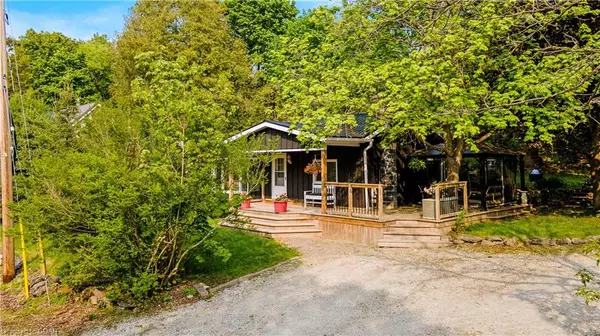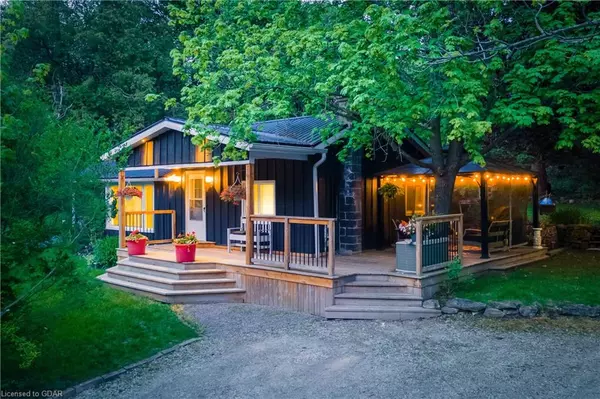$810,000
$849,000
4.6%For more information regarding the value of a property, please contact us for a free consultation.
143 Pine Street Rockwood, ON N0B 2K0
2 Beds
1 Bath
1,126 SqFt
Key Details
Sold Price $810,000
Property Type Single Family Home
Sub Type Single Family Residence
Listing Status Sold
Purchase Type For Sale
Square Footage 1,126 sqft
Price per Sqft $719
MLS Listing ID 40436938
Sold Date 07/05/23
Style Bungalow
Bedrooms 2
Full Baths 1
Abv Grd Liv Area 1,126
Originating Board Guelph & District
Annual Tax Amount $3,508
Property Description
You've got to see this house with an amazing shop nestled on a private street within a quiet and peaceful area, this stunning property is the epitome of comfort and serenity. Offering a blend of modern amenities and charming features, this 2-bedroom, 1-bathroom home presents an opportunity that should not be missed. Imagine waking up each morning to breathtaking views and natural light in the primary bedroom which features a convenient walkout to a sunny deck. The open concept living room boasts a cozy fireplace, perfect for those chilly evenings when you want to unwind or gather with family. The heart of this home lies in the spacious kitchen, complete with large centre island that offers both functionality and style. Equipped with stainless steel appliances, this kitchen is a chef’s dream come true, providing the perfect space to create culinary masterpieces or entertain guests. Main floor laundry is just another convenience this home offers. Picture yourself enjoying a cup of coffee on the wrap-around deck, complete with covered gazebo, where you can enjoy the tranquil surroundings and outdoor relaxation. The beautifully landscaped yard adds a touch of natural beauty to the property. A separate heated garage/workshop offers ample space for your vehicles, storage, or hobbies, ensuring both functionality and versatility. This property is a rare gem! Don't miss out!
Location
Province ON
County Wellington
Area Guelph/Eramosa
Zoning R1
Direction Hwy 7 (Main St S) to George St to Pine St
Rooms
Basement Crawl Space, Unfinished
Kitchen 1
Interior
Interior Features None
Heating Forced Air, Natural Gas
Cooling None
Fireplace No
Window Features Window Coverings
Appliance Dryer, Range Hood, Refrigerator, Stove, Washer
Laundry Main Level
Exterior
Garage Detached Garage, Gravel
Garage Spaces 4.0
Waterfront No
Roof Type Metal
Lot Frontage 132.0
Lot Depth 66.0
Garage Yes
Building
Lot Description Urban, Cul-De-Sac, City Lot, Greenbelt, Quiet Area
Faces Hwy 7 (Main St S) to George St to Pine St
Foundation Concrete Perimeter, Stone
Sewer Septic Tank
Water Municipal
Architectural Style Bungalow
Structure Type Board & Batten Siding
New Construction No
Others
Senior Community false
Tax ID 711690224
Ownership Freehold/None
Read Less
Want to know what your home might be worth? Contact us for a FREE valuation!

Our team is ready to help you sell your home for the highest possible price ASAP

GET MORE INFORMATION





