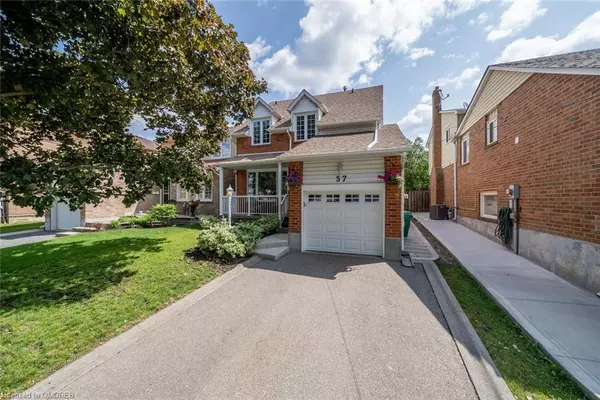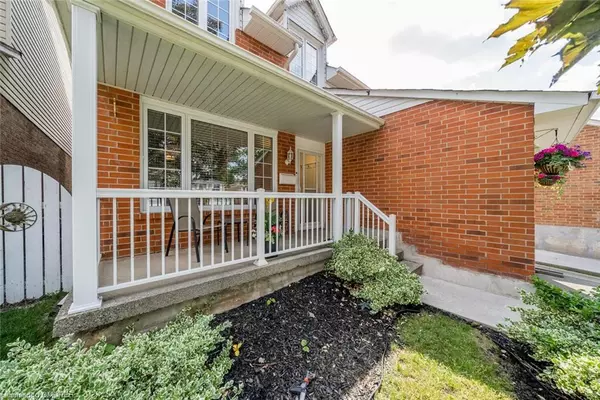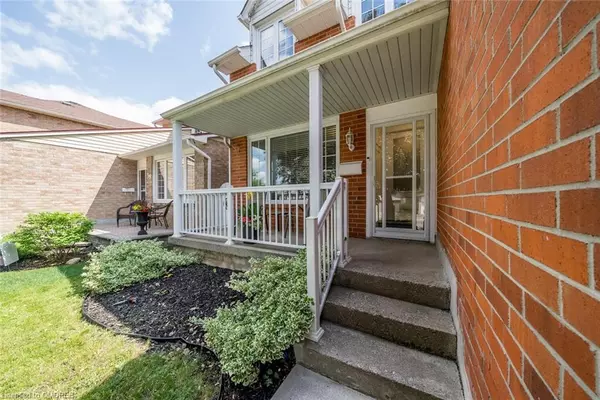$995,000
$1,027,500
3.2%For more information regarding the value of a property, please contact us for a free consultation.
57 Royal Palm Drive Brampton, ON L6Z 1P1
5 Beds
3 Baths
1,862 SqFt
Key Details
Sold Price $995,000
Property Type Single Family Home
Sub Type Single Family Residence
Listing Status Sold
Purchase Type For Sale
Square Footage 1,862 sqft
Price per Sqft $534
MLS Listing ID 40442428
Sold Date 07/05/23
Style Two Story
Bedrooms 5
Full Baths 2
Half Baths 1
Abv Grd Liv Area 1,862
Originating Board Oakville
Annual Tax Amount $4,760
Property Description
This conveniently located and highly sought after 4 + 1 bedroom, 3 bath home in the Heart Lake East Community offers an exceptional lifestyle. Mere steps from Heart Lake Conservation Park and close to schools, shopping, GO station and all major highways. Proudly owned for approx. 30 years, this home has great curb appeal and is move-in ready, providing you with immediate enjoyment. NO sidewalk and enough parking for 4 vehicles in the driveway. Recently refreshed with neutral decor, notable updates include main floor laundry and bathroom (2023), roof (2020), newer flooring on the upper and lower levels, as well as a front door and man door to garage (2019). The formal living/dining room welcomes you with an abundance of natural light and light hardwood flooring. The eat-in kitchen features a sizable wall pantry and leads to a walkout patio, which connects to the expansive deck complete with built-in benches. The cozy family room includes an inviting fireplace and convenient wet bar. The attached garage offers ample space for parking an includes a practical loft storage area. Upstairs, you will find 4 generously sized bedrooms including a primary with a semi-ensuite. The finished lower level includes a kitchenette, a 4-piece bathroom, bedroom, as well as additional living space - perfect for an in-law suite. Don’t miss the chance to make this great property yours!
Location
Province ON
County Peel
Area Br - Brampton
Zoning RMA
Direction Sandalwood Pkwy E / Royal Palm Dr
Rooms
Basement Full, Finished
Kitchen 1
Interior
Interior Features Wet Bar
Heating Forced Air, Natural Gas
Cooling Central Air
Fireplace No
Appliance Bar Fridge, Dishwasher, Dryer, Refrigerator, Stove, Washer
Exterior
Parking Features Attached Garage
Garage Spaces 1.0
Roof Type Asphalt Shing
Lot Frontage 32.59
Lot Depth 100.0
Garage Yes
Building
Lot Description Urban, Highway Access, Park, Public Transit, Schools, Shopping Nearby, Trails
Faces Sandalwood Pkwy E / Royal Palm Dr
Foundation Poured Concrete
Sewer Sewer (Municipal)
Water Municipal-Metered
Architectural Style Two Story
Structure Type Brick, Vinyl Siding
New Construction No
Others
Senior Community false
Tax ID 143090004
Ownership Freehold/None
Read Less
Want to know what your home might be worth? Contact us for a FREE valuation!

Our team is ready to help you sell your home for the highest possible price ASAP

GET MORE INFORMATION





