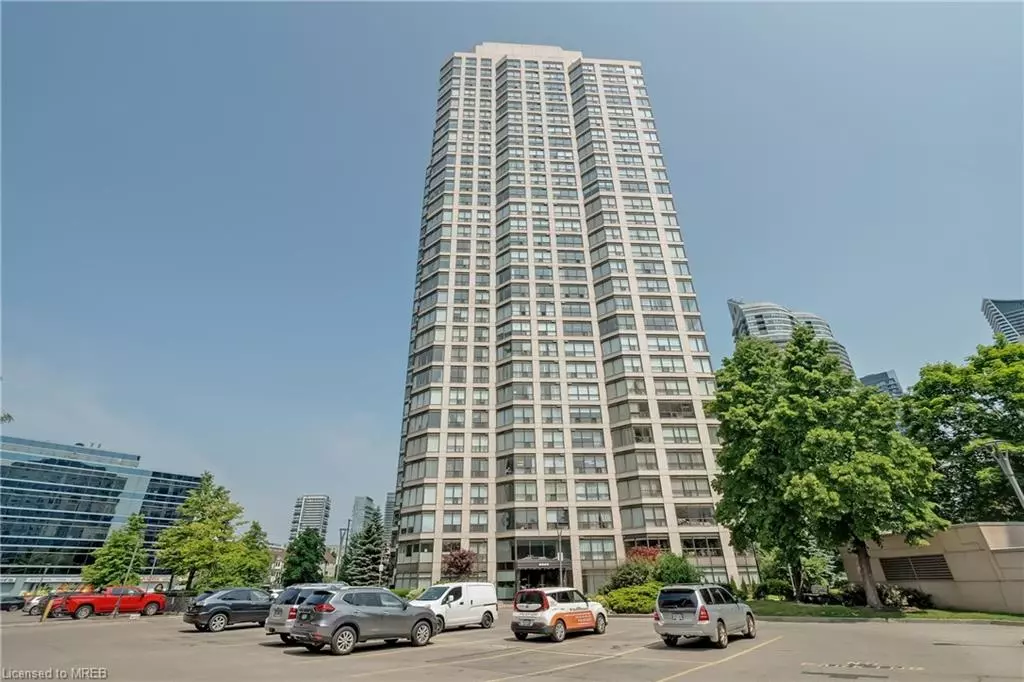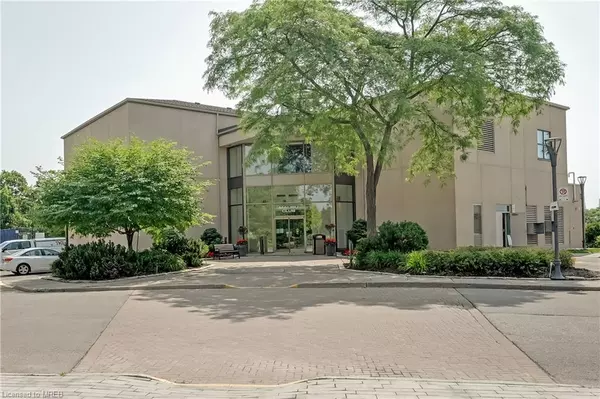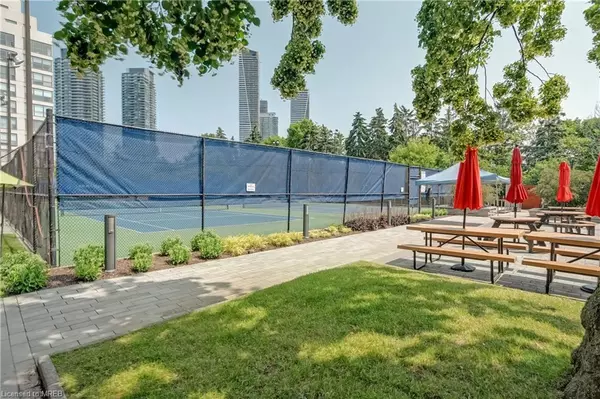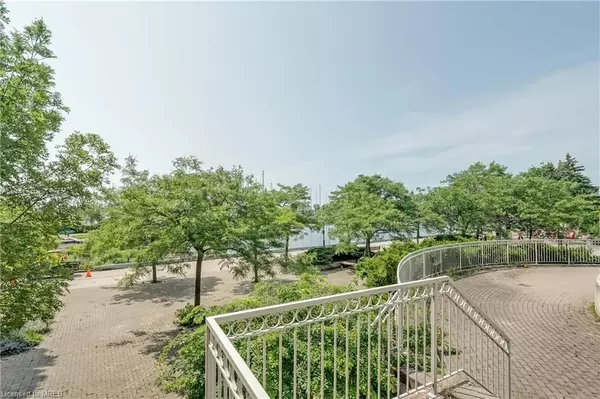$635,000
$619,000
2.6%For more information regarding the value of a property, please contact us for a free consultation.
2269 Lake Shore Boulevard W #1805 Etobicoke, ON M8V 3X6
1 Bed
2 Baths
724 SqFt
Key Details
Sold Price $635,000
Property Type Condo
Sub Type Condo/Apt Unit
Listing Status Sold
Purchase Type For Sale
Square Footage 724 sqft
Price per Sqft $877
MLS Listing ID 40447267
Sold Date 07/04/23
Style Loft
Bedrooms 1
Full Baths 1
Half Baths 1
HOA Fees $628/mo
HOA Y/N Yes
Abv Grd Liv Area 724
Originating Board Mississauga
Annual Tax Amount $1,725
Property Description
Welcome to the prestigious Marina Del Rey Gated Community where luxury & breathtaking views unite to create a truly one-of-a-kind experience.This loft features 1 br,1.5 baths, plenty of daylight & 1 pkg spot.Get ready to indulge in an unrivaled array of state-of-the-art recreational facilities that will make you feel you're living in a five-star resort.From swimming in the indoor pool, unwinding in the whirlpool & detoxing in the saunas, keeping your fitness on point w/a fully equipped gym, or challenge friends to a game of squash or basketball, when in the mood for some outdoor fun, there’re two tennis courts, BBQs, & picnic tables, creating the perfect setting for unforgettable gatherings with friends and family. Access to an exclusive 34th-floor sky lounge w/stunning views, billiard room and screening room w/walkout 360 terrace, the ultimate venue for hosting memorable events & making cherished memories, and the cherry on top: maintenance fees cover all utilities making life blissfully hassle-free!
Location
Province ON
County Toronto
Area Tw06 - Toronto West
Zoning Residential
Direction Lake Shore & Parklawn
Rooms
Kitchen 1
Interior
Interior Features Elevator
Heating Forced Air, Natural Gas
Cooling Central Air
Fireplace No
Window Features Window Coverings
Appliance Built-in Microwave, Dishwasher, Dryer, Refrigerator, Stove, Washer
Laundry In Area
Exterior
Garage Spaces 1.0
Waterfront Description Lake/Pond
Roof Type Other
Garage Yes
Building
Lot Description Urban, Dog Park, City Lot, Highway Access, Library, Major Highway, Marina, Open Spaces, Park, Playground Nearby, Public Parking, Public Transit
Faces Lake Shore & Parklawn
Sewer Sewer (Municipal)
Water Municipal-Metered
Architectural Style Loft
Structure Type Other
New Construction No
Others
HOA Fee Include Insurance,Building Maintenance,C.A.M.,Cable TV,Central Air Conditioning,Common Elements,Heat,Internet,Hydro,Gas,Parking,Water
Senior Community false
Tax ID 119730552
Ownership Condominium
Read Less
Want to know what your home might be worth? Contact us for a FREE valuation!

Our team is ready to help you sell your home for the highest possible price ASAP

GET MORE INFORMATION





