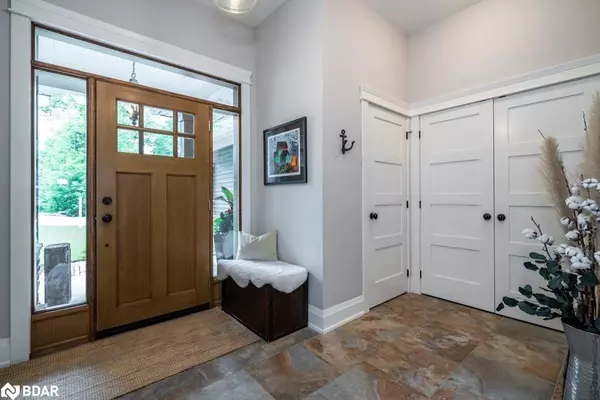$1,650,000
$1,698,000
2.8%For more information regarding the value of a property, please contact us for a free consultation.
22 Valleycrest Drive Oro-medonte, ON L0L 2L0
6 Beds
5 Baths
2,437 SqFt
Key Details
Sold Price $1,650,000
Property Type Single Family Home
Sub Type Single Family Residence
Listing Status Sold
Purchase Type For Sale
Square Footage 2,437 sqft
Price per Sqft $677
MLS Listing ID 40432360
Sold Date 07/04/23
Style Bungalow
Bedrooms 6
Full Baths 4
Half Baths 1
Abv Grd Liv Area 4,437
Originating Board Barrie
Year Built 2014
Annual Tax Amount $6,462
Lot Size 0.560 Acres
Acres 0.56
Property Description
Set on one of the most desirable streets in the Highlands of Horseshoe, this well-crafted home offers luxury, comfort and a peaceful escape. With ample space, this Muskoka Design executive bungalow welcomes you through the warm foyer to the open concept main floor featuring a living room with large windows welcoming sunlight, vaulted ceilings with exposed beams, and a floor-to-ceiling stone gas fireplace. The well-equipped kitchen will meet all your culinary needs, with granite countertops throughout, a large center island, double oven, stainless steel appliances and a spacious butler’s pantry. This space is perfect for entertaining or relaxing after a long day! This home includes three bedrooms on the main floor, featuring an expansive primary bedroom complemented by a 5-piece ensuite, walk-in closet and garden doors allowing for backyard and hot tub access. The additional two bedrooms are open and airy and include Jack and Jill ensuite bathroom privileges between them. The gem of this home is the fully-finished lower level, which includes a large entertainment area with a hand-crafted wet bar, custom built-ins, as well a bathroom with ensuite access and an additional room to be used as a gym, additional bedroom, office space or more! The lower level also includes a one bedroom suite with a separate entrance, full kitchen, bathroom and laundry. This space would be perfect to serve as an in-law suite! Around every corner you will find attention to detail and design, including solid white doors, upgraded trim and custom wood beams. With a generous 3-car garage and driveway there is more than enough room to accommodate an outdoor lifestyle! Whether you are enjoying the covered back porch looking out at the landscaped gardens or the surrounding nature and excitement that living in Horseshoe has to offer, this home is the perfect place to relax and unwind.
Location
Province ON
County Simcoe County
Area Oro-Medonte
Zoning RG
Direction Highland Drive/Valleycrest Drive
Rooms
Basement Separate Entrance, Walk-Up Access, Full, Finished
Kitchen 2
Interior
Interior Features Air Exchanger, Auto Garage Door Remote(s), Built-In Appliances, In-Law Floorplan, Sewage Pump, Wet Bar
Heating Forced Air
Cooling Central Air
Fireplaces Number 1
Fireplaces Type Electric, Family Room, Gas
Fireplace Yes
Appliance Bar Fridge, Oven, Water Heater Owned, Water Softener, Built-in Microwave, Dishwasher, Dryer, Gas Stove, Range Hood, Refrigerator, Washer
Laundry In-Suite, Laundry Room, Multiple Locations
Exterior
Exterior Feature Landscape Lighting, Landscaped
Parking Features Attached Garage
Garage Spaces 3.0
Utilities Available Cell Service, Fibre Optics, Garbage/Sanitary Collection, Natural Gas Connected, Recycling Pickup, Street Lights
View Y/N true
View Hills, Trees/Woods, Valley
Roof Type Asphalt Shing
Street Surface Paved
Porch Porch
Lot Frontage 98.4
Lot Depth 199.41
Garage Yes
Building
Lot Description Rural, Irregular Lot, Cul-De-Sac, Near Golf Course, Greenbelt, Landscaped, Park, Playground Nearby, School Bus Route, Schools, Skiing, Trails
Faces Highland Drive/Valleycrest Drive
Foundation Poured Concrete
Sewer Septic Tank
Water Municipal-Metered
Architectural Style Bungalow
Structure Type Hardboard, Stone, Wood Siding
New Construction No
Schools
Elementary Schools W.R. Best P.S.
High Schools Eastview Ss
Others
Senior Community false
Tax ID 740530101
Ownership Freehold/None
Read Less
Want to know what your home might be worth? Contact us for a FREE valuation!

Our team is ready to help you sell your home for the highest possible price ASAP

GET MORE INFORMATION





