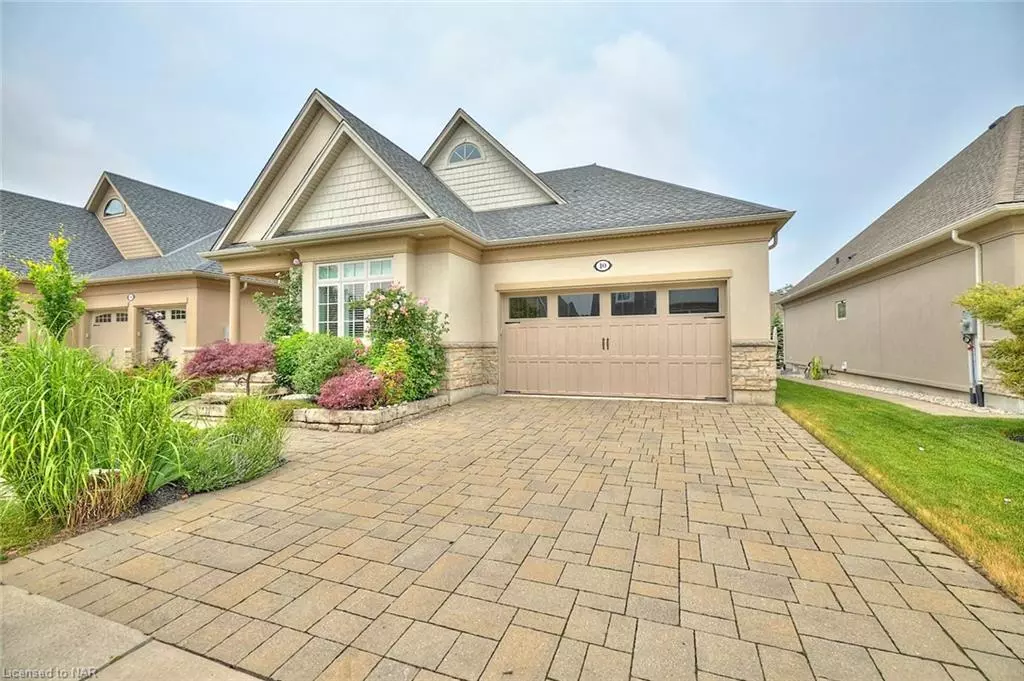$1,300,000
$1,250,000
4.0%For more information regarding the value of a property, please contact us for a free consultation.
10 Stoneridge Crescent Niagara-on-the-lake, ON L0S 1J1
3 Beds
3 Baths
2,024 SqFt
Key Details
Sold Price $1,300,000
Property Type Single Family Home
Sub Type Single Family Residence
Listing Status Sold
Purchase Type For Sale
Square Footage 2,024 sqft
Price per Sqft $642
MLS Listing ID 40439849
Sold Date 07/03/23
Style Bungalow
Bedrooms 3
Full Baths 3
Abv Grd Liv Area 2,024
Originating Board Niagara
Year Built 2014
Annual Tax Amount $6,151
Property Description
This stunning 2024 sqft former Model Home detached bungalow is nestled in the prestigious and picturesque village of St. David's, Niagara-on-the-Lake. In the heart of wine country and situated at the base of the escarpment, this area is a coveted location filled with history, charm and lush greenery. This meticulously maintained home boasts high-end finishes throughout. The exterior of the property is dressed with a stone and stucco exterior, interlock stone driveway, beautiful landscaping and an inground saltwater pool w/custom stone waterfall and hardscaping completed. A spacious foyer welcomes you into this bright, open concept floor plan. Enjoy 9 foot ceilings throughout, and soaring 11 foot coved ceilings in living room/kitchen area. This model home kitchen is finished w/quartz counters, upgraded cabinetry, large centre island, and open to dining and living room w/gas fireplace, hardwood flooring & walk-out to rear wood deck w/retractable awning and pool. The primary bedroom is generously sized w/11 foot coved ceilings, a large walk-in closet and beautifully finished 4 pc Ensuite. Completing the main level is a sizable bedroom/den, main floor laundry room w/inside access to double garage and 3 pc main bathroom. The lower level is fully finished w/grand recroom, 4 pc bathroom and 3rd bedroom w/walk-in closet. The basement is bright with oversized windows and offers plenty of storage space. Enjoy the upgraded 200 amp service, water pressure back-up system for sump pump, water softener system, California shutters, stained glass windows, and attention to detail in the upgraded finishes throughout this unique property.
Location
Province ON
County Niagara
Area Niagara-On-The-Lake
Zoning R1
Direction YORK TO TANBARK TO STONERIDGE
Rooms
Basement Full, Finished
Kitchen 1
Interior
Interior Features Auto Garage Door Remote(s), Ventilation System
Heating Forced Air, Natural Gas
Cooling Central Air
Fireplaces Number 1
Fireplaces Type Gas
Fireplace Yes
Window Features Window Coverings
Appliance Water Softener, Built-in Microwave, Dishwasher, Dryer, Refrigerator, Stove, Washer
Laundry Main Level
Exterior
Exterior Feature Landscaped
Parking Features Attached Garage, Garage Door Opener, Inside Entry
Garage Spaces 2.0
Fence Full
Pool In Ground
Waterfront Description River/Stream
Roof Type Asphalt Shing
Handicap Access Open Floor Plan
Porch Patio
Lot Frontage 50.0
Lot Depth 124.0
Garage Yes
Building
Lot Description Urban, Airport, Near Golf Course, Greenbelt, Quiet Area
Faces YORK TO TANBARK TO STONERIDGE
Foundation Poured Concrete
Sewer Sewer (Municipal)
Water Municipal
Architectural Style Bungalow
Structure Type Stone, Stucco
New Construction Yes
Others
Senior Community false
Tax ID 463720627
Ownership Freehold/None
Read Less
Want to know what your home might be worth? Contact us for a FREE valuation!

Our team is ready to help you sell your home for the highest possible price ASAP

GET MORE INFORMATION





