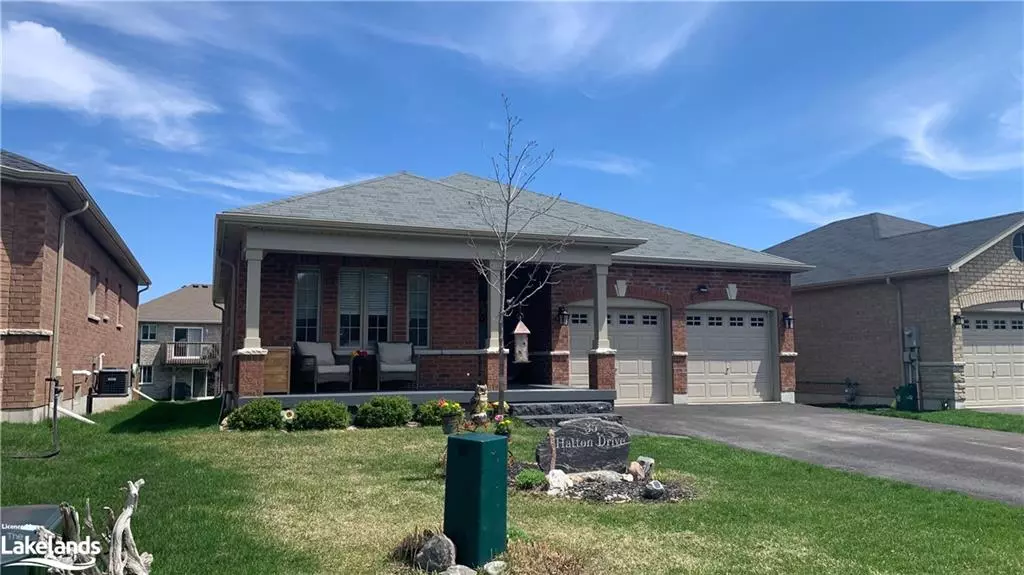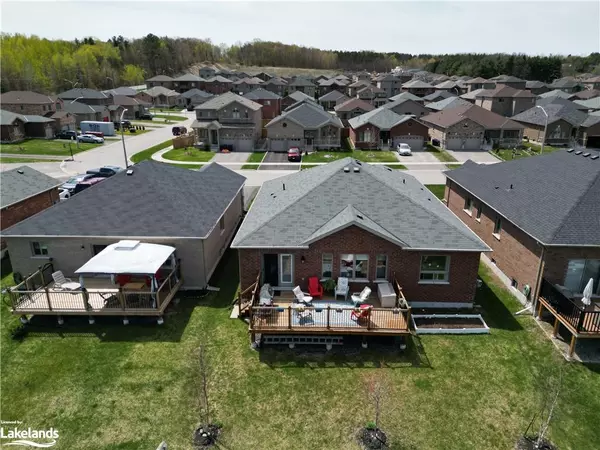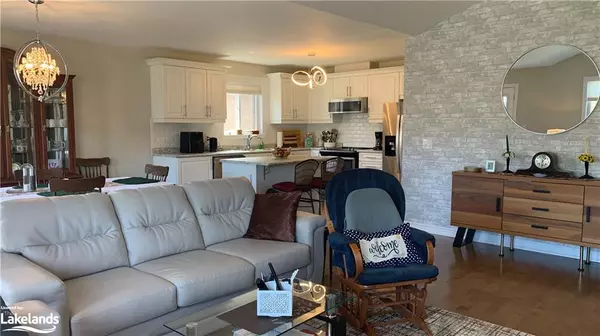$750,000
$779,900
3.8%For more information regarding the value of a property, please contact us for a free consultation.
35 Hatton Drive Penetanguishene, ON L9M 0V7
3 Beds
3 Baths
1,500 SqFt
Key Details
Sold Price $750,000
Property Type Single Family Home
Sub Type Single Family Residence
Listing Status Sold
Purchase Type For Sale
Square Footage 1,500 sqft
Price per Sqft $500
MLS Listing ID 40412986
Sold Date 07/02/23
Style Bungalow Raised
Bedrooms 3
Full Baths 3
Abv Grd Liv Area 2,800
Originating Board The Lakelands
Year Built 2019
Annual Tax Amount $4,549
Lot Size 5,532 Sqft
Acres 0.127
Property Description
This home has the wow factor. Open concept main living and kitchen area with many upgraded features and natural light throughout. Also on the main floor is the laundry room for added ease. The spacious main floor primary bedroom has a walkin closet plus the pleasure of a full ensuite. The lower level is an entertainers dream, with a screening room like feel plus a pool table, dart board and spots for air hockey as well that are sure to delight everyone in the family. 2 +1 bedrooms and 3 full bathrooms create the convenience for the full family. You are within walking distance of a beautiful waterfront park as well!!!
Location
Province ON
County Simcoe County
Area Penetanguishene
Zoning R2 -(H)
Direction Main Street to Poyntz Street, left on Bellisle Road, left on Hatton Drive
Rooms
Other Rooms None
Basement Full, Finished, Sump Pump
Kitchen 1
Interior
Interior Features High Speed Internet, Air Exchanger, Auto Garage Door Remote(s), Built-In Appliances, Ceiling Fan(s)
Heating Forced Air
Cooling Central Air
Fireplaces Type Electric, Living Room
Fireplace Yes
Window Features Window Coverings
Appliance Bar Fridge, Water Heater, Built-in Microwave, Dishwasher, Dryer, Hot Water Tank Owned, Refrigerator, Stove, Washer, Wine Cooler
Laundry Main Level
Exterior
Exterior Feature Landscape Lighting, Landscaped
Garage Attached Garage, Inside Entry
Garage Spaces 2.0
Pool None
Utilities Available Cable Connected, Cell Service, Electricity Connected, Natural Gas Connected, Recycling Pickup, Street Lights
Roof Type Asphalt Shing
Porch Deck, Patio
Lot Frontage 49.21
Lot Depth 113.39
Garage Yes
Building
Lot Description Urban, City Lot, Park, Place of Worship, Schools, Shopping Nearby
Faces Main Street to Poyntz Street, left on Bellisle Road, left on Hatton Drive
Foundation Poured Concrete
Sewer Sewer (Municipal)
Water Municipal-Metered
Architectural Style Bungalow Raised
Structure Type Brick
New Construction Yes
Others
Senior Community false
Tax ID 584050739
Ownership Freehold/None
Read Less
Want to know what your home might be worth? Contact us for a FREE valuation!

Our team is ready to help you sell your home for the highest possible price ASAP

GET MORE INFORMATION





