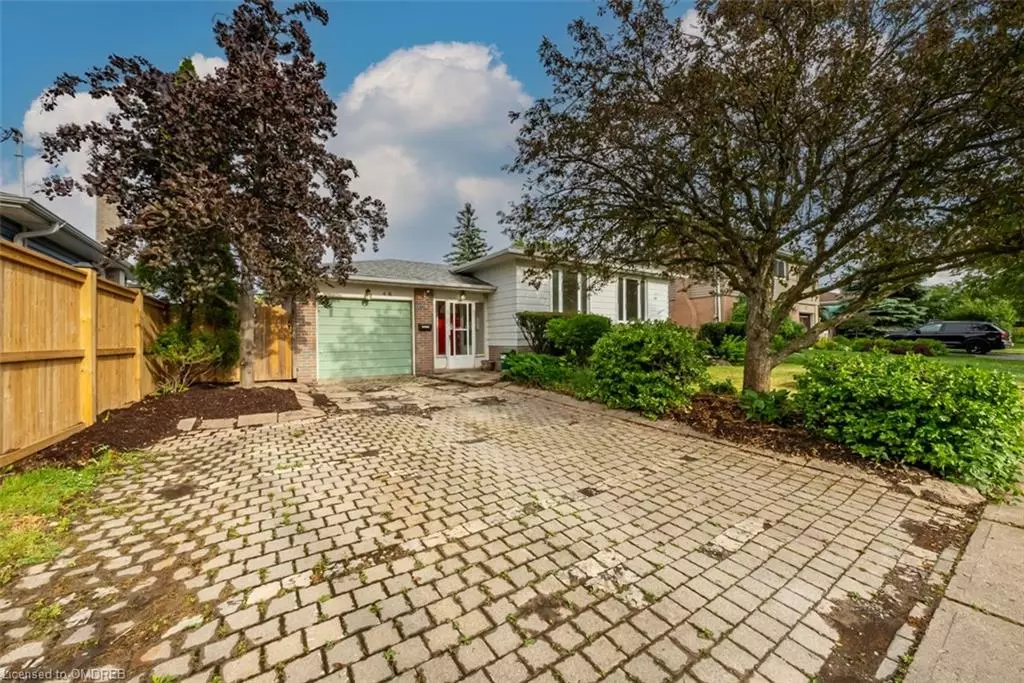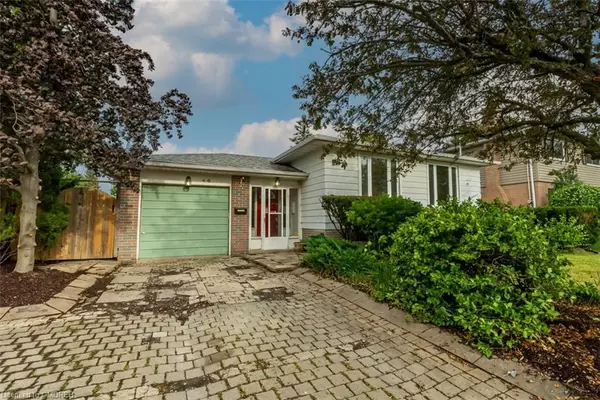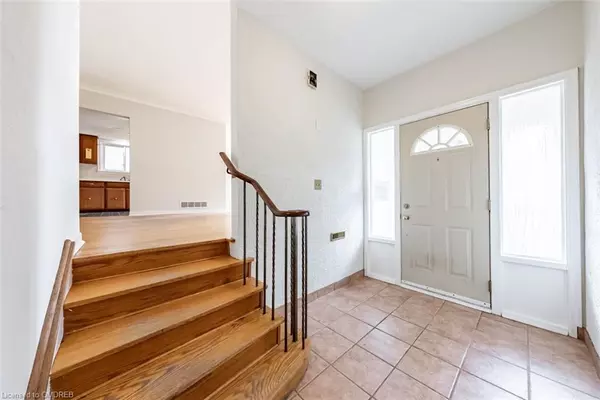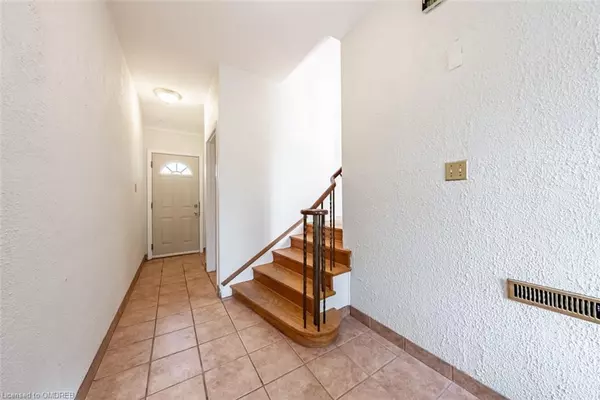$795,000
$850,000
6.5%For more information regarding the value of a property, please contact us for a free consultation.
46 Dawson Crescent Georgetown, ON L7G 1H5
3 Beds
2 Baths
1,103 SqFt
Key Details
Sold Price $795,000
Property Type Single Family Home
Sub Type Single Family Residence
Listing Status Sold
Purchase Type For Sale
Square Footage 1,103 sqft
Price per Sqft $720
MLS Listing ID 40437299
Sold Date 07/01/23
Style Sidesplit
Bedrooms 3
Full Baths 1
Half Baths 1
Abv Grd Liv Area 2,177
Originating Board Oakville
Year Built 1971
Annual Tax Amount $4,195
Property Description
Welcome to a hidden gem awaiting your personal touch! This charming 3-bedroom, 2-bath side-split may require some TLC and renovations, but it presents a unique opportunity for those looking to create their dream home! It is located in desirable Georgetown. Situated on a low-traffic, mature street and features a large fenced backyard. Very close to many amenities, schools, and parks. Enjoy easy access to the Halton Hills Trail System at the end of the street. This is a wonderful opportunity to own a delightful property with the potential to customize and renovate to your taste."
Location
Province ON
County Halton
Area 3 - Halton Hills
Zoning LDR1-1 (MN)
Direction Mountainview to Delrex to Dawson
Rooms
Basement Development Potential, Partial, Partially Finished
Kitchen 1
Interior
Interior Features None
Heating Forced Air, Natural Gas
Cooling Central Air
Fireplace No
Laundry Lower Level
Exterior
Parking Features Attached Garage, Interlock
Garage Spaces 1.0
Fence Full
Pool None
Roof Type Asphalt Shing
Lot Frontage 55.0
Lot Depth 110.0
Garage Yes
Building
Lot Description Urban, Rectangular, Quiet Area
Faces Mountainview to Delrex to Dawson
Foundation Block
Sewer Sewer (Municipal)
Water Municipal
Architectural Style Sidesplit
Structure Type Aluminum Siding, Brick
New Construction No
Schools
Elementary Schools Harrison / Centennial
High Schools Georgetown District Hs
Others
Senior Community false
Tax ID 250431234
Ownership Freehold/None
Read Less
Want to know what your home might be worth? Contact us for a FREE valuation!

Our team is ready to help you sell your home for the highest possible price ASAP

GET MORE INFORMATION





