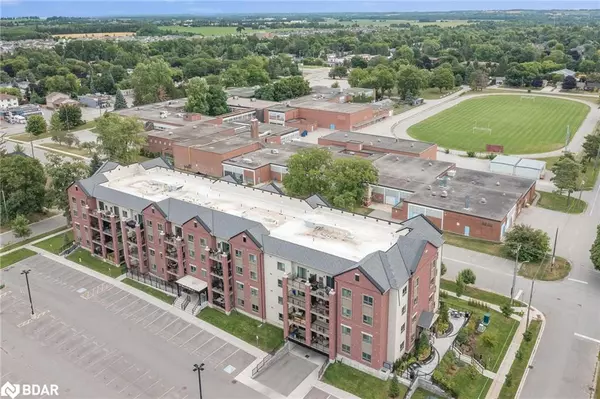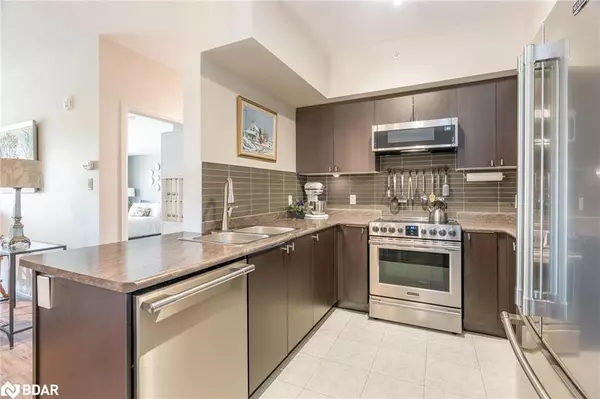$590,000
$595,000
0.8%For more information regarding the value of a property, please contact us for a free consultation.
161 Wellington Street #410 Alliston, ON L9R 0R8
2 Beds
2 Baths
1,173 SqFt
Key Details
Sold Price $590,000
Property Type Condo
Sub Type Condo/Apt Unit
Listing Status Sold
Purchase Type For Sale
Square Footage 1,173 sqft
Price per Sqft $502
MLS Listing ID 40436803
Sold Date 06/30/23
Style 1 Storey/Apt
Bedrooms 2
Full Baths 2
HOA Fees $518/mo
HOA Y/N Yes
Abv Grd Liv Area 1,173
Originating Board Barrie
Year Built 2019
Annual Tax Amount $4,514
Property Description
Top 5 Reasons You Will Love This Condo: 1) Newly built high-end condo (2018) in a fantastic location, close to all amenities, schools, and Highways 89 and 400 access 2) Great open-concept layout with two extra-large bedrooms, a primary ensuite, and an additional full bathroom, perfect for guests 3) Newer appliances, kitchen cabinetry, and fresh designer paint throughout 4) Easy maintenance-free living within a barrier-free, accessible unit 5) Top-level unit offering the rare benefit of three owned parking spaces including one underground and two surface spaces. 1,173 sq.ft. Age 5. Visit our website for more detailed information.
Location
Province ON
County Simcoe County
Area New Tecumseth
Zoning LR
Direction Lorne St/Wellington St E
Rooms
Kitchen 1
Interior
Interior Features High Speed Internet, Other
Heating Forced Air, Natural Gas
Cooling Central Air
Fireplace No
Appliance Dishwasher, Dryer, Refrigerator, Stove, Washer
Laundry In-Suite
Exterior
Parking Features Built-In
Garage Spaces 1.0
Utilities Available At Lot Line-Gas, At Lot Line-Hydro, At Lot Line-Municipal Water, Cell Service, Fibre Optics
Roof Type Flat
Porch Open
Garage Yes
Building
Lot Description Urban, Rectangular, Hospital, Library, School Bus Route
Faces Lorne St/Wellington St E
Foundation Poured Concrete
Sewer Sewer (Municipal)
Water Municipal
Architectural Style 1 Storey/Apt
Structure Type Stucco
New Construction Yes
Others
HOA Fee Include Insurance,Common Elements,Parking,Water
Senior Community false
Tax ID 594510227
Ownership Condominium
Read Less
Want to know what your home might be worth? Contact us for a FREE valuation!

Our team is ready to help you sell your home for the highest possible price ASAP

GET MORE INFORMATION





