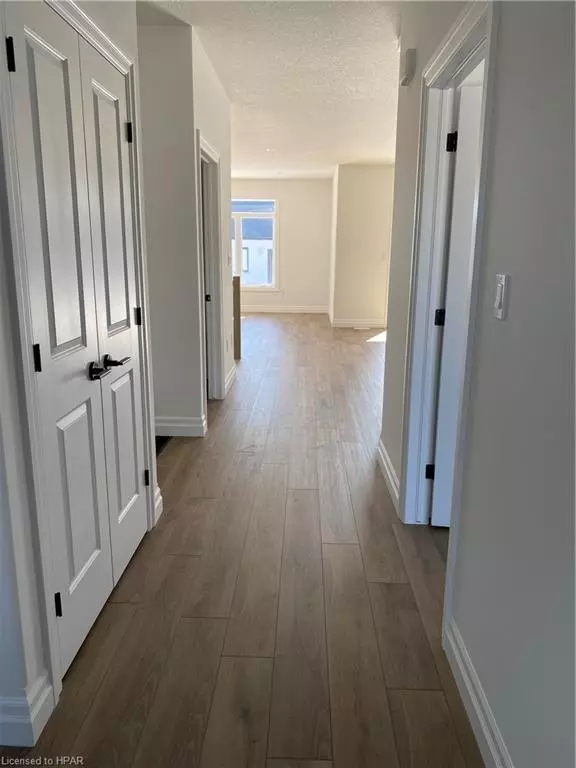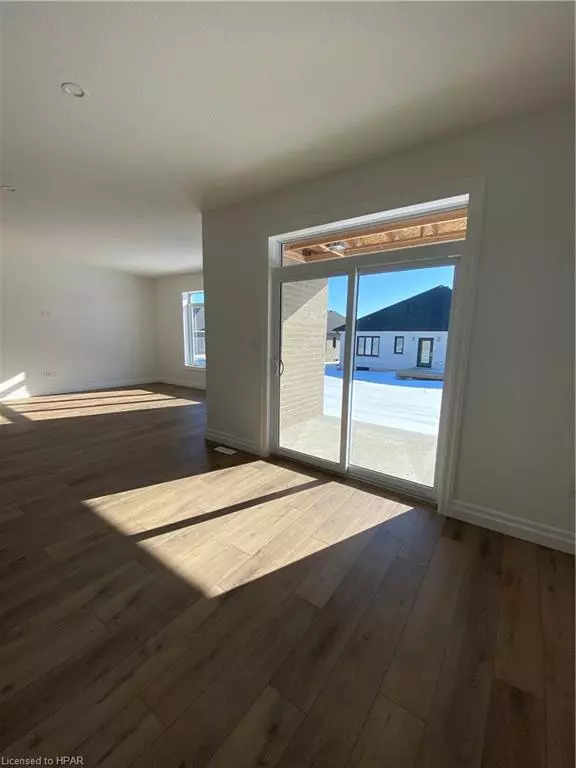$790,000
$830,000
4.8%For more information regarding the value of a property, please contact us for a free consultation.
LOT 4 Evans Street W Listowel, ON N4W 0C8
3 Beds
3 Baths
1,528 SqFt
Key Details
Sold Price $790,000
Property Type Single Family Home
Sub Type Single Family Residence
Listing Status Sold
Purchase Type For Sale
Square Footage 1,528 sqft
Price per Sqft $517
MLS Listing ID 40427192
Sold Date 06/30/23
Style Bungalow
Bedrooms 3
Full Baths 3
Abv Grd Liv Area 2,124
Originating Board Huron Perth
Year Built 2023
Property Description
Welcome to The West Woods Estates in Listowel. Just minutes from schools, shopping, restaurants, parks, Sportsplex and much more. A great place to live and enjoy your new bungalow, featuring a covered front porch, an open concept floor plan with great room/kitchen/dining room leading to a covered concrete patio, two bedrooms, an ensuite 3-piece bathroom, a 4-piece bathroom and a double car garage with a finished driveway. Downstairs you'll find an additional finished bedroom, 4-piece bathroom, and a finished recreation room. This all brick and stone bungalow to be built by Larry Otten Contracting Inc is a quality home at its finest!
REALTOR®:
Location
Province ON
County Perth
Area North Perth
Zoning R2
Direction From Mitchell Road South and Kincaid, Head West on Kincaid, Turn Left on Wray, and then make a Right on Evans St.
Rooms
Basement Full, Partially Finished, Sump Pump
Kitchen 1
Interior
Interior Features Air Exchanger, Auto Garage Door Remote(s)
Heating Forced Air, Natural Gas
Cooling Central Air
Fireplace No
Appliance Water Heater Owned, Dishwasher, Hot Water Tank Owned, Range Hood
Laundry Main Level
Exterior
Parking Features Attached Garage, Garage Door Opener
Garage Spaces 2.0
Roof Type Fiberglass
Lot Frontage 54.8
Lot Depth 107.27
Garage Yes
Building
Lot Description Urban, Airport, Arts Centre, Business Centre, Dog Park, City Lot, Near Golf Course, Highway Access, Hospital, Landscaped, Library, Park, Place of Worship, Playground Nearby, Public Transit, Quiet Area, School Bus Route, Schools, Shopping Nearby, Trails
Faces From Mitchell Road South and Kincaid, Head West on Kincaid, Turn Left on Wray, and then make a Right on Evans St.
Foundation Poured Concrete
Sewer Sewer (Municipal)
Water Municipal-Metered
Architectural Style Bungalow
Structure Type Brick, Concrete, Shingle Siding, Stone, Wood Siding
New Construction No
Others
Senior Community false
Ownership Freehold/None
Read Less
Want to know what your home might be worth? Contact us for a FREE valuation!

Our team is ready to help you sell your home for the highest possible price ASAP

GET MORE INFORMATION





