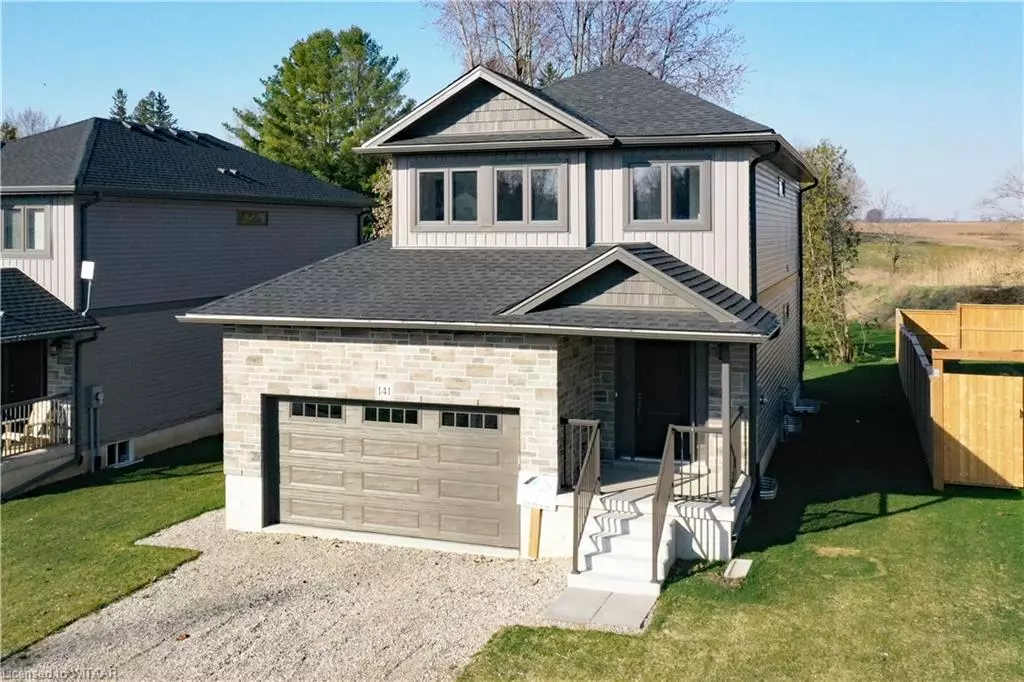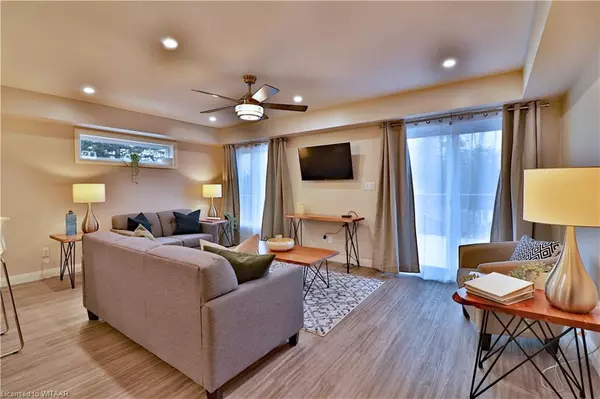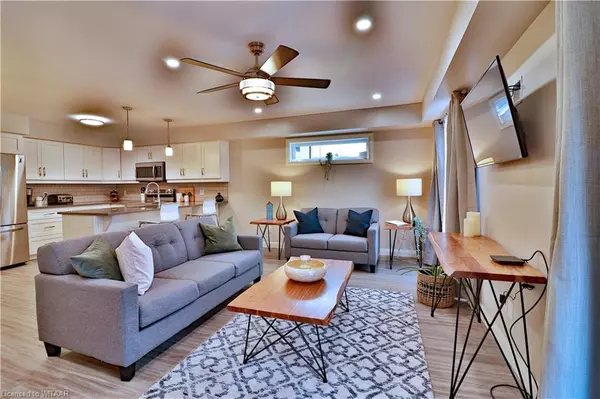$695,000
$699,900
0.7%For more information regarding the value of a property, please contact us for a free consultation.
141 Elgin Street Embro, ON N0J 1J0
3 Beds
3 Baths
1,580 SqFt
Key Details
Sold Price $695,000
Property Type Single Family Home
Sub Type Single Family Residence
Listing Status Sold
Purchase Type For Sale
Square Footage 1,580 sqft
Price per Sqft $439
MLS Listing ID 40431174
Sold Date 06/29/23
Style Two Story
Bedrooms 3
Full Baths 2
Half Baths 1
Abv Grd Liv Area 1,580
Originating Board Woodstock-Ingersoll Tillsonburg
Year Built 2022
Lot Size 5,793 Sqft
Acres 0.133
Property Description
NEW Move-in ready, 3-bedroom 3-bath 1,580 sq.ft. 2-storey home with 2-car garage on a mature lot backing onto greenspace in quaint Embro just moments from village shops, community parks and farmers’ fields. Modern open plan delivers impressive space and wonderful natural light. Stylish white kitchen kitchen with quartz breakfast bar overlooks the eating area & comfortable family room with patio door to the deck & private yard. Spacious primary bedroom with private ensuite & walk-in closet. Quality built with many upgrades: A/C, quality flooring, transom windows, open architecture, sparkling baths, 2-car garage & more! Mature treed neighbourhood close to Embro’s community centre, Zorra Highland country school, and easy access to Hwy 401-403, London & KW. This modern & trendy home with open floorplan is something you don't want to miss so click on the virtual tour and view today!
Location
Province ON
County Oxford
Area Zorra
Zoning R1
Direction North on Highway 59, East on County Road 33, North on 37th Line, East onto Union Street
Rooms
Basement Development Potential, Full, Unfinished
Kitchen 1
Interior
Interior Features Auto Garage Door Remote(s), Rough-in Bath
Heating Forced Air, Natural Gas
Cooling Central Air
Fireplace No
Appliance Built-in Microwave
Laundry Electric Dryer Hookup, Upper Level
Exterior
Garage Attached Garage, Garage Door Opener, Gravel
Garage Spaces 2.0
Waterfront No
Roof Type Asphalt Shing
Lot Frontage 44.0
Lot Depth 132.0
Garage Yes
Building
Lot Description Urban, Irregular Lot, Park, Shopping Nearby
Faces North on Highway 59, East on County Road 33, North on 37th Line, East onto Union Street
Foundation Poured Concrete
Sewer Sewer (Municipal)
Water Municipal-Metered
Architectural Style Two Story
Structure Type Stone, Vinyl Siding
New Construction Yes
Others
Senior Community false
Tax ID 002160599
Ownership Freehold/None
Read Less
Want to know what your home might be worth? Contact us for a FREE valuation!

Our team is ready to help you sell your home for the highest possible price ASAP

GET MORE INFORMATION





