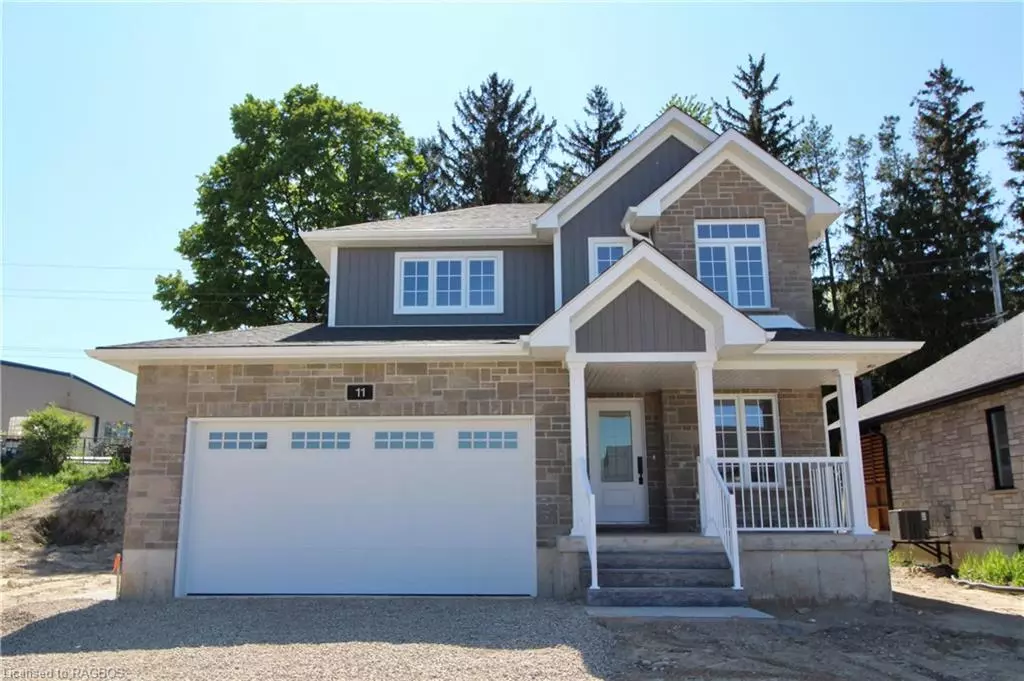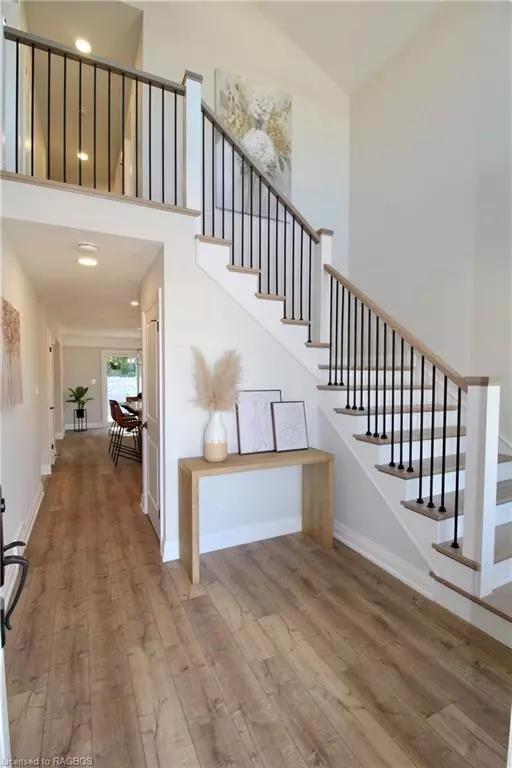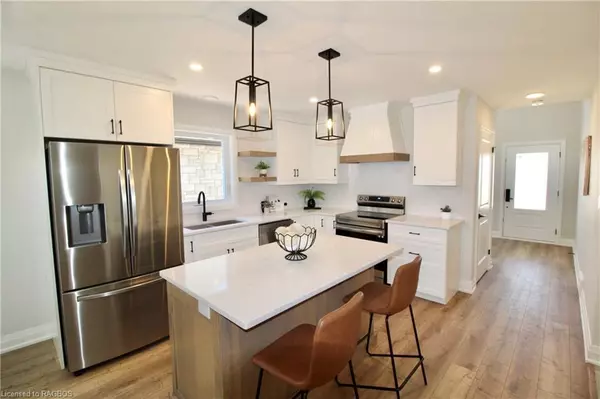$730,000
$759,900
3.9%For more information regarding the value of a property, please contact us for a free consultation.
11 Westfield Street Walkerton, ON N0G 2V0
3 Beds
4 Baths
1,816 SqFt
Key Details
Sold Price $730,000
Property Type Single Family Home
Sub Type Single Family Residence
Listing Status Sold
Purchase Type For Sale
Square Footage 1,816 sqft
Price per Sqft $401
MLS Listing ID 40427802
Sold Date 06/29/23
Style Two Story
Bedrooms 3
Full Baths 3
Half Baths 1
Abv Grd Liv Area 2,634
Originating Board Grey Bruce Owen Sound
Lot Size 4,965 Sqft
Acres 0.114
Property Sub-Type Single Family Residence
Property Description
Adorable two storey home in a wonderful family neighbourhood of Walkerton offers three fully finished levels with 2634 square feet of living space. This 3 bedroom, 4 bath home welcomes you with a bright two-level foyer with grand staircase. On the main level is an open concept kitchen and dining area and a living room with fireplace and entertainment wall. Walk out from your dining space to the private back deck with views of the trees. Upstairs the master has a walk-in closet and ensuite while the other two bedrooms are supported with a 4pc bath. Lower level has second fireplace and a great space for TV watching or other hobbies in the rec room. Lots of room for storage, parking and entertaining, both inside and out. Sodded yard, paved drive, and Tarion Warranty included.
Location
Province ON
County Bruce
Area Brockton
Zoning R2-6
Direction From Yonge St S head west onto Third Street, follow around to Westfield.
Rooms
Basement Full, Finished
Kitchen 1
Interior
Interior Features Air Exchanger, Auto Garage Door Remote(s)
Heating Forced Air, Natural Gas
Cooling Central Air
Fireplaces Number 2
Fireplaces Type Family Room, Recreation Room
Fireplace Yes
Appliance Water Heater Owned, Water Softener, Dishwasher, Dryer, Hot Water Tank Owned, Microwave, Refrigerator, Stove, Washer
Laundry Upper Level
Exterior
Parking Features Attached Garage, Garage Door Opener, Asphalt
Garage Spaces 2.0
Utilities Available Cell Service, Electricity Connected, Garbage/Sanitary Collection, High Speed Internet Avail, Natural Gas Connected, Recycling Pickup
Roof Type Asphalt Shing
Porch Deck
Lot Frontage 52.93
Lot Depth 106.92
Garage Yes
Building
Lot Description Urban, City Lot, Hospital, Library, Place of Worship, Playground Nearby, Rec./Community Centre, Schools, Shopping Nearby
Faces From Yonge St S head west onto Third Street, follow around to Westfield.
Foundation Poured Concrete
Sewer Sewer (Municipal)
Water Municipal-Metered
Architectural Style Two Story
Structure Type Stone, Vinyl Siding
New Construction Yes
Schools
Elementary Schools St Peters, Immaculate Conception
High Schools Shhs, Jdss
Others
Senior Community false
Tax ID 331990212
Ownership Freehold/None
Read Less
Want to know what your home might be worth? Contact us for a FREE valuation!

Our team is ready to help you sell your home for the highest possible price ASAP
GET MORE INFORMATION





