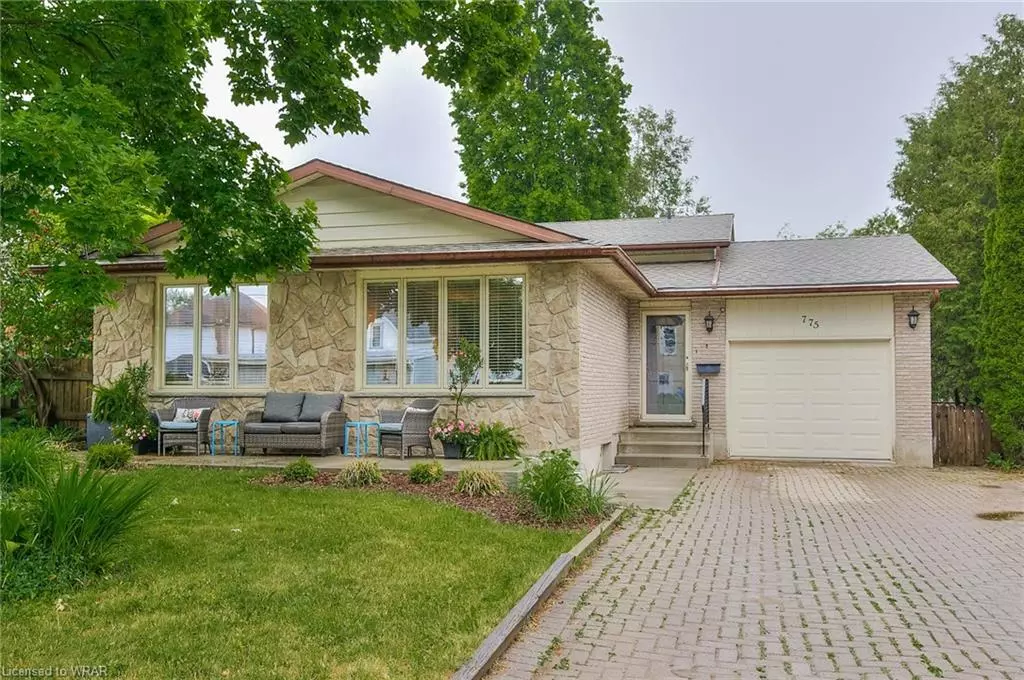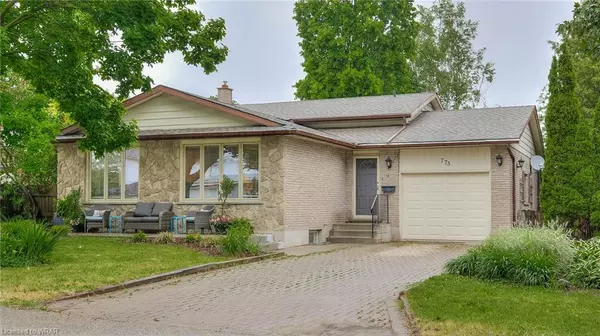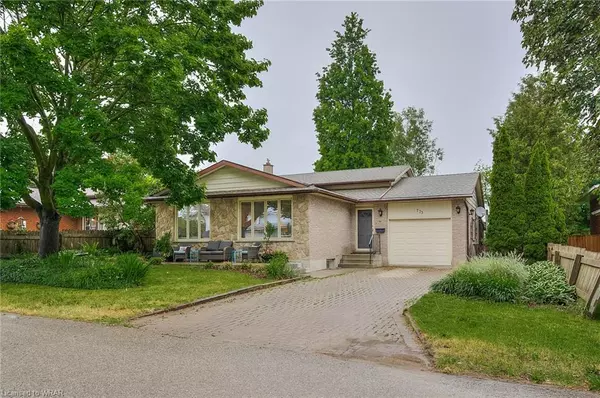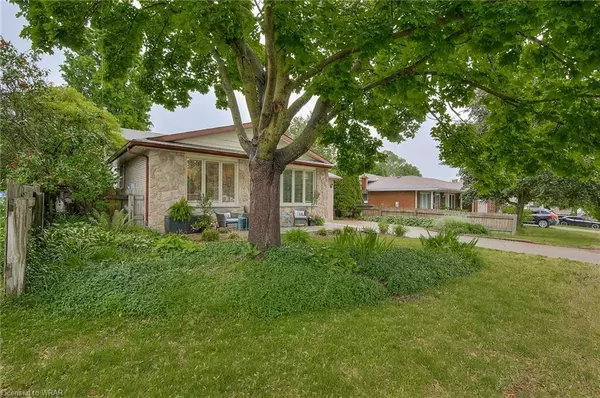$638,500
$648,500
1.5%For more information regarding the value of a property, please contact us for a free consultation.
775 John Street W Listowel, ON N4W 1B6
4 Beds
2 Baths
1,321 SqFt
Key Details
Sold Price $638,500
Property Type Single Family Home
Sub Type Single Family Residence
Listing Status Sold
Purchase Type For Sale
Square Footage 1,321 sqft
Price per Sqft $483
MLS Listing ID 40435058
Sold Date 06/29/23
Style Backsplit
Bedrooms 4
Full Baths 2
Abv Grd Liv Area 1,321
Originating Board Waterloo Region
Year Built 1981
Annual Tax Amount $3,267
Property Description
This 3+1 bedroom backsplit is great for your growing family and is located on a quiet dead end street on Listowel's west end. Situated on a large 61 ft x 140 ft lot with plenty of mature trees, enjoy the private backyard complete with covered deck and interlocking brick patio, perfect to sit and relax or entertaining your company. Inside, the main floor consists of a new custom built kitchen with island and quartz countertops, bright living room with hardwood floors and dining area with room for your family. 3 bedrooms are all good size and 5 piece bath complete with double sinks. The first lower level includes huge rec room, another bath (3-piece) and walk up to the garage, notice the full size windows letting in plenty of natural light. Another lower level includes the 4th bedroom, cold storage and large utility room. Over 2200 sqft of finished space in this solid home, don't wait book your showing today!
Location
Province ON
County Perth
Area North Perth
Zoning R2
Direction Main St, north on Albert, left on John.
Rooms
Basement Full, Finished
Kitchen 1
Interior
Heating Forced Air, Natural Gas
Cooling Central Air
Fireplace No
Appliance Water Heater Owned, Dishwasher, Dryer, Refrigerator, Stove, Washer
Exterior
Parking Features Attached Garage
Garage Spaces 1.0
Roof Type Asphalt Shing
Lot Frontage 61.0
Lot Depth 140.0
Garage Yes
Building
Lot Description Urban, Cul-De-Sac, Near Golf Course, Library, Park, Place of Worship, Quiet Area, Rec./Community Centre
Faces Main St, north on Albert, left on John.
Foundation Poured Concrete
Sewer Sewer (Municipal)
Water Municipal-Metered
Architectural Style Backsplit
Structure Type Aluminum Siding, Brick
New Construction No
Schools
Elementary Schools Westfield
High Schools Ldss
Others
Senior Community false
Tax ID 530260275
Ownership Freehold/None
Read Less
Want to know what your home might be worth? Contact us for a FREE valuation!

Our team is ready to help you sell your home for the highest possible price ASAP

GET MORE INFORMATION





