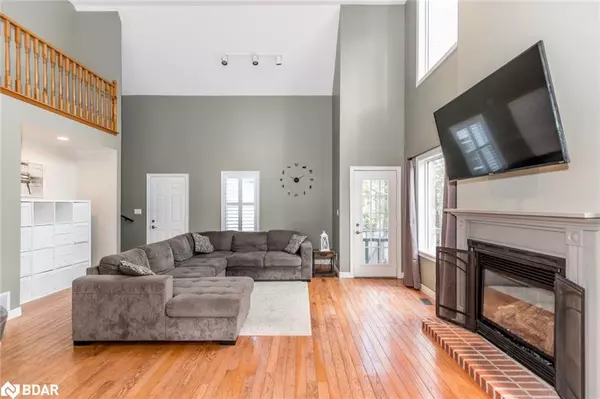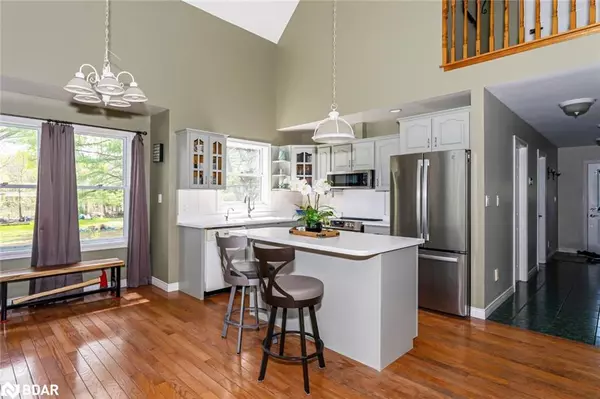$878,900
$879,900
0.1%For more information regarding the value of a property, please contact us for a free consultation.
17 Shelswell Crescent Oro-medonte, ON L3V 6H1
4 Beds
3 Baths
2,468 SqFt
Key Details
Sold Price $878,900
Property Type Single Family Home
Sub Type Single Family Residence
Listing Status Sold
Purchase Type For Sale
Square Footage 2,468 sqft
Price per Sqft $356
MLS Listing ID 40419341
Sold Date 06/27/23
Style Two Story
Bedrooms 4
Full Baths 3
Abv Grd Liv Area 3,717
Originating Board Barrie
Year Built 1995
Annual Tax Amount $4,170
Property Description
LIVE IN PERFECT HARMONY WITH NATURE WHILE STILL BEING WITHIN EASY REACH OF AMENITIES! This stunning 4-bed, 3-bath home is located in a quiet cul-de-sac, surrounded by tall trees and a peaceful atmosphere. The open-concept main floor with 17ft cathedral ceilings in the great room, grand windows, and a walkout to the deck creates an airy and spacious feel. The kitchen features some newer s/s appliances, wood cabinetry, and a large island—two bedrooms and a full bath complete the main floor. The luxurious primary suite with an ensuite is on the upper level. The finished basement includes a large rec room, an additional bedroom, a full bath, and a bedroom-sized office. The oversized two-car garage and driveway with parking for 10 cars provide ample space for your vehicles and toys. Enjoy the tranquil backyard and easy access to Highway 11 and Orillia for shopping, dining, and entertainment. Don't miss your chance to make this country charmer your #HomeToStay.
Location
Province ON
County Simcoe County
Area Oro-Medonte
Zoning R1*101
Direction 15th Line N/Shelswell Cres
Rooms
Other Rooms Shed(s)
Basement Full, Finished
Kitchen 1
Interior
Interior Features Auto Garage Door Remote(s), Central Vacuum
Heating Forced Air, Natural Gas
Cooling Central Air
Fireplaces Number 1
Fireplaces Type Family Room
Fireplace Yes
Appliance Dishwasher, Dryer, Refrigerator, Stove, Washer
Laundry Lower Level
Exterior
Exterior Feature Privacy
Parking Features Attached Garage, Garage Door Opener, Asphalt
Garage Spaces 2.0
Roof Type Metal
Porch Deck
Lot Frontage 127.0
Lot Depth 200.0
Garage Yes
Building
Lot Description Rural, Rectangular, Ample Parking, Cul-De-Sac, Greenbelt, Major Highway, Park, Trails
Faces 15th Line N/Shelswell Cres
Foundation Concrete Perimeter
Sewer Septic Tank
Water Drilled Well
Architectural Style Two Story
Structure Type Aluminum Siding
New Construction No
Schools
Elementary Schools East Oro P.S. / Notre Dame E.C.S.
High Schools Twin Lakes S.S. / Patrick Forgarty C.S.S.
Others
Senior Community false
Tax ID 585710056
Ownership Freehold/None
Read Less
Want to know what your home might be worth? Contact us for a FREE valuation!

Our team is ready to help you sell your home for the highest possible price ASAP

GET MORE INFORMATION





