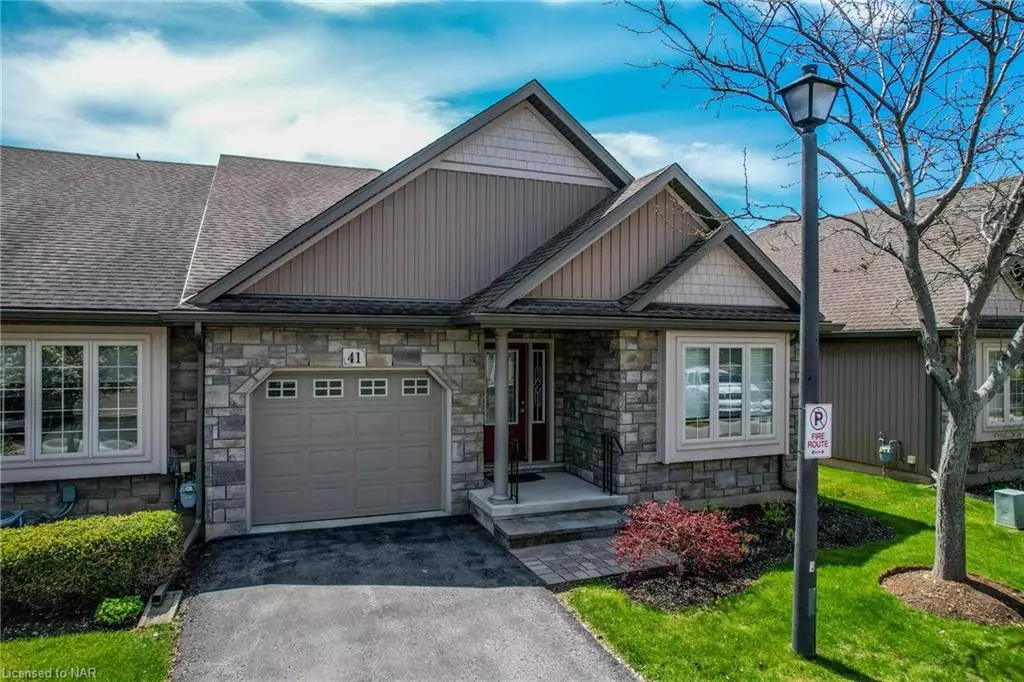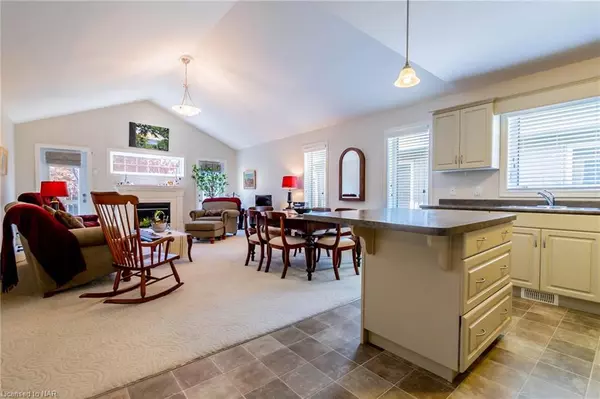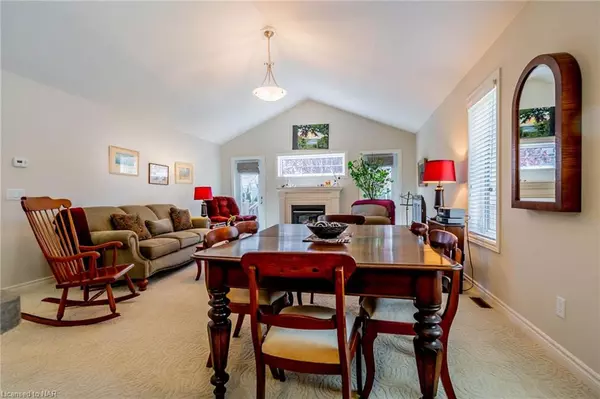$749,900
$749,900
For more information regarding the value of a property, please contact us for a free consultation.
41 Rose Glen Crescent Niagara-on-the-lake, ON L0S 1T0
2 Beds
2 Baths
1,372 SqFt
Key Details
Sold Price $749,900
Property Type Townhouse
Sub Type Row/Townhouse
Listing Status Sold
Purchase Type For Sale
Square Footage 1,372 sqft
Price per Sqft $546
MLS Listing ID 40418531
Sold Date 06/28/23
Style Bungalow
Bedrooms 2
Full Baths 2
HOA Fees $290/mo
HOA Y/N Yes
Abv Grd Liv Area 1,372
Originating Board Niagara
Year Built 2007
Annual Tax Amount $4,016
Property Description
Welcome to Rose Glen Estates in beautiful Virgil. The spacious foyer leads you into this 1372 sq ft two bedroom bungalow townhouse that boasts an open concept living room, dining area and kitchen. Large master bedroom with walk-in closet and ensuite. Guest bedroom is currently being used as a den and is situated across from the 4 pce guest bath and main floor laundry. Choose from one of two doors that lead you outside to the back deck and interlock patio where you can enjoy a nice summer breeze. Single car attached garage with automatic opener and inside entry. This vacant land condo is an end unit and comes with grass cutting and snow removal for easy maintenance, bell fibe included for your entertainment and ample visitor parking for your guests. The full untouched basement awaits your design. Virgil offers you endless entertainment with nearby shops, restaurants, markets and wineries, move in and live the lifestyle. Don't miss out, call today for your private viewing!
Location
Province ON
County Niagara
Area Niagara-On-The-Lake
Zoning R2
Direction Loretta to Rose Glen Crescent
Rooms
Basement Development Potential, Full, Unfinished
Kitchen 1
Interior
Interior Features Auto Garage Door Remote(s), Central Vacuum
Heating Forced Air, Natural Gas
Cooling Central Air
Fireplaces Type Gas
Fireplace Yes
Appliance Water Heater, Dryer, Refrigerator, Stove, Washer
Laundry In-Suite, Laundry Closet, Main Level
Exterior
Parking Features Attached Garage
Garage Spaces 1.0
Roof Type Asphalt Shing
Lot Frontage 33.0
Garage Yes
Building
Lot Description Urban, Landscaped
Faces Loretta to Rose Glen Crescent
Foundation Poured Concrete
Sewer Shared
Water Municipal
Architectural Style Bungalow
Structure Type Brick, Vinyl Siding
New Construction No
Others
HOA Fee Include Cable TV,Common Elements,Maintenance Grounds,Internet,Snow Removal
Senior Community false
Tax ID 468870019
Ownership Condominium
Read Less
Want to know what your home might be worth? Contact us for a FREE valuation!

Our team is ready to help you sell your home for the highest possible price ASAP

GET MORE INFORMATION





