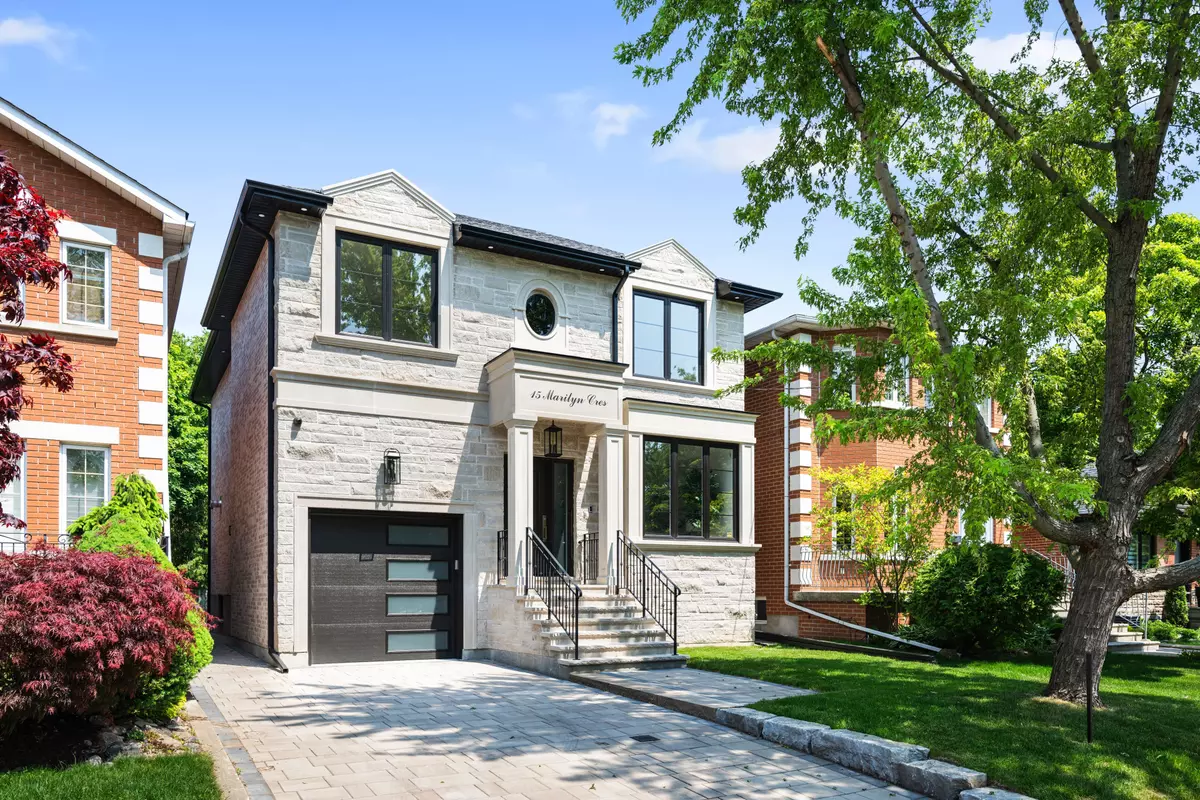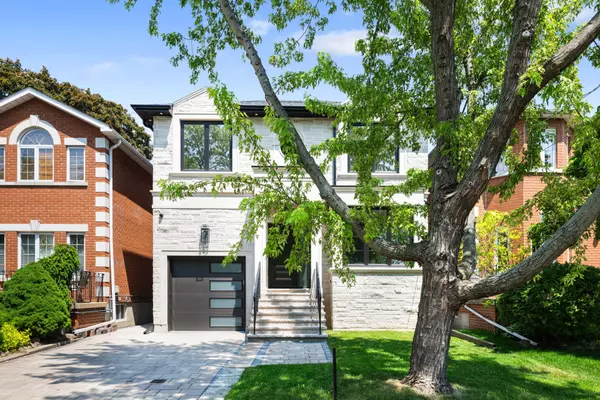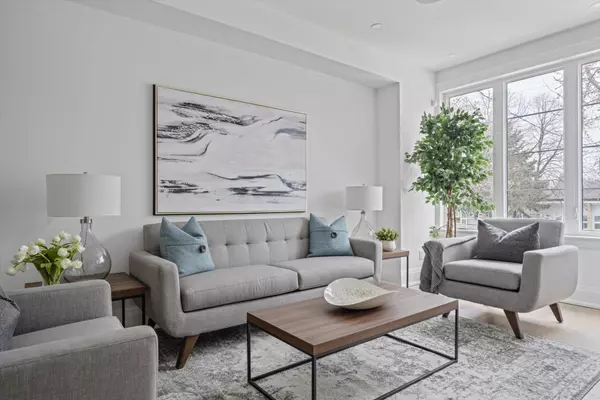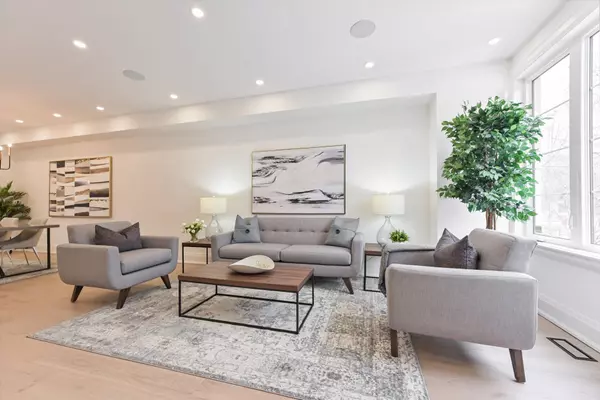$2,400,615
$2,599,000
7.6%For more information regarding the value of a property, please contact us for a free consultation.
15 Marilyn CRES Toronto E03, ON M4B 3C5
5 Beds
4 Baths
Key Details
Sold Price $2,400,615
Property Type Single Family Home
Sub Type Detached
Listing Status Sold
Purchase Type For Sale
Subdivision O'Connor-Parkview
MLS Listing ID E6068008
Sold Date 07/14/23
Style 2-Storey
Bedrooms 5
Annual Tax Amount $4,499
Tax Year 2022
Property Sub-Type Detached
Property Description
Classic 4+1 Bedroom Executive Home With Timeless Appeal In Prestigious Parkview Hills. Built With Pride, Passion & Meticulous Attention To Detail. Loaded With Quality Finishings. Open Concept Main Floor Allowing Light To Pour In Creating A Positive Energy. Love Entertaining Here, The Perfect Size For Large Family Gatherings. Gorgeous Chef's Kitchen With Quality Stainless Steel Appliances, Quartz Countertops And Generous Sized Breakfast Bar. Stunning Custom Bookcase With Cozy Gas Fireplace In Family Room. Keep Your Space Pristine By Entering Via Mudroom Featuring Custom Cabinetry & High Ceilings. Relax In Your Soaker Tub At The End Of Your Day In Your Spa Inspired Ensuite Complete With Separate Shower, Double Sinks And Heated Floors. Convenient 2nd Floor Laundry With Custom Cabinetry, Quartz Countertop & Built In Hanging Racks. Oversized Rec Room In Basement With High Ceilings & Extra Large Windows For Ample Light.
Location
Province ON
County Toronto
Community O'Connor-Parkview
Area Toronto
Rooms
Family Room Yes
Basement Finished
Kitchen 1
Separate Den/Office 1
Interior
Cooling Central Air
Exterior
Parking Features Private
Garage Spaces 1.0
Pool None
Lot Frontage 34.0
Lot Depth 110.0
Total Parking Spaces 3
Building
New Construction true
Others
Senior Community Yes
Read Less
Want to know what your home might be worth? Contact us for a FREE valuation!

Our team is ready to help you sell your home for the highest possible price ASAP
GET MORE INFORMATION





