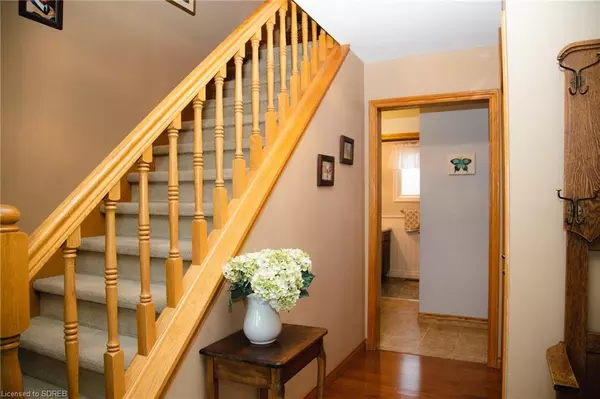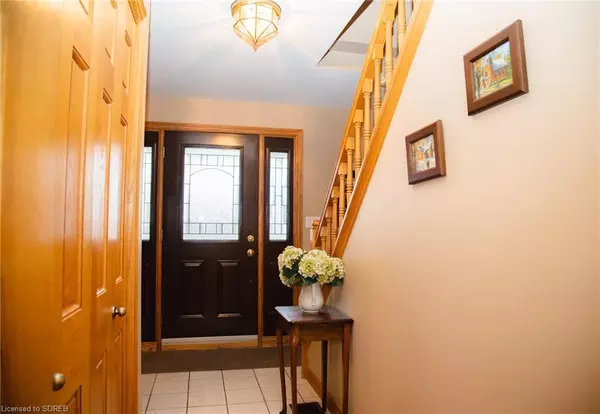$715,000
$725,000
1.4%For more information regarding the value of a property, please contact us for a free consultation.
9 Willowdale Crescent Port Dover, ON N0A 1N5
4 Beds
2 Baths
1,853 SqFt
Key Details
Sold Price $715,000
Property Type Single Family Home
Sub Type Single Family Residence
Listing Status Sold
Purchase Type For Sale
Square Footage 1,853 sqft
Price per Sqft $385
MLS Listing ID 40396271
Sold Date 06/27/23
Style Two Story
Bedrooms 4
Full Baths 1
Half Baths 1
Abv Grd Liv Area 2,250
Originating Board Simcoe
Year Built 1969
Annual Tax Amount $3,800
Lot Size 0.460 Acres
Acres 0.46
Property Description
As soon as you round the bend onto Willowdale Crescent you’ll feel at home in this traditional, small town neighbourhood. The front porch welcomes you as you enter the Foyer and can see the Kitchen straight ahead, the staircase leading up to the bedroom level, and the bright Living Room to your right. Hardwood floors and neutral paint can be found throughout most of this two-storey home. The Dining Room allows for wall space to place your buffet, and offers easy access to the large deck out back which is perfect for grilling! Moving into the updated Kitchen with granite counters and plenty of cabinets, what catches your attention first is the view out of the large window, overlooking where your kids will be playing in their .46 acre yard. When this home was built they really thought about function by including a 2 Pc Bath on the main level off the attached garage, just in case anyone wants to get extra messy outside and you don’t want them bringing that mess all the way in. Upstairs on the Bedroom level are 4 good sized bedrooms, a large linen closet, and a beautifully update 4 Pc Bath with toasty heated floors and lovely tile work. And what kind of family home would we be without a Rec Room in the basement for the kids to hang out? There’s also a large cold cellar and huge Laundry Room with storage. Outside is where it gets really special though. The lot is over 356 feet deep at it’s shortest and the best part about that is what it backs onto, which is the Lynn Valley Trail system. You’re just blocks from the grocery store, a Pharmacy, Eye Doctor, St. Cecilia’s Elementary, and 15 minutes walk to the Lakewood Elementary which also houses the Library and a daycare. Best of all is that in Port Dover, nothing is very far including the Beach, the Lighthouse Theatre, downtown shopping, and all of the wonderful youth sports and service clubs that can’t wait to welcome you. After more than 50 years of love from the same family, this Home is opening it’s doors to you!
Location
Province ON
County Norfolk
Area Port Dover
Zoning R1,HL
Direction Main St to Lynn Park to Willowdale Cres.
Rooms
Other Rooms Gazebo
Basement Full, Partially Finished
Kitchen 1
Interior
Interior Features Built-In Appliances, Ceiling Fan(s), Central Vacuum
Heating Forced Air, Natural Gas
Cooling Central Air
Fireplaces Number 1
Fireplace Yes
Window Features Window Coverings
Appliance Dishwasher, Dryer, Washer
Laundry In Basement
Exterior
Garage Attached Garage, Interlock
Garage Spaces 1.0
Waterfront No
View Y/N true
View Trees/Woods
Roof Type Asphalt Shing
Porch Deck
Lot Frontage 65.0
Garage Yes
Building
Lot Description Urban, Rectangular, Cul-De-Sac, Library, Playground Nearby, Schools, Trails
Faces Main St to Lynn Park to Willowdale Cres.
Foundation Poured Concrete
Sewer Sewer (Municipal)
Water Municipal-Metered
Architectural Style Two Story
Structure Type Brick, Wood Siding
New Construction No
Schools
Elementary Schools Lakewood, St Ceceilia'S
High Schools Scs, Holy Trinity
Others
Senior Community false
Tax ID 502390171
Ownership Freehold/None
Read Less
Want to know what your home might be worth? Contact us for a FREE valuation!

Our team is ready to help you sell your home for the highest possible price ASAP

GET MORE INFORMATION





