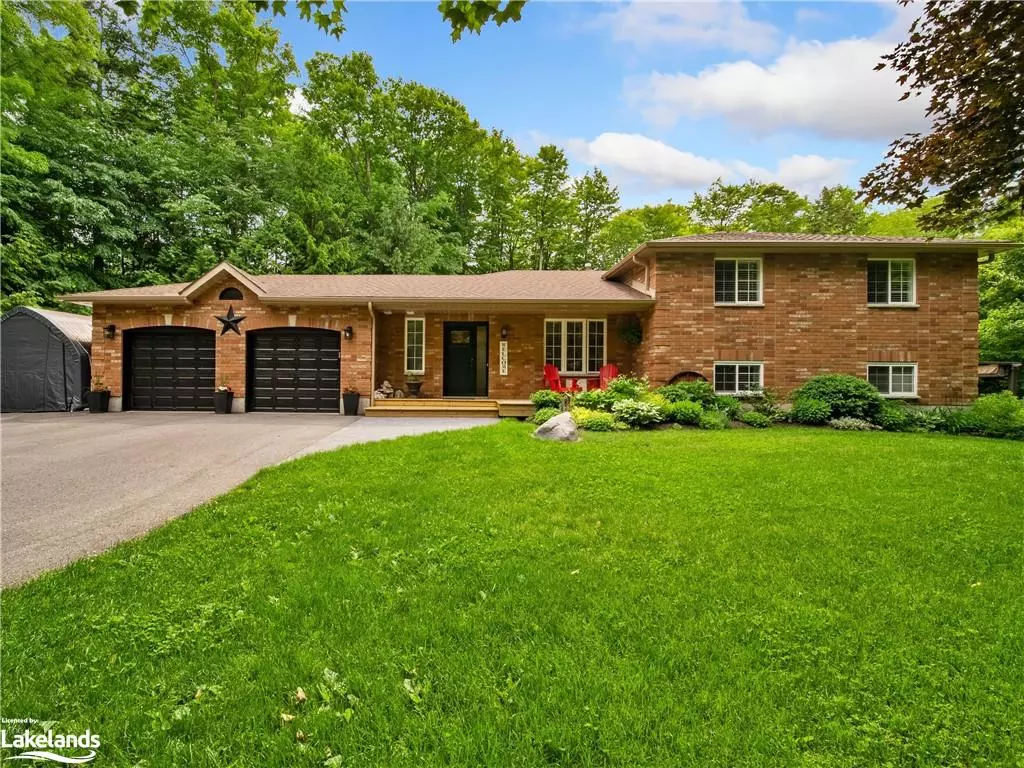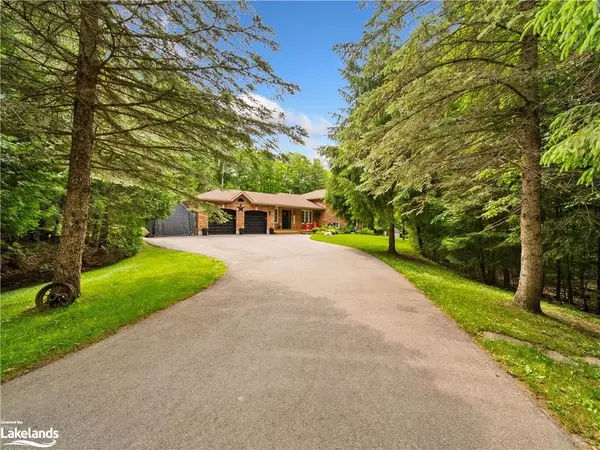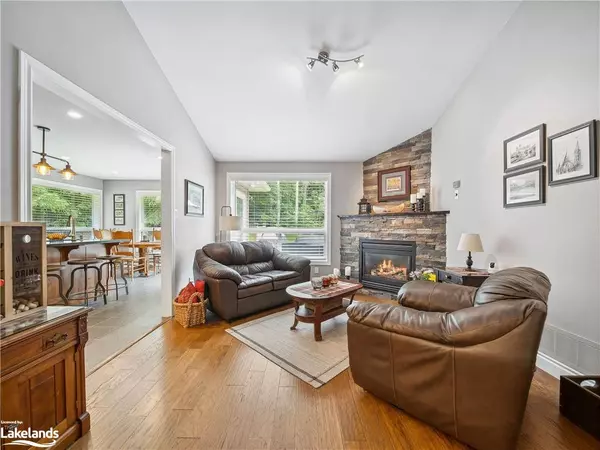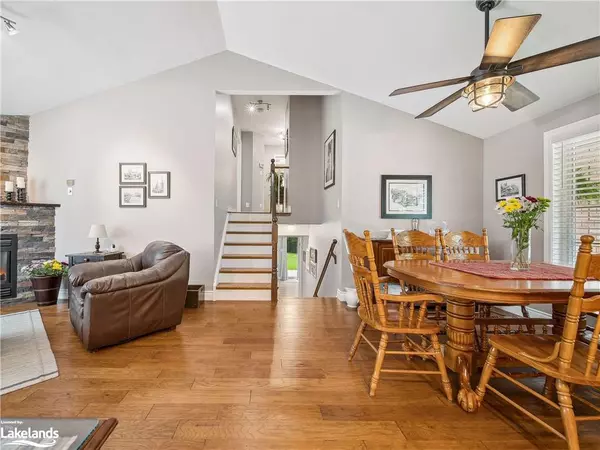$1,050,000
$1,050,000
For more information regarding the value of a property, please contact us for a free consultation.
8 Whistler Place Oro-medonte, ON L0K 1E0
4 Beds
3 Baths
1,535 SqFt
Key Details
Sold Price $1,050,000
Property Type Single Family Home
Sub Type Single Family Residence
Listing Status Sold
Purchase Type For Sale
Square Footage 1,535 sqft
Price per Sqft $684
MLS Listing ID 40435830
Sold Date 06/27/23
Style Sidesplit
Bedrooms 4
Full Baths 2
Half Baths 1
Abv Grd Liv Area 1,535
Originating Board The Lakelands
Year Built 1987
Annual Tax Amount $3,879
Lot Size 2.437 Acres
Acres 2.437
Property Description
Gorgeous 4 bedroom sidesplit with double car garage on 2.4 acre Estate Ravine lot. Beautifully landscaped property with fish pond, fire pit and some bush. Very private lot in sought after quiet location. This over 1500 square foot home offers many upgrades including large rear deck, coffee deck, new siding with insulation in 2021, new entrance door and patio door in 2021, flooring, 35 year shingles in 2015, new eavestrough in 2022, driveway paved in 2021 and more. Some features are central air, gas heat, iron filter, drilled well, home wired for back up generator. Neighbourhood boasts tennis courts and 2 basketball courts. The courts have been flooded in winter for skating rinks. Must view. Sellers related to listing broker.
Location
Province ON
County Simcoe County
Area Oro-Medonte
Zoning R2-1
Direction Highway 12 West past Warminster to Mount St Louis Road, Left to Whistler, Right to #8
Rooms
Basement Partial, Unfinished, Sump Pump
Kitchen 1
Interior
Interior Features Central Vacuum, Auto Garage Door Remote(s), Ceiling Fan(s), Upgraded Insulation, Water Treatment
Heating Forced Air, Natural Gas
Cooling Central Air
Fireplace No
Appliance Dishwasher, Dryer, Microwave, Range Hood, Refrigerator, Stove, Washer
Exterior
Parking Features Attached Garage, Asphalt
Garage Spaces 2.0
Roof Type Asphalt Shing
Lot Frontage 138.66
Lot Depth 550.35
Garage Yes
Building
Lot Description Rural, Landscaped, Quiet Area, Ravine, School Bus Route
Faces Highway 12 West past Warminster to Mount St Louis Road, Left to Whistler, Right to #8
Foundation Poured Concrete
Sewer Septic Tank
Water Drilled Well
Architectural Style Sidesplit
Structure Type Brick Front, Vinyl Siding
New Construction No
Others
Senior Community false
Tax ID 740580072
Ownership Freehold/None
Read Less
Want to know what your home might be worth? Contact us for a FREE valuation!

Our team is ready to help you sell your home for the highest possible price ASAP

GET MORE INFORMATION





