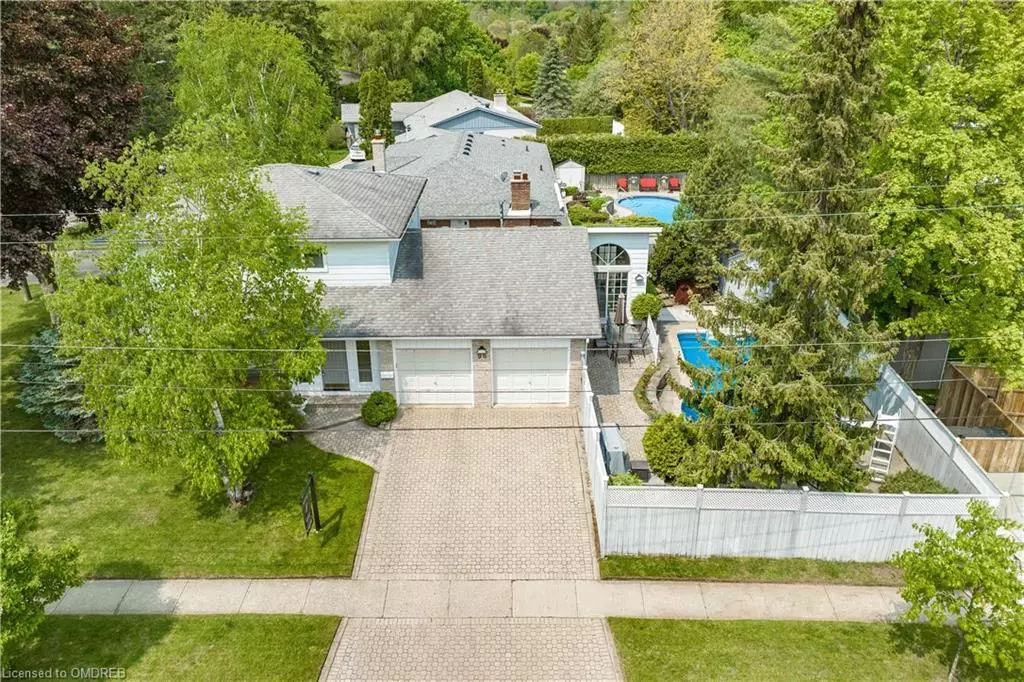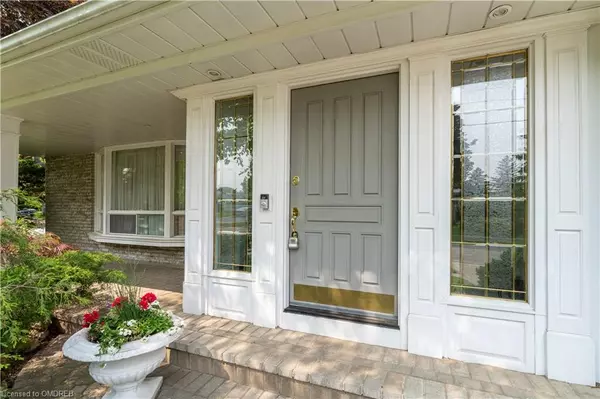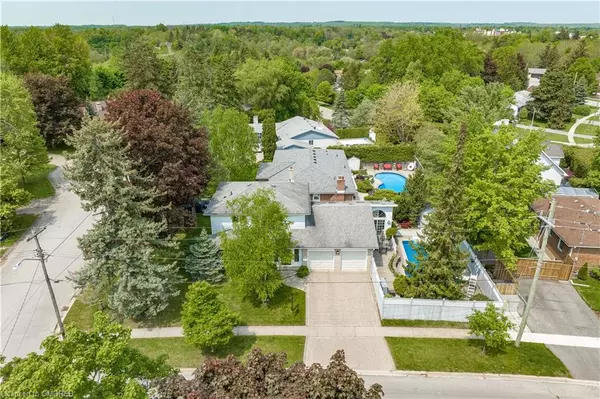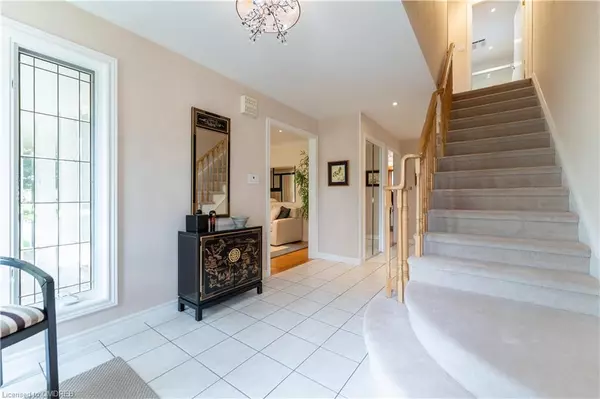$1,365,500
$1,399,900
2.5%For more information regarding the value of a property, please contact us for a free consultation.
96 Rexway Drive Georgetown, ON L7G 1R4
4 Beds
3 Baths
2,058 SqFt
Key Details
Sold Price $1,365,500
Property Type Single Family Home
Sub Type Single Family Residence
Listing Status Sold
Purchase Type For Sale
Square Footage 2,058 sqft
Price per Sqft $663
MLS Listing ID 40423371
Sold Date 06/27/23
Style Two Story
Bedrooms 4
Full Baths 2
Half Baths 1
Abv Grd Liv Area 3,127
Originating Board Oakville
Year Built 1971
Annual Tax Amount $5,133
Property Description
Welcome to the desirable area of Halton Hills, Georgetown. This charming home offers 2058 sqft with 4 bedrooms & 2.5 bathrooms. The generously sized living room is adorned with hardwood floors, and complemented by a large window that fills the space with natural light. The dining room, seamlessly integrated with the living room, and built-in cabinetry, combining elegance & functionality. The kitchen has been tastefully updated with granite countertops and an island that seamlessly blends practicality & entertainment. The family room extension features 5 skylights with shades that flood the space with abundant natural light, a 2-piece bathroom, and a fireplace, creating a warm & inviting atmosphere for relaxation, while offering easy access to the yard. The primary bedroom features hardwood flooring and a 4-piece bath providing a serene & comfortable space. The remaining three bedrooms are spacious, and share 4-piece bathroom. Step outside & discover a delightful outdoor oasis with a chlorine pool that invites you to cool off on warm summer days offering both comfort & entertainment options. The double car garage and driveway provide ample parking space, and walking distance to excellent schools, parks, shopping centres including the main mall in Georgetown (Marketplace), parks and trails. This home is a must-see for those seeking comfortable living in an enviable location.
Location
Province ON
County Halton
Area 3 - Halton Hills
Zoning LDR1-1
Direction Delrex Blvd, and make a left on Rexway Dr
Rooms
Basement Full, Partially Finished, Sump Pump
Kitchen 1
Interior
Interior Features Central Vacuum
Heating Forced Air, Natural Gas
Cooling Central Air
Fireplaces Number 1
Fireplaces Type Family Room
Fireplace Yes
Appliance Water Heater, Water Softener, Built-in Microwave, Dishwasher, Dryer, Freezer, Range Hood, Refrigerator, Stove, Washer
Laundry In Basement
Exterior
Parking Features Attached Garage
Garage Spaces 2.0
Roof Type Asphalt Shing
Lot Frontage 116.78
Lot Depth 67.09
Garage Yes
Building
Lot Description Urban, Rectangular, Library, Park, Place of Worship, Quiet Area, Schools, Shopping Nearby
Faces Delrex Blvd, and make a left on Rexway Dr
Foundation Unknown
Sewer Sewer (Municipal)
Water Municipal
Architectural Style Two Story
Structure Type Brick, Vinyl Siding
New Construction No
Schools
Elementary Schools Harrison Public School
High Schools Georgetown High School
Others
Senior Community false
Ownership Freehold/None
Read Less
Want to know what your home might be worth? Contact us for a FREE valuation!

Our team is ready to help you sell your home for the highest possible price ASAP

GET MORE INFORMATION





