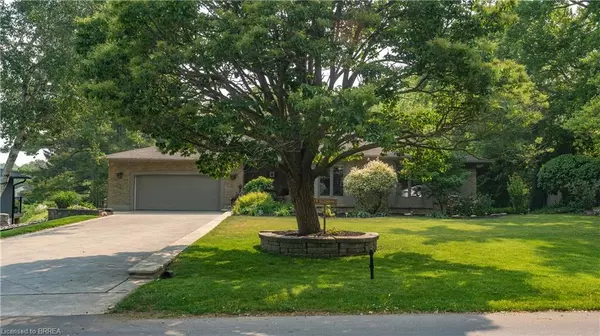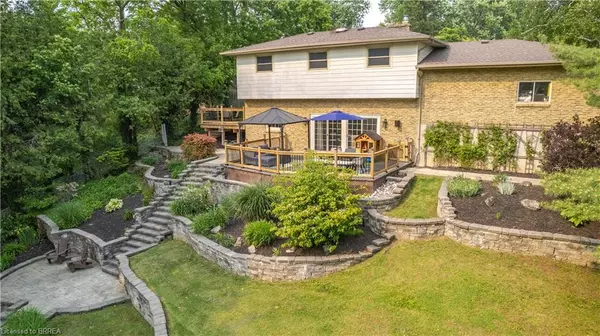$840,000
$799,900
5.0%For more information regarding the value of a property, please contact us for a free consultation.
5 Glendon Court Port Dover, ON N0A 1N6
3 Beds
2 Baths
1,355 SqFt
Key Details
Sold Price $840,000
Property Type Single Family Home
Sub Type Single Family Residence
Listing Status Sold
Purchase Type For Sale
Square Footage 1,355 sqft
Price per Sqft $619
MLS Listing ID 40433316
Sold Date 06/26/23
Style Backsplit
Bedrooms 3
Full Baths 2
Abv Grd Liv Area 2,315
Originating Board Brantford
Year Built 1973
Annual Tax Amount $4,311
Lot Size 0.485 Acres
Acres 0.485
Property Description
The dictionary defines the word "Paradise" as any place of complete bliss, delight and peace, however your definition should simply be HOME. Perfectly located between everything that culminates peaceful living, Welcome Home to 5 Glendon Court in the Picturesque beachfront town of Port Dover. Take a few steps down to famous Lake Erie and walk the beach, watch the waves roll up or cast your line in and see what you can catch, this is the perfect spot for anyone who likes the blend of city living with a county twist. Open the door and you are immediately welcomed by the warm and cozy entrance way, As you walk inside your eyes won't miss the decorative wood beams accenting the ceiling, giving it a rich coffered look. Passing through into the main area and kitchen space, you're met with a charming and tastefully refinished design. I know what you're thinking, there's something about this house you just can't help but adore.. it has a unique and harmonious blend of traditional and modern finishes throughout, giving it that absolute and complete charm and appeal you have been waiting for. With 3 large bedrooms, 2 full bathrooms, 2 rec rooms, 2 decks, a walk out basement AND a double car garage, the floor plan and layout couldn't be better, and we still haven't gotten to the best part. Sitting on an impressive half acre ravine lot, the backyard just simply takes your breath away every time you walk out the door. Overlooking the Port Dover Yacht club and Black Creek water way, you can hear and see the boats passing by, and offering an 80 foot concrete driveway, now there's no excuse to not buy that speed boat you've always wanted.. Summer is here, and it's time you treat yourself to slice of the lake life and call this house, HOME. **All offers will be reviewed Thursday June 15th at 5pm**
Location
Province ON
County Norfolk
Area Port Dover
Zoning R1
Direction SOUTH ON COCKSHUTT TO RYERSE CRES - AROUND BEND TO 5 GLENDON
Rooms
Other Rooms Shed(s)
Basement Separate Entrance, Walk-Out Access, Walk-Up Access, Full, Finished
Kitchen 1
Interior
Interior Features Auto Garage Door Remote(s), Ceiling Fan(s), Central Vacuum Roughed-in, In-law Capability
Heating Forced Air, Natural Gas
Cooling Central Air
Fireplaces Number 1
Fireplaces Type Gas
Fireplace Yes
Window Features Window Coverings
Appliance Dishwasher, Dryer, Range Hood, Refrigerator, Stove, Washer
Exterior
Exterior Feature Fishing, Landscape Lighting, Landscaped, Lawn Sprinkler System, Privacy
Garage Attached Garage, Garage Door Opener, Concrete
Garage Spaces 2.0
Pool None
Waterfront No
Waterfront Description Lake Privileges, Lake/Pond, River/Stream
View Y/N true
View Creek/Stream, Forest, Lake, Marina, Water
Roof Type Asphalt Shing
Porch Deck
Lot Frontage 77.5
Garage Yes
Building
Lot Description Urban, Irregular Lot, Beach, Near Golf Course, Landscaped, Library, Marina, Open Spaces, Place of Worship, Quiet Area, Ravine, Rec./Community Centre, Schools, Terraced, Visual Exposure
Faces SOUTH ON COCKSHUTT TO RYERSE CRES - AROUND BEND TO 5 GLENDON
Foundation Poured Concrete
Sewer Sewer (Municipal)
Water Municipal
Architectural Style Backsplit
Structure Type Aluminum Siding, Brick, Vinyl Siding
New Construction No
Others
Senior Community false
Tax ID 502500202
Ownership Freehold/None
Read Less
Want to know what your home might be worth? Contact us for a FREE valuation!

Our team is ready to help you sell your home for the highest possible price ASAP

GET MORE INFORMATION





