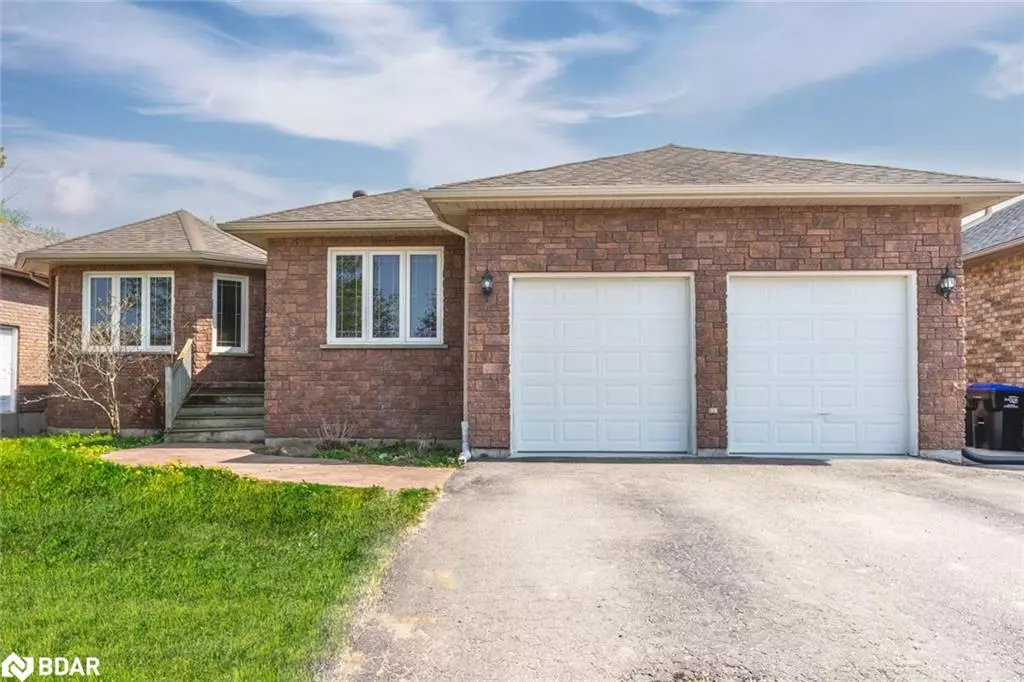$810,000
$825,000
1.8%For more information regarding the value of a property, please contact us for a free consultation.
21 Burton Crescent Elmvale, ON L0L 1P0
5 Beds
3 Baths
1,899 SqFt
Key Details
Sold Price $810,000
Property Type Single Family Home
Sub Type Single Family Residence
Listing Status Sold
Purchase Type For Sale
Square Footage 1,899 sqft
Price per Sqft $426
MLS Listing ID 40433120
Sold Date 06/26/23
Style Bungalow
Bedrooms 5
Full Baths 3
Abv Grd Liv Area 3,549
Originating Board Barrie
Year Built 2003
Annual Tax Amount $3,253
Property Description
BEAUTIFUL BUNGALOW IN THE HEART OF ELMVALE WITH A WALK-OUT BASEMENT! This charming bungalow offers a perfect blend of tranquillity and convenience and is ideal for large families. The open-concept living room and dining area welcome you with warm h/w floors, perfect for relaxation and entertaining. The eat-in kitchen boasts ample storage and a large countertop for entertaining. The main floor features a 4pc bathroom and 3 spacious bedrooms, including a sizeable primary bedroom with a w/i closet and ensuite. The bright basement offers a rec room, two bedrooms, a bonus room, a 3pc bathroom, and a w/o to the backyard. Enjoy breathtaking views of farm fields from the backyard. Conveniently located near schools and various entertainment options, including the Elmvale Zoo and Wasaga Beach. Only 10 minutes away from Hillsdale, known for its history and shops. This home is perfect for entertaining and family time. #HomeToStay
Location
Province ON
County Simcoe County
Area Springwater
Zoning R1
Direction Bayfield St/Train Ave E/Simcoe St/Graham St/Burton Cres
Rooms
Other Rooms Shed(s)
Basement Walk-Out Access, Full, Partially Finished
Kitchen 1
Interior
Interior Features Central Vacuum, Air Exchanger, Auto Garage Door Remote(s)
Heating Forced Air, Natural Gas
Cooling Central Air
Fireplace No
Window Features Window Coverings
Appliance Water Heater, Dishwasher, Dryer, Hot Water Tank Owned, Refrigerator, Stove, Washer
Laundry Main Level
Exterior
Exterior Feature Year Round Living
Garage Attached Garage
Garage Spaces 2.0
Fence Fence - Partial
Waterfront No
Roof Type Asphalt Shing
Porch Deck, Patio
Lot Frontage 59.71
Lot Depth 102.07
Garage Yes
Building
Lot Description Urban, Rectangular, Park, Schools, Shopping Nearby
Faces Bayfield St/Train Ave E/Simcoe St/Graham St/Burton Cres
Foundation Poured Concrete
Sewer Sewer (Municipal)
Water Municipal
Architectural Style Bungalow
Structure Type Brick
New Construction No
Schools
Elementary Schools Huronia Centennial Es/Our Lady Of Lourdes Cs
High Schools Elmvale Dhs/St. Theresa'S Chs
Others
Senior Community false
Tax ID 583760266
Ownership Freehold/None
Read Less
Want to know what your home might be worth? Contact us for a FREE valuation!

Our team is ready to help you sell your home for the highest possible price ASAP

GET MORE INFORMATION





