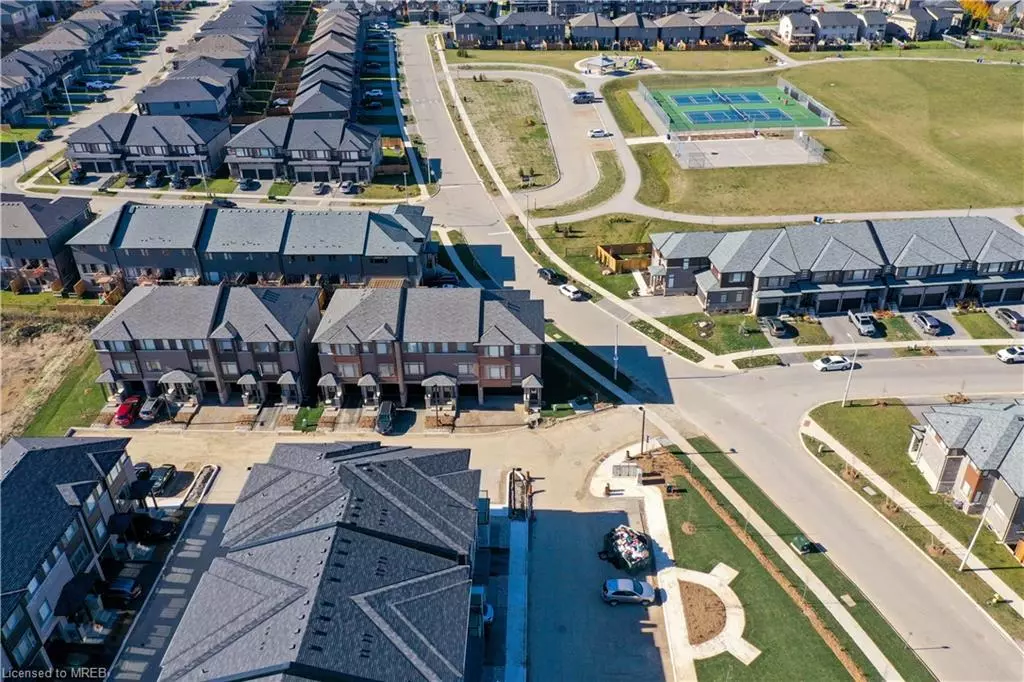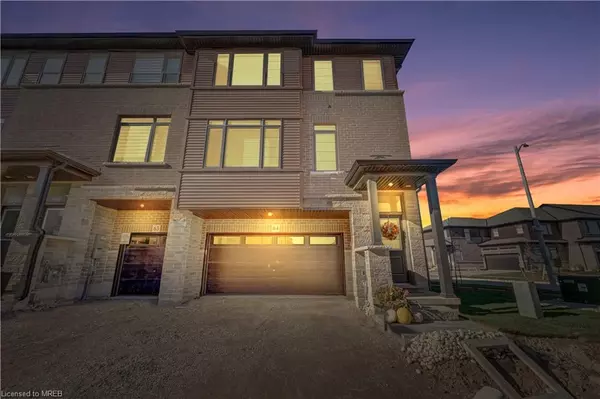$798,500
$798,500
For more information regarding the value of a property, please contact us for a free consultation.
5000 Connor Drive #64 Lincoln, ON L0R 1B4
4 Beds
3 Baths
2,187 SqFt
Key Details
Sold Price $798,500
Property Type Townhouse
Sub Type Row/Townhouse
Listing Status Sold
Purchase Type For Sale
Square Footage 2,187 sqft
Price per Sqft $365
MLS Listing ID 40436862
Sold Date 06/26/23
Style 3 Storey
Bedrooms 4
Full Baths 2
Half Baths 1
HOA Y/N Yes
Abv Grd Liv Area 2,187
Originating Board Mississauga
Year Built 2021
Annual Tax Amount $4,582
Property Sub-Type Row/Townhouse
Property Description
This magnificent home offers spectacular views, including a view of Lake Ontario. It is the largest of its kind, providing 2187 square feet of living space and the added convenience of 4 car parking. The home also features a walk-out finished basement. Despite being an end unit, it feels like a detached home due to the large open space both inside and outside. The main floor includes a den that can also serve as a bedroom, complete with a walk-out. The bedrooms in the home boast large closets and large windows, allowing for plenty of natural light. The interior has a modern feel and has been tastefully upgraded, providing a turnkey experience for those looking to move in without any additional work. The location of this property is also highly desirable. It is just steps away from parks, schools, and offers easy access to the highway. Given its attractive features and prime location, this home is expected to generate significant interest and will likely sell quickly.
Location
Province ON
County Niagara
Area Lincoln
Zoning 309
Direction Connor Dr & Mountain St
Rooms
Basement Full, Finished
Kitchen 1
Interior
Interior Features Auto Garage Door Remote(s), Central Vacuum Roughed-in
Heating Forced Air
Cooling Central Air
Fireplace No
Appliance Water Heater, Dishwasher, Dryer, Microwave, Refrigerator, Stove, Washer
Laundry Main Level
Exterior
Parking Features Attached Garage, Mutual/Shared
Garage Spaces 2.0
Roof Type Asphalt Shing
Porch Open
Lot Frontage 57.15
Lot Depth 81.0
Garage Yes
Building
Lot Description Urban, Irregular Lot, Park, Quiet Area, Schools
Faces Connor Dr & Mountain St
Foundation Concrete Perimeter
Sewer Sewer (Municipal)
Water Municipal-Metered
Architectural Style 3 Storey
Structure Type Brick
New Construction No
Others
HOA Fee Include Common Elements,Parking,Snow Removal
Senior Community false
Tax ID 262202002
Ownership Freehold/None
Read Less
Want to know what your home might be worth? Contact us for a FREE valuation!

Our team is ready to help you sell your home for the highest possible price ASAP
GET MORE INFORMATION





